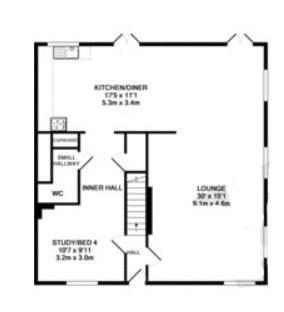3 Bedrooms Detached house for sale in Leaves Green Road, Keston BR2 | £ 755,000
Overview
| Price: | £ 755,000 |
|---|---|
| Contract type: | For Sale |
| Type: | Detached house |
| County: | London |
| Town: | Keston |
| Postcode: | BR2 |
| Address: | Leaves Green Road, Keston BR2 |
| Bathrooms: | 2 |
| Bedrooms: | 3 |
Property Description
Langford Rae are pleased to bring to market this truly individual detached family home standing in an elevated position and located off a private driveway. The property offers spacious family accommodation and is set in mature gardens. The property was extended several years ago by a previous owner and there is plenty of scope to improve the property further. The accommodation consists of hallway, lounge, kitchen dining room, study and downstairs cloakroom. To the first floor can be found three spacious bedrooms with the master boasting a dressing room and an en-suite bathroom. There is ample parking for several vehicles to the front of the property along with a detached garage. We highly recommend an early viewing.
Hallway:
Double glazed door with Georgian style side screens, laminated flooring, double radiator, staircase to first floor and door to:
Lounge: (30' 0'' x 15' 1'' (9.14m x 4.59m))
Dual aspect double glazed Georgian style windows to front and side, radiator with fretwork cover. Attractive brick-built fireplace with open grate and heavy oak beamed ceiling. Dado rail, two wall light points and open to:
Kitchen & Dining Room: (17' 5'' x 11' 1'' (5.30m x 3.38m))
Range of hand painted wall and base cupboard units with granite worktops and upstands. Ceramic double sink unit with mixer taps, plumbed for washing machine and dishwasher, fridge freezer and freestanding six burner gas stove. Local tiling to walls, tiled floor, radiator with fretwork cover, ceiling spotlights and painted wood flooring to dining area. Two sets of double-glazed Georgian style windows to rear garden and matching windows to rear and side. Door to:
Inner Hallway:
Dado rail, understairs cupboard and door to:
Cloakroom:
Comprising low flush WC, wall mounted hand wash basin with mixer taps, part tiled walls and tiled flooring. Ample storage space and cupboard housing wall mounted gas fired combination boiler being installed only two years ago.
Study: (10' 7'' x 9' 11'' (3.22m x 3.02m))
Double glazed Georgian style window to front, attractive brick-built fireplace with open grate, double radiator and laminated flooring.
First Floor:
Landing:
Access to boarded loft with light and pull-down ladder. Door to:
Master Bedroom: (21' 0'' x 11' 0'' (6.40m x 3.35m))
Double glazed Georgian style casement doors with Juliet balcony overlooking rear garden with views over the local farmland and matching window. Radiator and door to:
Dressing Room:
Ample hanging space to one wall.
En-Suite Bathroom:
Comprising large fully tiled shower cubicle with wall mounted shower. His and Hers pedestal hand wash basins with mixer taps, dual flush WC, ceramic flooring and double-glazed Georgian style opaque glass window to rear.
Bedroom 2: (15' 10'' x 11' 3'' (4.82m x 3.43m))
Double glazed Georgian window to side, double radiator and light oak laminated flooring.
Bedroom 3: (15' 10'' x 11' 3'' (4.82m x 3.43m))
Dual aspect double glazed Georgian style windows to front and side, double radiator and light oak laminated flooring.
Family Bathroom:
Comprising panelled bath with Victorian style mixer taps and hand-held shower attachment. Vanity hand wash basin with mixer taps and cupboard below, low flush WC and fully tiled shower cubicle with electric shower. Fully tiled walls, double radiator, laminated flooring and double-glazed Georgian style opaque glass window to side.
Rear Garden: (100' 0'' x 0' 0'' (30.46m))
Approximately 100ft. Mature hedgerows with secured fencing and backing onto woodlands and farmland. Paved patio with side access on both sides. Electric point, water tap and personal door to:
Detached Garage:
With double doors, light, power and personal door to garden.
Front Garden:
Shingle driveway with secured fencing, access to garage and high conifer hedgerow.
Property Location
Similar Properties
Detached house For Sale Keston Detached house For Sale BR2 Keston new homes for sale BR2 new homes for sale Flats for sale Keston Flats To Rent Keston Flats for sale BR2 Flats to Rent BR2 Keston estate agents BR2 estate agents



.png)