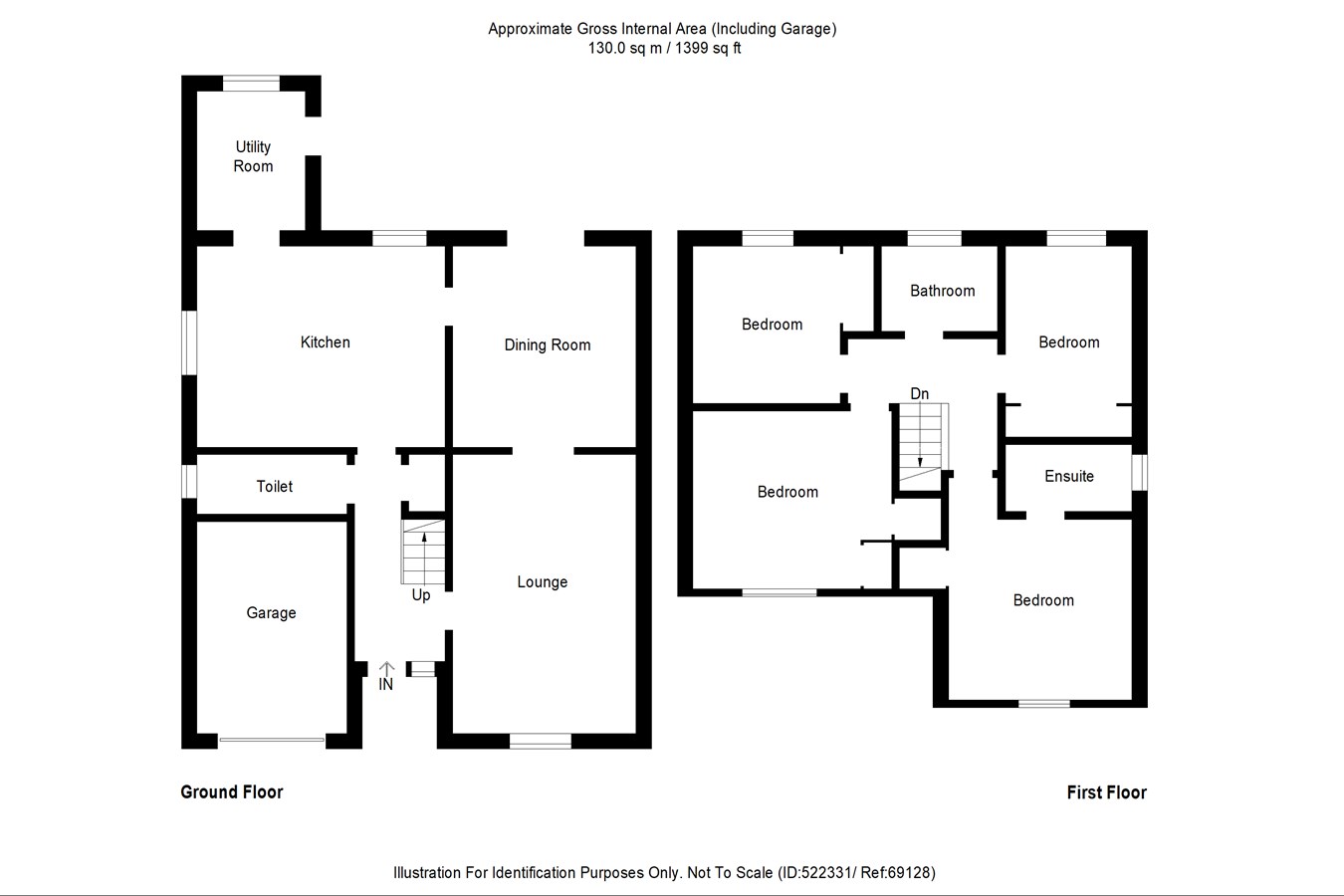4 Bedrooms Detached house for sale in Ledcameroch Gardens, Dunblane FK15 | £ 320,000
Overview
| Price: | £ 320,000 |
|---|---|
| Contract type: | For Sale |
| Type: | Detached house |
| County: | Stirling |
| Town: | Dunblane |
| Postcode: | FK15 |
| Address: | Ledcameroch Gardens, Dunblane FK15 |
| Bathrooms: | 0 |
| Bedrooms: | 4 |
Property Description
This four-bedroomed property is situated in one of Dunblane’s most popular and central locations and offers a potential buyer well-proportioned family living space. The property also has plenty of storage and a single garage with generous driveway.
The lovely welcoming hall with neutral carpet and decor leads to the lounge; a modern kitchen with a large utility room; and a cloakroom. A bright, spacious dining room is accessed from either the lounge or kitchen. Upstairs, there are four generously proportioned bedrooms and a family bathroom.
Lounge (5.5m x 3.6m)
The front-facing lounge is bright and airy, tastefully decorated in neutral colours with a feature fireplace and ceiling coving. A large window overlooks the front garden and French doors open into the dining room.
Dining Room (3.6m x 3.4m)
The dining room faces the rear of the property and is conveniently located next to the kitchen. There is ample space in the dining room for a large table and chairs to accommodate either family mealtimes or more formal entertaining. Sliding patio doors open out into the generous-sized garden.
Kitchen (4.8m x 2.9m)
The modern kitchen has plenty of space for a dining table for informal meals and looks out on the back garden. The kitchen has birch-effect base- and wall-units with complementary grey laminate worktop and white splashback tiles. The kitchen is complete also with a range of integrated appliances including double electric oven, ceramic hob, dishwasher and fridge.
Utility Room (2.7m x 2.1m)
The large utility room is accessed from the kitchen which currently has a washing machine which is included in the sale and space for a freezer. There are also some handy overhead units for storage. A back door leads out to the rear garden.
Cloakroom
The accommodation downstairs is complete with a useful cloakroom accessed from the hall which has been fitted with a white hand-basin and WC.
Bedroom 1 (4.2m x 3.5m)
The generously proportioned master bedroom overlooks the front garden. The room benefits from neutral carpet and decor as well as a large, built-in wardrobe. It also has an en-suite with a classic white hand-basin and WC and has a shower cabinet with strong mains water supply.
Bedroom 2 (3.7m x 3.6m)
The front-facing second bedroom is similarly well-proportioned and benefits from a built-in double wardrobe offering additional storage space.
Bedroom 3 (3.1m x 2.7m)
The rear-facing third bedroom has neutral carpets and décor and has a large built-in wardrobe.
Bedroom 4 (2.9m x 2.9m)
Bedroom four also faces the rear of the house. It is a bright, airy room and is also fitted with built-in wardrobe making it an ideal guest room or child’s room.
Bathroom (2.0m x 1.6m)
The family bathroom is finished with tiling and has been fitted with a bath with overhead shower unit, hand-basin and WC.
Outside, the back garden is enclosed with fencing making it safe for children and pets. Mainly landscaped with lawn, there are also borders with a combination of attractive shrubs. There is a shed for handy storage. The front garden has a large lawn bordered by beds planted with a range of shrub and plants. There is a single garage which has electricity.
Heating and hot water is supplied by a gas central heating combination boiler and the house is double glazed throughout.
All local services and amenities are readily accessible, while the city of Stirling is only a ten-minute drive to the south. The beautiful and historic City of Dunblane gains its city status from the magnificent 13th-century Cathedral that dominates the local landscape. It boasts primary and secondary schools with first-class reputations, provides good leisure facilities with a challenging eighteen-hole golf course, numerous sports and social clubs, including the local tennis club and excellent Dunblane Youth and Sports Centre. Recent additions such as The Riverside Restaurant, Old Churches House Hotel and Brasserie and the acclaimed Tilly Tearoom, as well as the well-known DoubleTree by Hilton Dunblane Hydro hotel, have made Dunblane an ever more popular location. With its easy access to the road and rail network covering Central Scotland and beyond, Dunblane remains a much sought-after area among house hunters.
The date of entry is by mutual agreement. Viewing is by appointment through Cathedral City Estates.
Council tax: Band F
EER:C
Superfast broadband: Available
Sky TV: Available
Newton Primary: Yes
Dunblane High School: Yes
Property Location
Similar Properties
Detached house For Sale Dunblane Detached house For Sale FK15 Dunblane new homes for sale FK15 new homes for sale Flats for sale Dunblane Flats To Rent Dunblane Flats for sale FK15 Flats to Rent FK15 Dunblane estate agents FK15 estate agents



.png)









