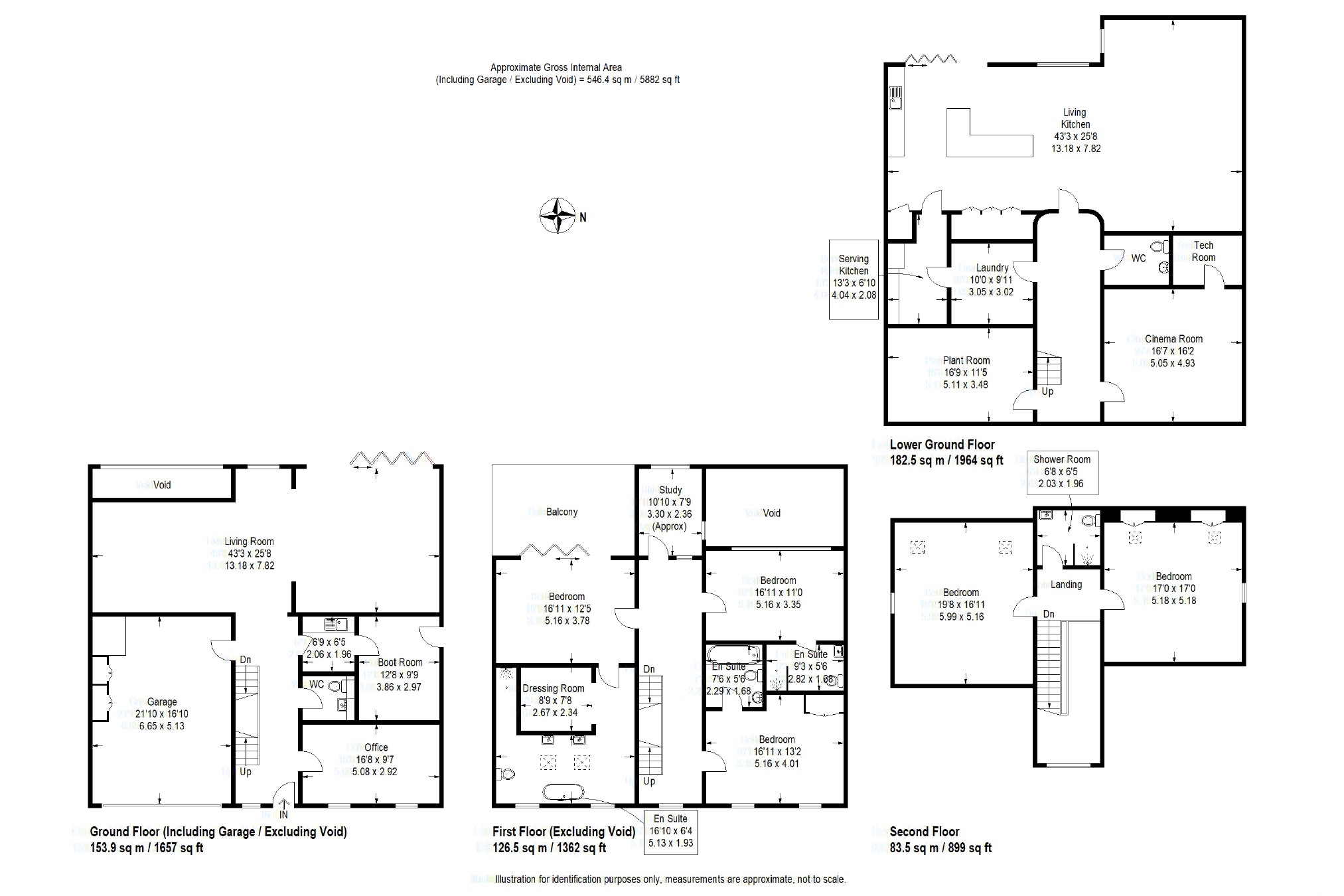5 Bedrooms Detached house for sale in Leeds Road, Harrogate, North Yorkshire HG2 | £ 1,900,000
Overview
| Price: | £ 1,900,000 |
|---|---|
| Contract type: | For Sale |
| Type: | Detached house |
| County: | North Yorkshire |
| Town: | Harrogate |
| Postcode: | HG2 |
| Address: | Leeds Road, Harrogate, North Yorkshire HG2 |
| Bathrooms: | 4 |
| Bedrooms: | 5 |
Property Description
104 Leeds Road is a simply stunning, award winning contemporary home built to exacting standards and offering smart living at its finest. The house has been architecturally designed with the main aim being to offer sustainable living driven by technology. The house benefits from five double bedrooms and just short of 6000 square feet of total accommodation.
The house is built with polystyrene blocks and features a highly-insulated warm roof system, solar panels and an air source heat pump. Each component of the property is able to communicate with others making it a highly efficient and accountable home. Fronted by double electric gates, a large block paved driveway for multiple cars leads to a double garage with power, lighting and an electric door. The house opens into a spacious central hall with ceramic tiled and heated flooring. To the front elevation there is an office/study, an adjoining w/c and a separate utility and boot room, as well as internal access into the garage. To the rear elevation one must pay particular attention to the striking triple height atrium. There is a very large living area with bi-folding doors which lead out to the private patio seating area and good sized lawned garden beyond. The living space continues on the lower ground floor, where there is a high quality living kitchen with a range of units, integrated appliances and granite work surfaces. The kitchen can extend out via bi-folding doors to a sunken bbq entertaining area which is a real sun-trap in the afternoon/evening. Adjoining the kitchen is a utility area and useful laundry room. There is also the advantage of a cinema room.
The house has five very well proportioned double bedrooms arranged over two floors, and four bathroom facilities all with superbly appointed tiling and sanitary ware. The master bedroom features a large balcony and a dressing room, and there is also an additional study/home office or nursery if required.
Directions
From the Prince Of Wales roundabout, proceed along the A61 Leeds Road out of Harrogate, through the traffic lights and past the M&S food store, where the property can be found on the right hand side.
Viewing
Strictly by appointment through Myrings - Telephone .
Email:
You may download, store and use the material for your own personal use and research. You may not republish, retransmit, redistribute or otherwise make the material available to any party or make the same available on any website, online service or bulletin board of your own or of any other party or make the same available in hard copy or in any other media without the website owner's express prior written consent. The website owner's copyright must remain on all reproductions of material taken from this website.
Property Location
Similar Properties
Detached house For Sale Harrogate Detached house For Sale HG2 Harrogate new homes for sale HG2 new homes for sale Flats for sale Harrogate Flats To Rent Harrogate Flats for sale HG2 Flats to Rent HG2 Harrogate estate agents HG2 estate agents



.png)









