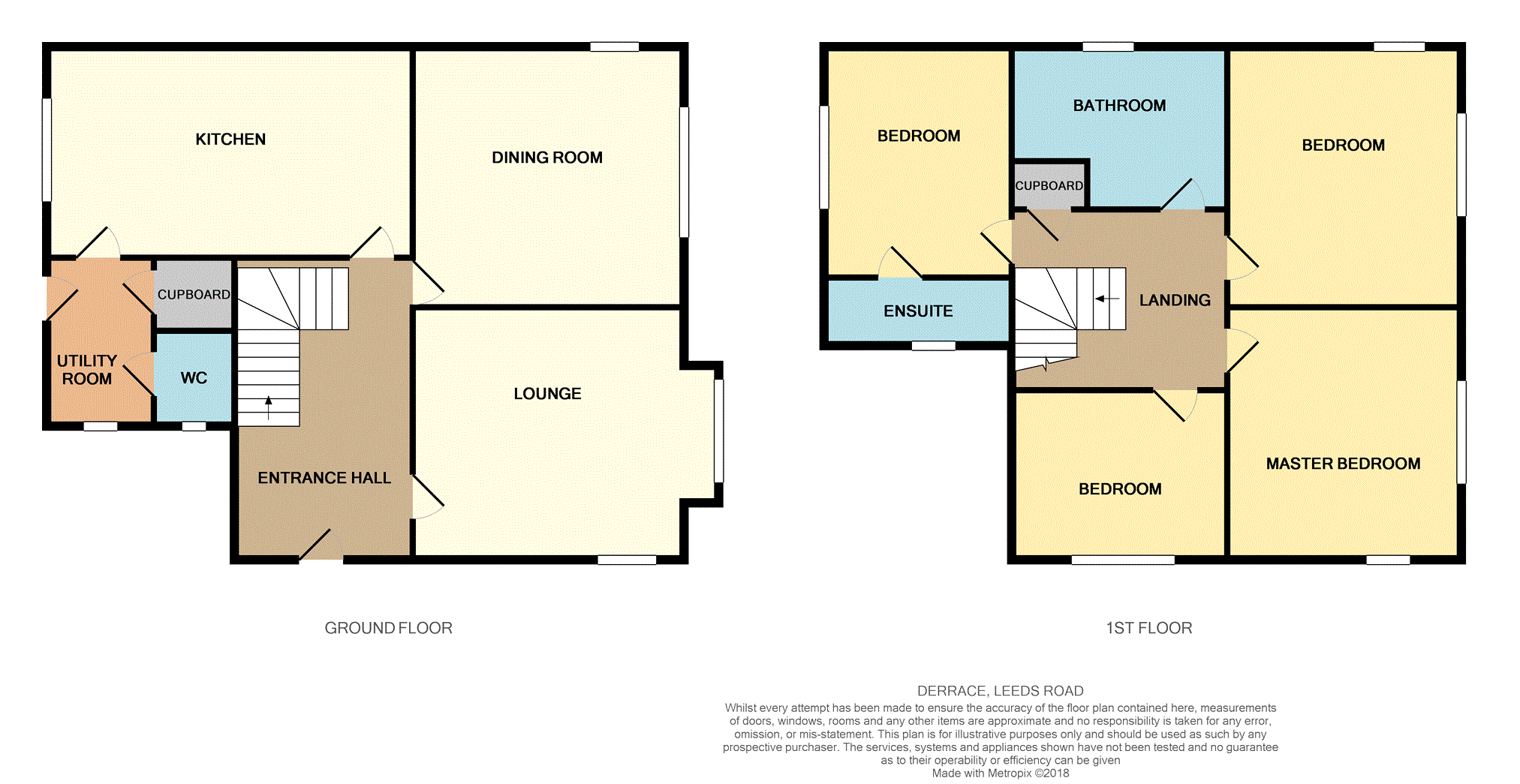4 Bedrooms Detached house for sale in Leeds Road, Hipperholme, Halifax HX3 | £ 425,000
Overview
| Price: | £ 425,000 |
|---|---|
| Contract type: | For Sale |
| Type: | Detached house |
| County: | West Yorkshire |
| Town: | Halifax |
| Postcode: | HX3 |
| Address: | Leeds Road, Hipperholme, Halifax HX3 |
| Bathrooms: | 1 |
| Bedrooms: | 4 |
Property Description
Set in one of the most desirable locations in Calderdale is this individually built four bedroom detached property. This impressive stone property has been extended from its original form is positioned opposite The Stray and enjoys far reaching views as far as Emley Moor Mast.
The property is offered for sale with no forward chain, its set in the most convenient location being just a short walk to the amenities on offer in Hipperholme, local schooling, Lightcliffe Golf Club, Norwood Green village and junctions 26 & 25 of the M62 Motorway Corridor.
The property boasts generous sized rooms throughout perfect for the family purchasers, providing flexible living space, internally the property is immaculately presented and externally there are delightful landscaped gardens with plenty of privacy.
The accommodation comprises of; entrance hall, living room, dining room, kitchen breakfast room, utility room, downstairs w.C, first floor landing, four bedrooms, en-suite shower room and house four piece bathroom.
The garden is landscaped and has been well maintained. At the front of the property there is a ample off road parking leading to the detached stone garage.
Entrance Hallway
16'8" (5.08m) x 9'9" (2.97m)
A wonderful spacious hallway with panelled walls, solid oak flooring, spindled stairscase with storage underneath.
Living Room
16'1" (4.9m) x 13'5" (4.09m)
Facing the front and side aspect of the property, gas fireplace with marble back and hearth, ceiling rose and a radiator
Dining Room
14'4" (4.37m) x 13'10" (4.22m)
Second reception room also having a dual aspect, feature gas fireplace, oak flooring, ceiling rose and radiator.
Kitchen/Breakfast
16'1" (4.9m) x 13'5" (4.09m)
Fitted kitchen with matching base and wall units which includes an integral double oven, low level hob, extractor hood over, plumbing for a dishwasher, inset sink unit with drainer, complementary worktops with splashback tiling, under unit lighting, space for dining table and chairs and a radiator
Utility Room
8'11" (2.72m) x 4'11" (1.5m)
Access to the rear garden, wall mounted Worcester Bosch boiler, plumbing for an automatic washing machine, storage cupboard and sink unit.
W.C.
Includes a low flush wc and sink basin
First Floor Landing
Galleried landing with access to all first floor rooms
Bedroom One
13'6" (4.11m) x 13'6" (4.11m)
Master double bedroom having a dual aspect with a delightful outlook over the stray and as far as Emley Moor mast and a radiator
Bedroom Two
14'3" (4.34m) x 13'10" (4.22m)
Second double bedroom with dual aspect windows also benefiting from impressive views and a radiator
Bedroom Three
11'8" (3.56m) x 8'8" (2.64m)
Double bedroom with access to En-Suite shower room, rear aspect window and a radiator
En-Suite
Low flushing w.C., hand wash basin and separate shower cubicle, part tiled walls and flooring with side aspect frosted window.
Bedroom Four
11'3" (3.43m) x 9'1" (2.77m)
Smallest of the four bedrooms with side aspect window, access to the loft and a radiator
Bathroom
Fully tiled bathroom with traditional four piece bathroom suite comprising w.C, wash hand basin, panelled bath and double shower cubicle.
Outside
The garden is landscaped and has been well maintained. At the front of the property there is a ample off road parking for up to 4 cars leading to the detached stone garage.
Property Location
Similar Properties
Detached house For Sale Halifax Detached house For Sale HX3 Halifax new homes for sale HX3 new homes for sale Flats for sale Halifax Flats To Rent Halifax Flats for sale HX3 Flats to Rent HX3 Halifax estate agents HX3 estate agents



.png)











