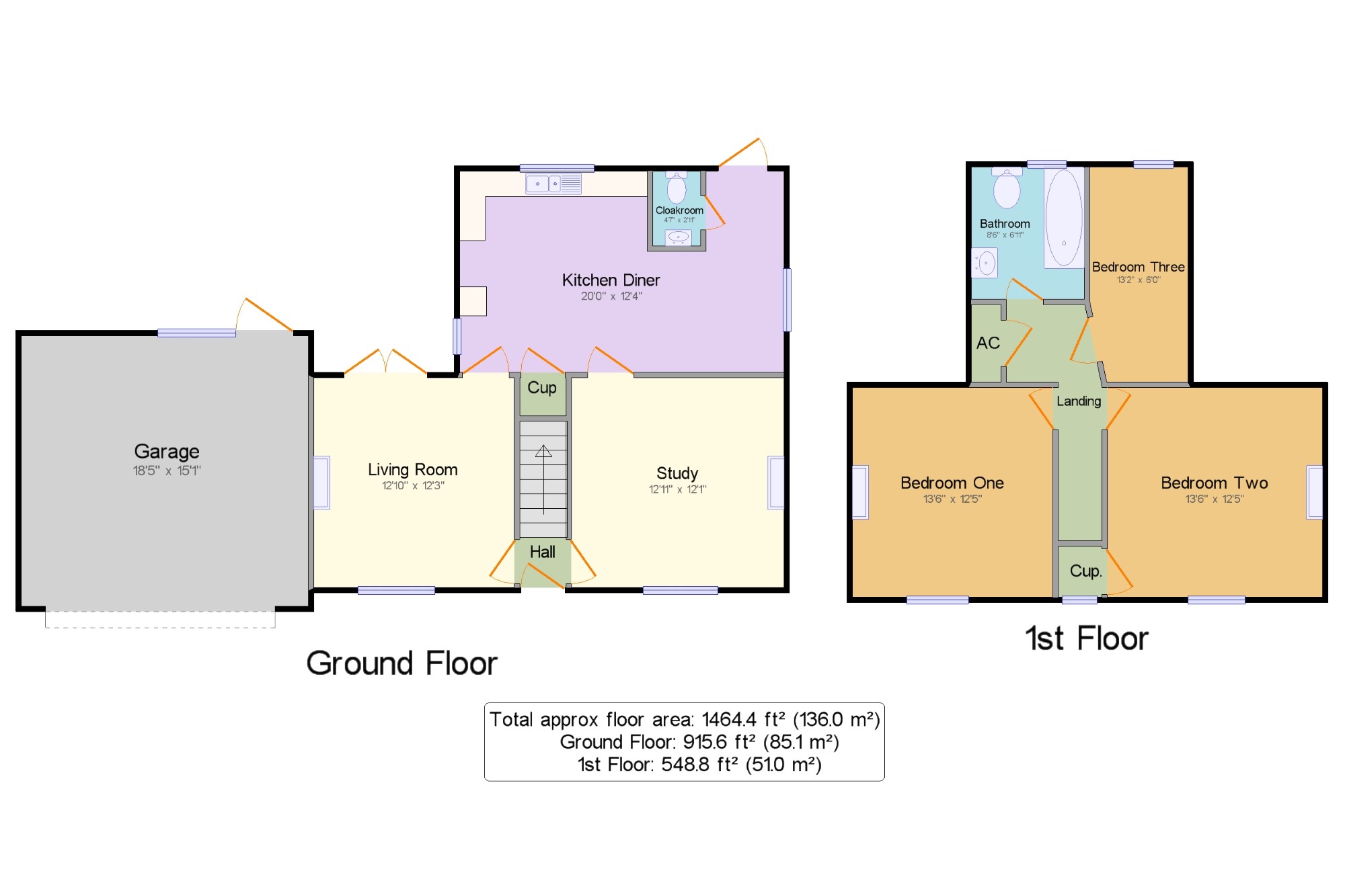3 Bedrooms Detached house for sale in Leeds Road, Langley, Maidstone, Kent ME17 | £ 450,000
Overview
| Price: | £ 450,000 |
|---|---|
| Contract type: | For Sale |
| Type: | Detached house |
| County: | Kent |
| Town: | Maidstone |
| Postcode: | ME17 |
| Address: | Leeds Road, Langley, Maidstone, Kent ME17 |
| Bathrooms: | 1 |
| Bedrooms: | 3 |
Property Description
This large cottage was built in 1905 and is most attractive with brick elevations, white weather boarding and a slate roof. Original features include; fireplaces, stripped floor boards and wood panelling. The property has been extensively modernised with a very impressive kitchen diner, cloakroom and two main reception rooms. Upstairs the bedrooms are spacious and the bathroom has a modern white suite. The heating is gas via some feature radiators and the windows are uPVC double glazed.
3 bedroom detached family home
Large corner plot
Double garage, carport and good parking
Original features
2 large reception rooms
Impressive kitchen diner
Hall x . Composite onto wooden front door opening onto the driveway. Stairs to first floor.
Living Room12'10" x 12'3" (3.91m x 3.73m). UPVC double glazed French door opening onto the patio. Double glazed uPVC window facing the front. Chimney breast with an attractive original fireplace.
Study12'11" x 12'1" (3.94m x 3.68m). Double glazed uPVC window facing the front. Original stripped floorboards, chimney breast with original fireplace.
Kitchen Diner20' x 12'4" (6.1m x 3.76m). Wooden stable opening onto the patio. Triple aspect double glazed uPVC windows facing the rear and sides. Quary tiled flooring, under stair storage cupboard, spotlights. Roll top work surface, good range of modern grey wall and base units, enamel one and a half bowl sink, space for range oven, stainless steel extractor, integrated dishwasher, washing machine and fridge/freezer.
Cloakroom4'7" x 2'11" (1.4m x 0.9m). Low level WC, wash hand basin. Boiler for hot water and central heating.
Landing x . Built-in airing cupboard. Access to loft space.
Bedroom One13'6" x 12'5" (4.11m x 3.78m). Double glazed uPVC window facing the front. Original stripped floorboards, chimney breast with original fireplace.
Bedroom Two13'6" x 12'5" (4.11m x 3.78m). Double glazed uPVC window facing the front. Walk-in built-in storage cupboard with a uPVC double glazed window to the front.
Bedroom Three13'2" x 6' (4.01m x 1.83m). Double glazed uPVC window facing the rear.
Bathroom8'6" x 6'11" (2.6m x 2.1m). Double glazed uPVC window with obscure glass facing the rear. Chrome heated towel rail, original stipped floorboards, tiled walls, spotlights. Low level WC, panelled "P" bath with mixer tap and shower over, wash hand basin.
Garage18'5" x 15'1" (5.61m x 4.6m). Double garage door to the front. UPVC double glazed door and window to the rear. Power and light.
Gardens x . Large corner plot measuring 100' x 70' Mainly laid to lawn enclosed by hedging. A good sizes patio across the rear of the property with flag stones. Side access to both sides. Five bar gate leading to the driveway. Outside power supply and tap. Timber shed to the side.
Front x . An impressive driveway with parking for several cars leading to a timber carport. The property is screened by fencing to the front and a five bar gate. Security light.
Property Location
Similar Properties
Detached house For Sale Maidstone Detached house For Sale ME17 Maidstone new homes for sale ME17 new homes for sale Flats for sale Maidstone Flats To Rent Maidstone Flats for sale ME17 Flats to Rent ME17 Maidstone estate agents ME17 estate agents



.png)









