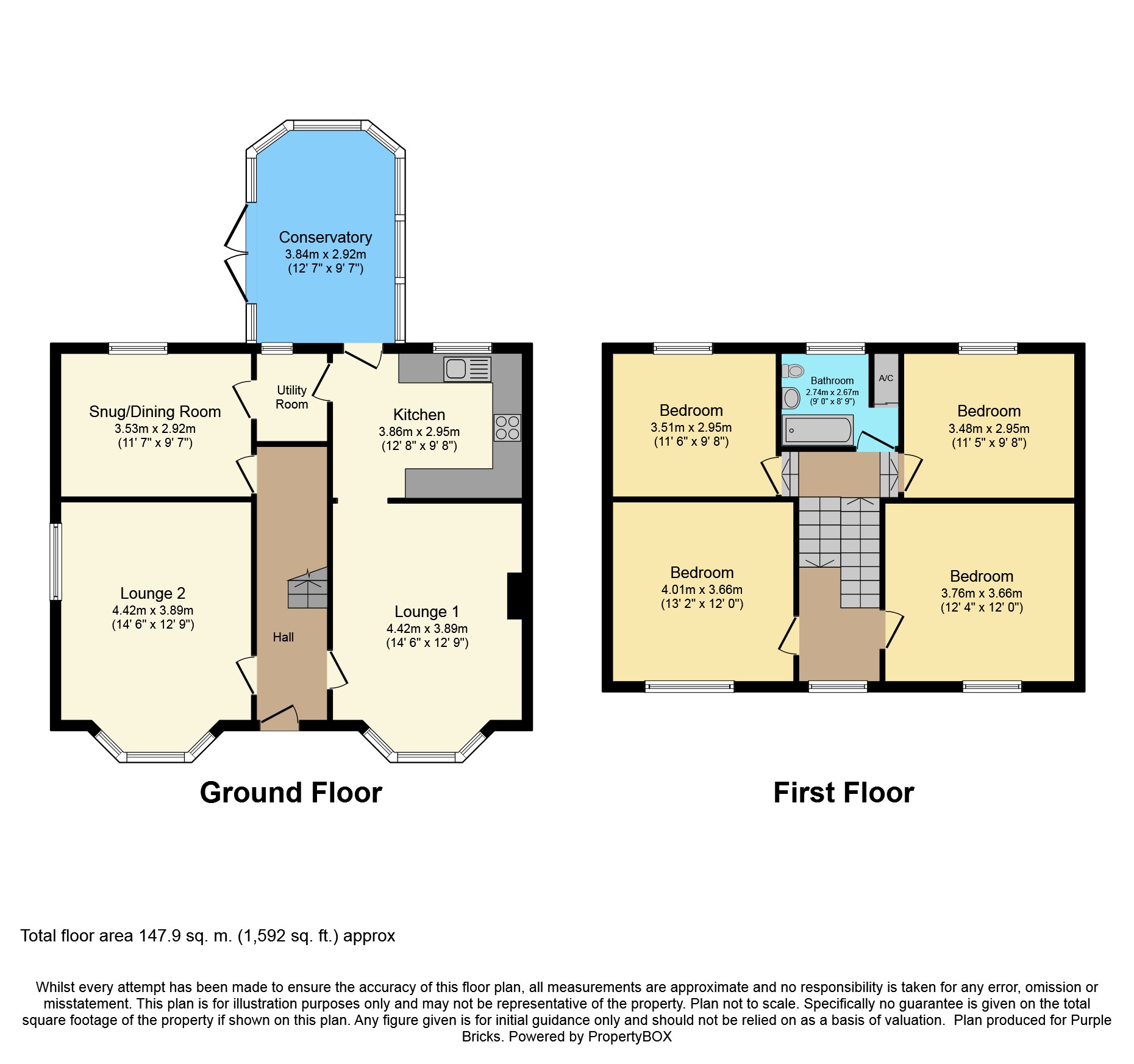4 Bedrooms Detached house for sale in Leeming Lane North, Mansfield NG19 | £ 160,000
Overview
| Price: | £ 160,000 |
|---|---|
| Contract type: | For Sale |
| Type: | Detached house |
| County: | Nottinghamshire |
| Town: | Mansfield |
| Postcode: | NG19 |
| Address: | Leeming Lane North, Mansfield NG19 |
| Bathrooms: | 1 |
| Bedrooms: | 4 |
Property Description
*** being sold with no upward chain *** viewing is essential for fully appreciate the accommodation on offer!
Fantastic opportunity for any growing family looking to put their stamp on the property market is this four bedroom detached property offering spacious accommodation throughout with three reception rooms, conservatory and kitchen with utility area. The property also benefits from being closely situated to local amenities, schools and useful transport links.
In brief the property comprises of an entrance hall, lounge, second reception room, dining room, kitchen and utility. To the first floor elevation there is a landing area leading to the four bedrooms and the family bathroom. The exterior of the property benefits from a well maintained, private rear garden comprising of laid to lawn, with a mixture of plants, shrubs and trees.
Entrance Hall
Having a radiator and access to an under stairs storage cupboard.
Lounge
14'6" x 12'8"
Having three radiators, a coal feature fire place and a double glazed bay window to the front elevation.
Reception Room Two
14'6" x 12'9"
Having a gas feature fire, two radiators a double glazed bay window to the front elevation and a double glazed window to the side elevation.
Dining Room
11'7" x 9'7"
Having a radiator and a double glazed window to the rear elevation.
Conservatory
12'7" x 9'7"
Brick built conservatory having a radiator.
Kitchen
12'8" x 9'8"
Well presented kitchen having an assortment of wall and base units with complimentary worktop over, an inset sink and drainer, tiled splash backs, plumbing for washing machine, radiator and a double glazed window to the rear elevation.
Utility Area
6'8" x 2'0"
Having storage space and a double glazed window to the rear elevation.
Landing
Having a double glazed window to the front elevation.
Bedroom One
13'2" x 12'0"
Having a radiator and a double glazed window to the front elevation.
Bedroom Two
12'9" x 11'9"
Having a radiator and a double glazed window to the front elevation.
Bedroom Three
11'6" x 9'8"
Having a radiator and a double glazed window to the rear elevation.
Bedroom Four
11'5" x 9'8"
Having a double glazed window to the rear elevation.
Bathroom
9'0" x 6'8"
Well presented three piece bathroom suite having a panelled bath, low level WC, a wash hand basin with tiled splash backs, radiator and a double glazed frosted window to the rear elevation.
Outside
The exterior of the property benefits from a well maintained, private rear garden comprising of laid to lawn, with a mixture of plants, shrubs and trees. To the front of the property there is a low level wall, hedges to boundaries and a driveway for off road parking.
Property Location
Similar Properties
Detached house For Sale Mansfield Detached house For Sale NG19 Mansfield new homes for sale NG19 new homes for sale Flats for sale Mansfield Flats To Rent Mansfield Flats for sale NG19 Flats to Rent NG19 Mansfield estate agents NG19 estate agents



.png)








