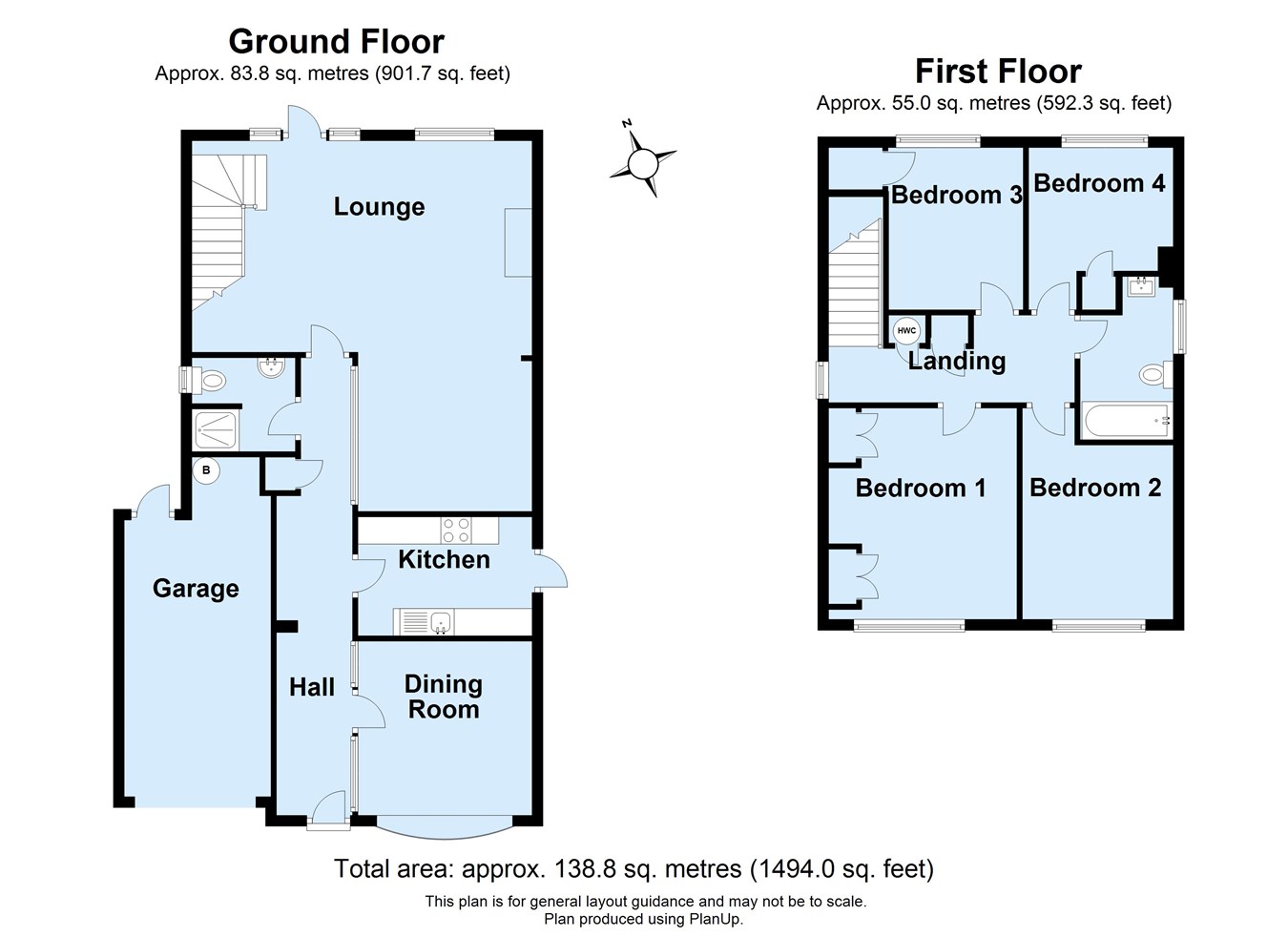4 Bedrooms Detached house for sale in Leesons Hill, Chislehurst BR7 | £ 695,000
Overview
| Price: | £ 695,000 |
|---|---|
| Contract type: | For Sale |
| Type: | Detached house |
| County: | London |
| Town: | Chislehurst |
| Postcode: | BR7 |
| Address: | Leesons Hill, Chislehurst BR7 |
| Bathrooms: | 0 |
| Bedrooms: | 4 |
Property Description
This deceptively spacious Georgian style Linked Detached House is set back off Leesons Hill, conveniently placed for Chislehurst, Petts Wood and Orpington amenities, nearby Nugent shopping park, local transport and schools. The property offers four generous bedrooms on the first floor, a spacious 'L' shaped living room with open plan staircase, separate dining room to front elevation, fitted kitchen (potential to create an open plan kitchen/ diner, ground floor shower room/cloakroom off the deep hallway plus a family bathroom upstairs. Outside you will find a deep private driveway leading to the attached garage, parking for three/ four cars and attractive rear garden laid to lawn. Additional benefits include; gas central heating, well presented interior and chain free possession. For further information please call the Petts Wood or Orpington office. Exclusive to proctors.
Ground floor
entrance hall
8.25m in depth (27' 1") Panelled entrance door, two radiators, attractive interior, glass wall dividers, built in coat cupboard, room thermostat.
Shower room
1.80m x 1.78m (6' 0" x 5' 10") Window to side, coloured suite comprising shower cubicle, low level W.C, hand basin, ceramic tiled walls and floor, radiator.
Lounge
6.15m x 5.70m (20' 2" x 18' 8") French door and window to rear overlooking garden, limestone fireplace surround with electric glow fire, open plan staircase, range of fitted wall to wall cabinets and display shelving, radiator, wall lights.
Dining room
3.15m x 3.12m (10' 4" x 10' 3") Bay window to front, radiator.
Kitchen
3.16m x 2.13m (10' 4" x 7' 0") Double glazed door to side, medium oak fronted wall and base cabinets, built in double oven, electric hob unit, plumbed for washing machine and dishwasher, recess for fridge, tiled walls.
First floor
landing
Window to side, radiator, built in airing cupboard with hot water cylinder, built in single wardrobe, access to loft via ladder.
Bedroom one
3.85m x 3.48m (12' 8" x 11' 5") Window to front, radiator, fitted wardrobes.
Bedroom two
3.14m x 2.60m (10' 4" x 8' 6") Window to front, radiator.
Bedroom three
3.00m x 2.41m (9' 10" x 8' 0") Window to rear, built in deep wardrobe
Bedroom four
2.57m x 22.8m (8' 5" x 74' 10") Window to rear, radiator, built in wardrobe.
Family bathroom
2.32m x 1.64m (7' 7" x 5' 5") Window to side, contemporary white suite comprising bath with mixer tap shower, low level W.C, hand basin set on vanity unit, ceramic tiled floor and walls, chrome heated towel rail, mirror.
Outside
garden
Paved patio area, laid to lawn, established shrubs, garden shed, side access.
Attached garage
Part integral garage with up and over door, power and light, gas and electric meter, wall mounted central heating boiler.
Frontage
A deep frontage with private driveway, raised lawn, ample parking for three/ four cars.
Property Location
Similar Properties
Detached house For Sale Chislehurst Detached house For Sale BR7 Chislehurst new homes for sale BR7 new homes for sale Flats for sale Chislehurst Flats To Rent Chislehurst Flats for sale BR7 Flats to Rent BR7 Chislehurst estate agents BR7 estate agents



.png)