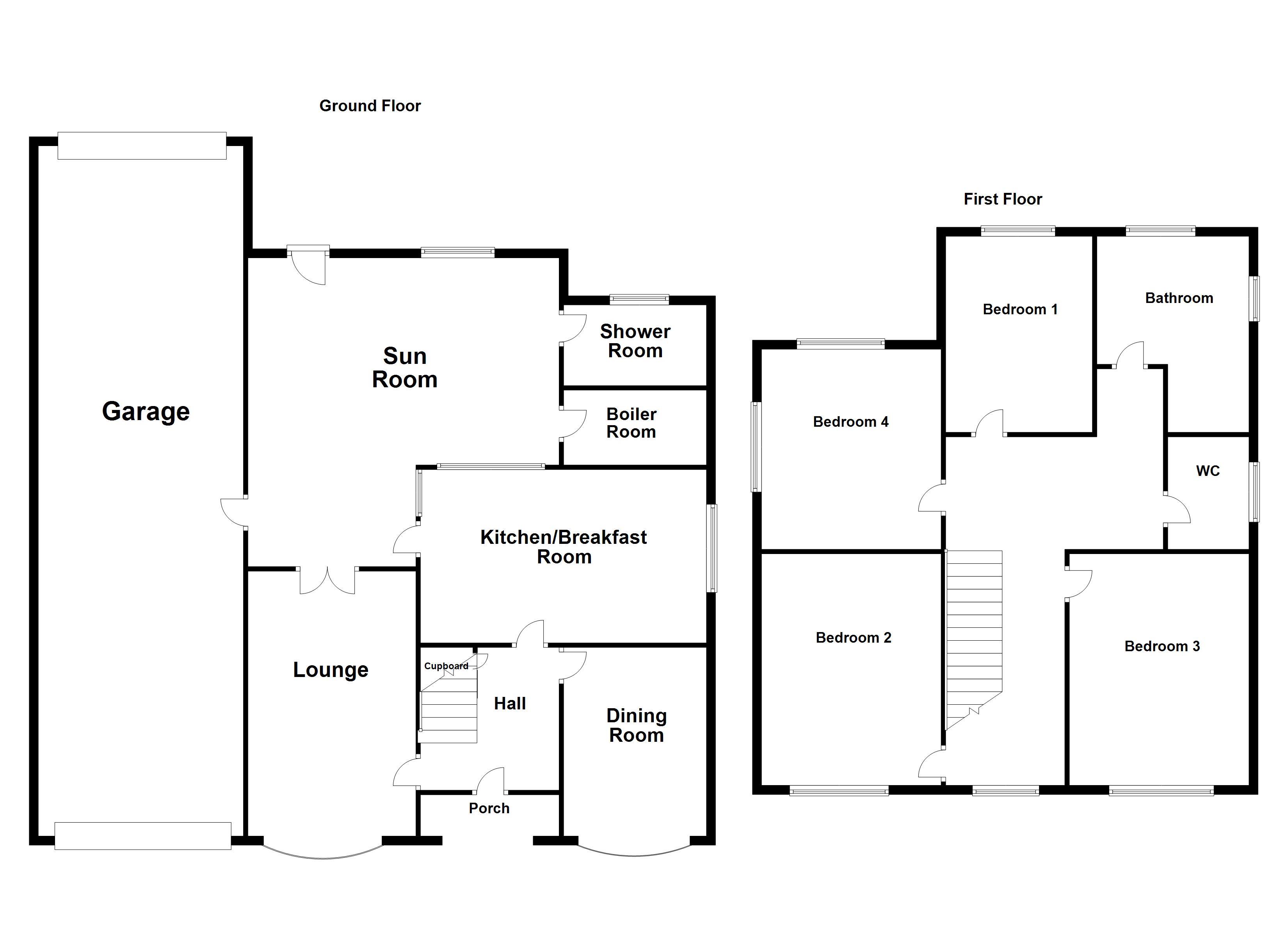4 Bedrooms Detached house for sale in Leicester Road, Glen Parba, Leics LE2 | £ 450,000
Overview
| Price: | £ 450,000 |
|---|---|
| Contract type: | For Sale |
| Type: | Detached house |
| County: | Leicestershire |
| Town: | Leicester |
| Postcode: | LE2 |
| Address: | Leicester Road, Glen Parba, Leics LE2 |
| Bathrooms: | 0 |
| Bedrooms: | 4 |
Property Description
360ft gardens to rear and large block paved front parking leading to 70ft garage. Excellent potential for extensions (subject to planning). Located within a popular non estate location with convenient access to Leicester City centre, Fosse Park and Blaby. The property has the benefit of two large reception rooms, ground floor shower room, 'L' shaped sun room, fitted breakfast kitchen, four double bedrooms, 70ft garage. Viewing recommended to appreciate potential.
Entrance hall
Main entrance door into entrance hallway with staircase to first floor, under stairs cupboard and radiator.
Lounge
3.66m (12' 0") x 7.62m (25' 0")
Ornate fireplace surround with inset horseshoe style coal effect gas fire, double glazed bay window to front, two radiators and French door to rear sun lounge.
Dining room
4.47m (14' 8") x 3.66m (12' 0")
Gas fire, double glazed bay window to front and radiator.
Breakfast kitchen
6.55m (21' 6") x 5.79m (19' 0")
Double bowl sink unit with mixer taps over, excellent range of wooden base cupboards and drawers with contrasting work surfaces over integrated dishwasher, matching range of eye level cupboards. Central peninsular with two integrated fridges under and work surfaces over. Partial tiled walling, radiator, window to side, two windows to sun room and door leading into sun room. Plumbed for appliances.
Rear sun room
7.87m (25' 10") to 3.96m (13' 0") x 6.07m (19' 11") to 2.90m (9' 6")
Wall mounted Baxi wall heater, radiator, tiled flooring, Upvc double glazed window and door to rear. Door giving access to the garage
ground floor shower room
1.88m (6' 2") x 1.68m (5' 6")
Vanity wash hand basin, low flush wc, shower cubicle, tiled flooring and walling. Window to rear.
Boiler room
Housing wall mounted gas central heating boiler.
Landing
Staircase from entrance hallway leads to landing with picture window to front aspect. Radiator.
Bedroom one
5.33m (17' 6") x 3.38m (11' 1")
Fitted with full width range of wardrobes and drawers. Knee hole dressing unit. Double glazed window to rear. Radiator.
Bedroom two
3.66m (12' 0") x 3.66m (12' 0")
Double glazed window to front and radiator
bedroom three
3.66m (12' 0") x 3.66m (12' 0")
Double glazed window to front and radiator
bedroom four
3.51m (11' 6") X 3.05m (10' 0")
Windows to both side and rear. Radiator.
Bathroom
3.96m (13' 0") x 2.08m (6' 10")
With four piece coloured suite comprising bath with mixer taps/shower attachment, vanity wash hand basin with cupboards under, separate low flush wc, enclosed shower cubicle, tiled walling, radiator and windows to side and rear.
Garage
21.34m (70' 0") x 3.23m (10' 7")
Power and light, up and over doors to both front and rear.
Gardens
To the rear of the property there are superb gardens extending to 360ft x 40ft. Formal lawned garden leading to central gated fish pond with paved surrounds, beyond are further lawned gardens with greenhouse and store. Rear Paved sitting area. Mature boundaries and flowering borders.
To the front of the property there is block paved double gated parking for several vehicles.
Property Location
Similar Properties
Detached house For Sale Leicester Detached house For Sale LE2 Leicester new homes for sale LE2 new homes for sale Flats for sale Leicester Flats To Rent Leicester Flats for sale LE2 Flats to Rent LE2 Leicester estate agents LE2 estate agents



.png)











