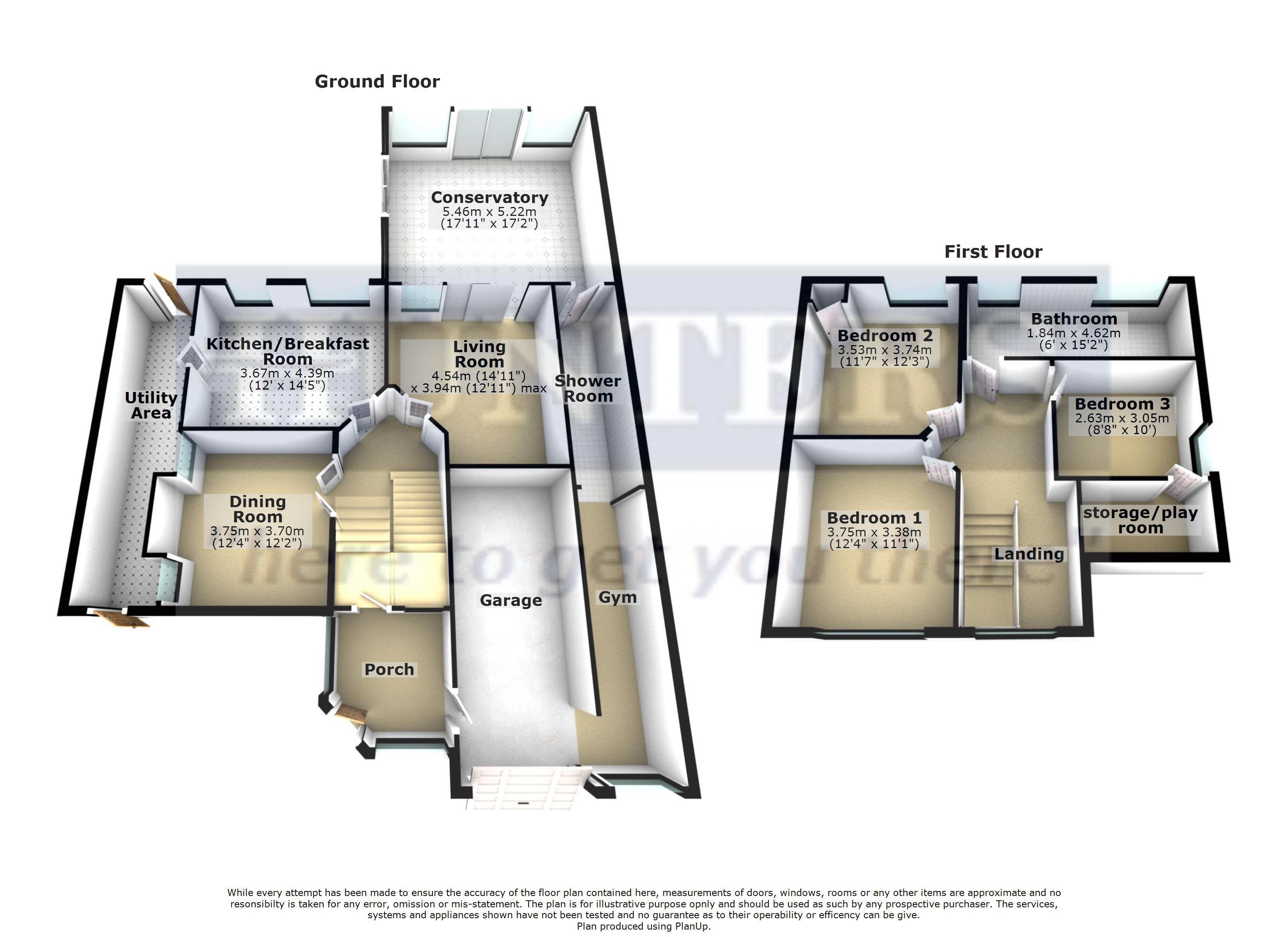3 Bedrooms Detached house for sale in Leicester Road, Glen Parva, Leicester LE2 | £ 600,000
Overview
| Price: | £ 600,000 |
|---|---|
| Contract type: | For Sale |
| Type: | Detached house |
| County: | Leicestershire |
| Town: | Leicester |
| Postcode: | LE2 |
| Address: | Leicester Road, Glen Parva, Leicester LE2 |
| Bathrooms: | 0 |
| Bedrooms: | 3 |
Property Description
Hunters are delighted to bring to market this superb three bedroom detached home, situated on the desirable Leicester Road within Glen Parva.
This traditional style home warrants internal viewing to appreciate the size and scope the plot has to offer, we understand the plot is approximately 0.93 acres.
This amazing home comprises of storm porch, entrance hallway, dining room, kitchen-breakfast room, utility area, living room, downstairs shower room, gym area, conservatory and integral garage.
Stairs from the hallway lead up to the first floor where there are three double bedrooms, and five piece family bathroom with shower cubicle, bath, wash basin, low level WC and bidet.
Externally the rear garden is very generous with several areas, including lawn with flower and plant borders, woodland area, vegetable garden, with an array of fruit trees with greenhouses and workshop with water supply, power and lighting.
To the front of the property there is ample off road parking and access to the integral garage. The home also benefits from solar panels.
This home has the scope to extend further, subject to relevant planning permissions or possibly to remove the existing building to be able to gain access to redevelop the land.
Call your local Hunters estate agents Wigston on to arrange your accompanied viewing.
Porch
2.37m (7' 9") x 2.45m (8' 0")
Wooden front door, stained glass window, tiled flooring.
Entrance hall
Under stairs storage, radiator. Internal glazed door and window, stairs to first floor.
Dining room
4.37m (14' 4") x 3.75m (12' 4") max
Single glazed windows with secondary double glazing, feature fireplace and surround, stone flooring, radiator.
Living room
4.54m (14' 11") x 3.94m (12' 11") max
Fire place with inset fire, single glazed windows with secondary double glazing, radiator, patio door opening to conservatory.
Kitchen breakfast room
4.39m (14' 5") x12' 0"
Single glazed windows with secondary double glazing, a range of wall and base units, work surfaces, sink unit with mixer tap, water filter system, Rayburn cooker and central heating boiler, breakfast bar, part tiled walls, wooden flooring, radiator.
Conservatory
5.46m (17' 11") x 5.22m (17' 2")
Double glazed window panels and sliding patio doors, tiled flooring, polycarbonate roofing,
shower room
Tiled shower area, low level WC,
gym
Single glazed window with secondary double glazing, natural wood flooring,
utility area
Plumbing for washing machine, Belfast sink, tiled work surface, tiled flooring.
Bedroom 1
3.70m (12' 2") x 3.66m (12' 0")
Single glazed window with secondary double glazing, radiator.
Bedroom 2
3.74m (12' 3") x 3.53m (11' 7")
Single glazed window with secondary double glazing, radiator, airing cupboard.
Family bathroom
Single glazed windows with secondary double glazing, bath with shower attachment, shower cubicle with tiled splash zones, wash hand basin, low level WC, bidet, vanity unit, natural cork wall tiles, radiators.
Bedroom 3
3.05m (10' 0") x 2.63m (8' 8")
Single glazed window with secondary double glazing, door to storage/playroom, radiator.
Garage
Sliding door, power and lighting, storage.
Garden
garden
garden
garden
garden
wooded area
garden
Property Location
Similar Properties
Detached house For Sale Leicester Detached house For Sale LE2 Leicester new homes for sale LE2 new homes for sale Flats for sale Leicester Flats To Rent Leicester Flats for sale LE2 Flats to Rent LE2 Leicester estate agents LE2 estate agents



.png)











