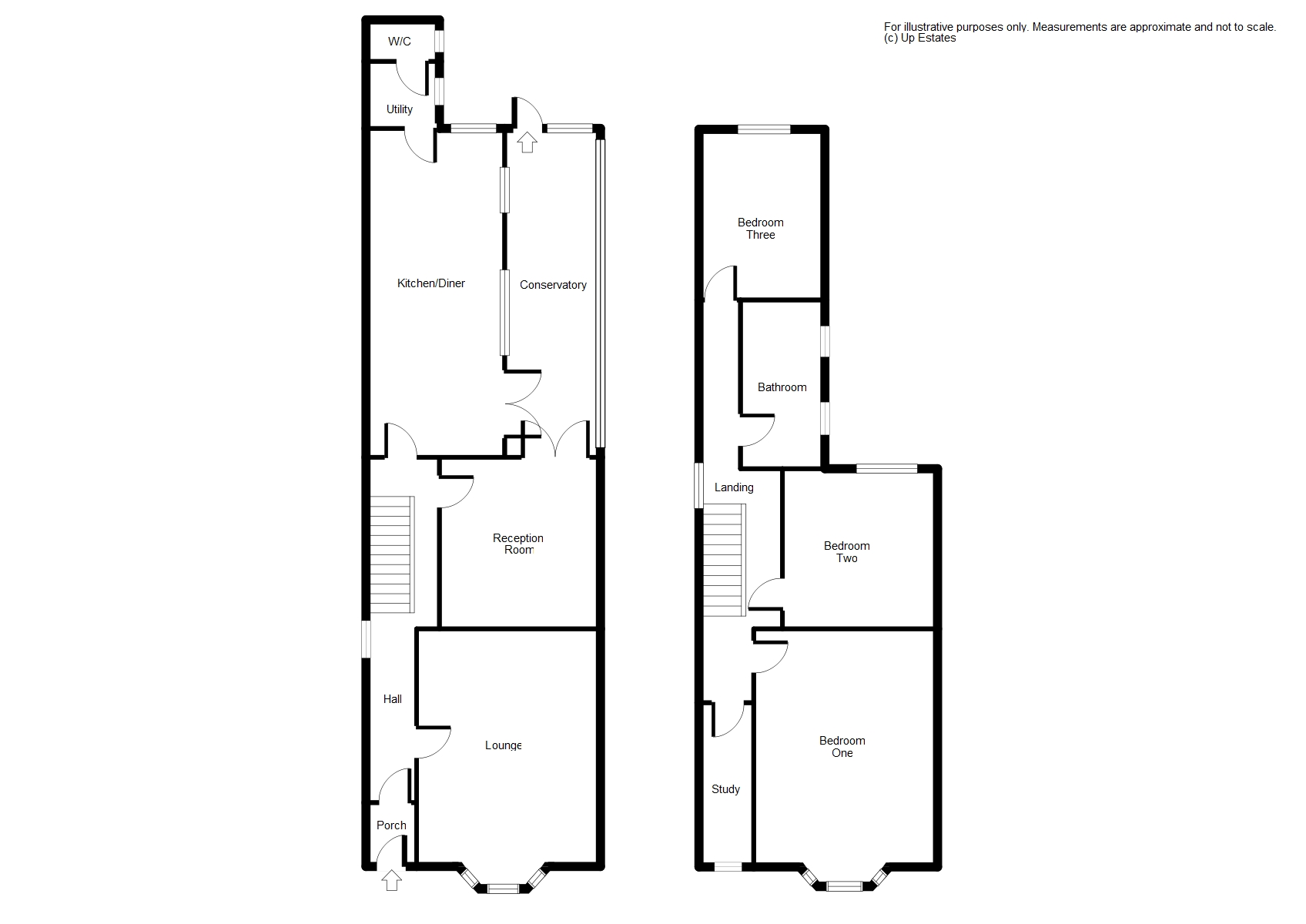3 Bedrooms Detached house for sale in Leicester Road, Hinckley LE10 | £ 350,000
Overview
| Price: | £ 350,000 |
|---|---|
| Contract type: | For Sale |
| Type: | Detached house |
| County: | Leicestershire |
| Town: | Hinckley |
| Postcode: | LE10 |
| Address: | Leicester Road, Hinckley LE10 |
| Bathrooms: | 1 |
| Bedrooms: | 3 |
Property Description
Here is an excellent opportunity to purchase a three double bedroom, detached property located in Hinckley nearby to the town centre, just a short distance from Hinckley train station. Benefitting from two reception rooms, a utility room and W/C downstairs, and a charming rear garden. In brief, the property comprises; porch, hall, lounge, reception room, kitchen/diner, utility room, W/C and conservatory to the ground floor. To the first floor, there are three double bedrooms, a study and family bathroom. Externally the property has a driveway for parking and a private, rear garden.
Porch With a door leading into the hall.
Hall With stairs ascending to the first floor and doors leading to the lounge, reception room, kitchen, utility room, W/C and conservatory.
Lounge 13' 1" x 17' 0" (4m x 5.2m) Having a feature brick fireplace, central heated radiator and double glazed, bay window to the front aspect.
Reception room 13' 9" x 12' 1" (4.2m x 3.7m) A second reception room with a wood burner, central heated radiator and doors leading to the conservatory.
Kitchen/diner 9' 10" x 23' 7" (3m x 7.2m) A good-sized kitchen/diner benefitting from doors leading into the conservatory and utility room, a central heated radiator, and double glazed windows to the side and rear aspects. The kitchen includes wall and base mounted units with work surfaces over, tiled splash back, a gas hob with an oven below and extractor fan over, and space for appliances.
Utility room 4' 11" x 4' 11" (1.5m x 1.5m) Having shelving, space for a washing machine, a double glazed window to the side aspect and door leading to the W/C.
W/C With a low level W/C, wash basin and a double glazed window to the side aspect.
Conservatory 8' 10" x 24' 7" (2.7m x 7.5m) Having double glazed windows and a door leading out into the rear garden.
Landing With stairs rising from the ground floor and doors leading to the bedrooms, bathroom and study.
Study 3' 11" x 9' 2" (1.2m x 2.8m) Having a double glazed window to the rear aspect and central heated radiator.
Bedroom one 13' 1" x 17' 0" (4m x 5.2m) A double bedroom benefitting from a feature fireplace, double glazed, bay window to the front aspect and central heated radiator.
Bedroom two 11' 1" x 11' 5" (3.4m x 3.5m) A double bedroom with a central heated radiator and double glazed window to the rear aspect.
Bedroom three 8' 6" x 12' 1" (2.6m x 3.7m) A third double bedroom with a double glazed window to the rear aspect and central heated radiator.
Bathroom 6' 6" x 11' 5" (2m x 3.5m) An attractive, partially tiled family bathroom with a free-standing bathtub, walk-in shower, vanity wash basin, low level W/C, and two double glazed, opaque windows to the side aspect.
Front aspect A well-presented front aspect with a driveway for parking and side access to the rear.
Garden A private, rear garden with a paved area followed by steps leading down to a laid lawn.
Property Location
Similar Properties
Detached house For Sale Hinckley Detached house For Sale LE10 Hinckley new homes for sale LE10 new homes for sale Flats for sale Hinckley Flats To Rent Hinckley Flats for sale LE10 Flats to Rent LE10 Hinckley estate agents LE10 estate agents



.png)











