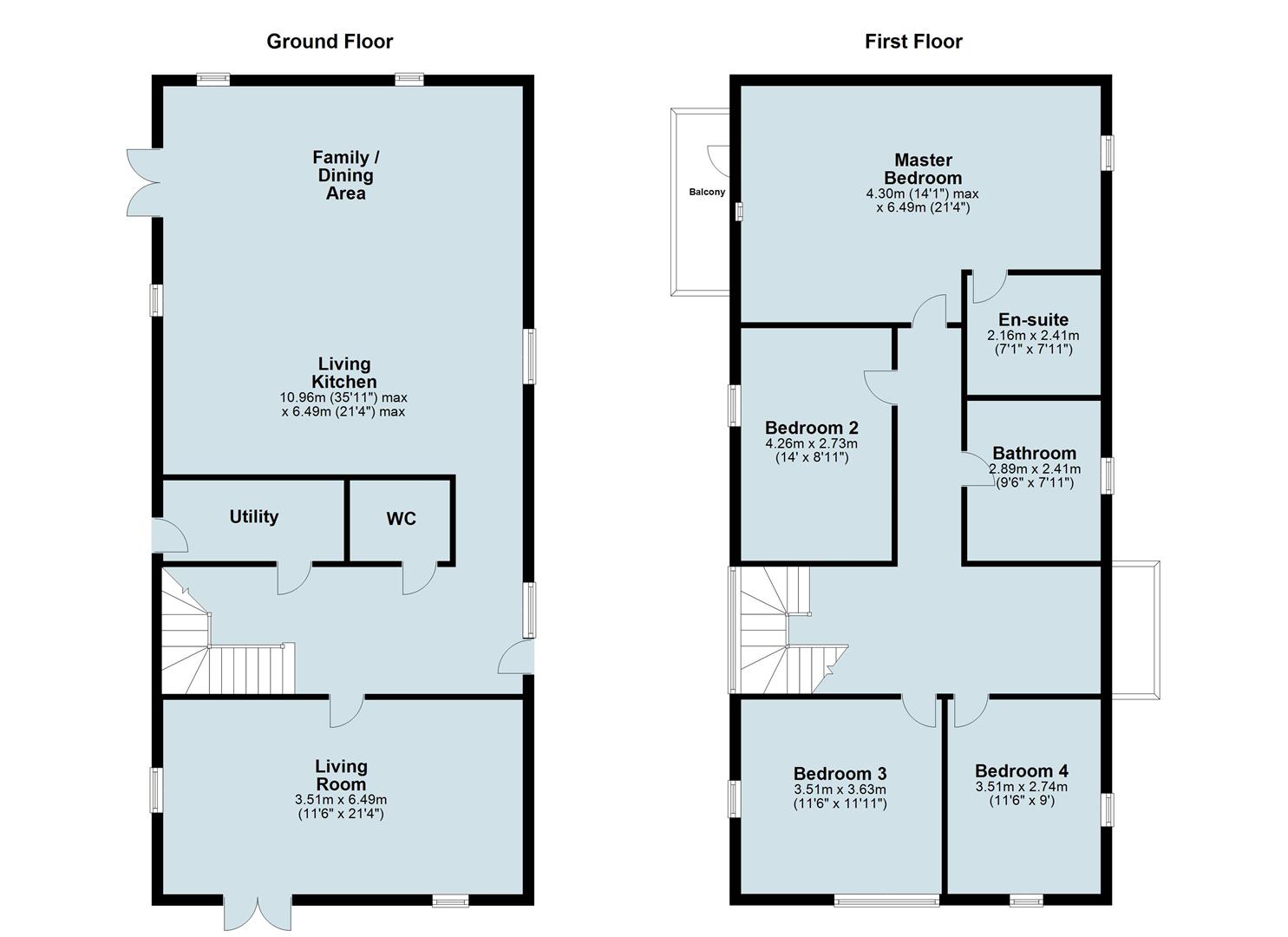4 Bedrooms Detached house for sale in Leicester Road, Sharnford, Hinckley LE10 | £ 625,000
Overview
| Price: | £ 625,000 |
|---|---|
| Contract type: | For Sale |
| Type: | Detached house |
| County: | Leicestershire |
| Town: | Hinckley |
| Postcode: | LE10 |
| Address: | Leicester Road, Sharnford, Hinckley LE10 |
| Bathrooms: | 2 |
| Bedrooms: | 4 |
Property Description
Cherry Tree House is a fabulous timber framed eco-friendly new home which is one of three individually designed properties situated in the grounds of Roadley Farmhouse. The property is currently under construction and will be a four bedroom detached, finished to an extremely high specification, to include air source heating, photovoltaic solar panels, and high quality kitchen and sanitary ware.
Location
Sharnford is a popular village situated 9 miles north west of Lutterworth and 4 miles to east of Hinckley. There is easy access to the Cities of Leicester and Coventry. It is therefore conveniently located for the commuter being near to the M69 with access to the M1 and M6. There are rail links from Hinckley station (4 miles approximately), and a fast rail link to London and the North from Rugby station (13 miles approximately). Easy access to both Birmingham and East Midlands airports.
The village itself has two public houses with restaurants and garden centre situated on the edge of the village, St Helens church and village hall. A village Pre-school, Primary School and Youth Club and there is a footpath which leads through to Fosse Meadows Country Park for lovely walks.
Ground Floor
The property opens into a spacious open-plan hallway with porcelain tiled flooring with under floor heating. An oak staircase with storage cupboard under rises to the first floor. The porcelain tiled flooring continues into the utility room and living kitchen. The utility room, which is also the control room for the under floor heating and solar power energy, has space and plumbing for a washing machine. The cloakroom is also situated off the hallway and has a suite comprising a WC with concealed cistern and a floating wash hand basin. The hallway opens onto the stunning living kitchen, which will be fitted to a high specification with a large central island incorporating a breakfast bar which will seat six. In the family/dining area, double doors open onto a patio area. Integral appliances will include an induction hob with downdraught extractor, Neff ‘slide and hide’ single pyrolytic oven, Neff compact multifunction oven and microwave, Neff push touch warming drawer, Neff integrated dishwasher, full height integrated larder fridge, full height integrated freezer, and dual zone wine cooler. The room has been designed to incorporate both dining and comfortable seating areas. There are glazed doors that lead out to the south facing garden. On the other side of the hallway is a formal sitting room which will have engineered oak flooring and glazed doors to the garden.
First Floor
The impressive galleried landing has a vaulted ceiling overlooking the hallway. There are four bedrooms, the master also having a vaulted ceiling with doors opening onto a balcony and a luxury en-suite shower room. There is also a luxury family bathroom which has a double ended bath as well as a separate shower.
Outside
To the front of the property is a driveway which provides off-road parking for two vehicles and access to a single garage. There is a garden to the back and side of the property mainly laid to lawn. The rear garden is of a generous size and is fully enclosed with a patio area adjacent to the house.
Agent's Note
Please note that the photographs used in this brochure are from the neighbouring property and are for guidance purposes only to illustrate the quality of finish and design.
Viewing
Strictly by prior appointment via the selling agents. Contact .
Services
None of the services have been tested and purchasers should note that it is their specific responsibility to make their own enquiries of the appropriate authorities as to the location, adequacy and availability of mains water, electricity, gas and drainage services.
Fixtures And Fittings
Only those items in the nature of fixtures and fittings mentioned in these particulars are included in the sale. Other items are specifically excluded. None of the appliances have been tested by the agents and they are not certified or warranted in any way.
Local Authority
Blaby District Council . Council Tax Band – tbc.
Important Information
Every care has been taken with the preparation of these Sales Particulars, but complete accuracy cannot be guaranteed. In all cases, buyers should verify matters for themselves. Where property alterations have been undertaken buyers should check that relevant permissions have been obtained. If there is any point, which is of particular importance let us know and we will verify it for you. These particulars do not constitute a contract or part of a contract. All measurements are approximate. The fixtures, fittings, services and appliances have not been tested and therefore no guarantee can be given that they are in working order. Photographs are provided for general information and it cannot be inferred that any item shown is included in the sale. Plans are provided for general guidance and are not to scale.
Floorplan
Howkins & Harrison prepare these plans for reference only. They are not to scale.
Property Location
Similar Properties
Detached house For Sale Hinckley Detached house For Sale LE10 Hinckley new homes for sale LE10 new homes for sale Flats for sale Hinckley Flats To Rent Hinckley Flats for sale LE10 Flats to Rent LE10 Hinckley estate agents LE10 estate agents



.png)











