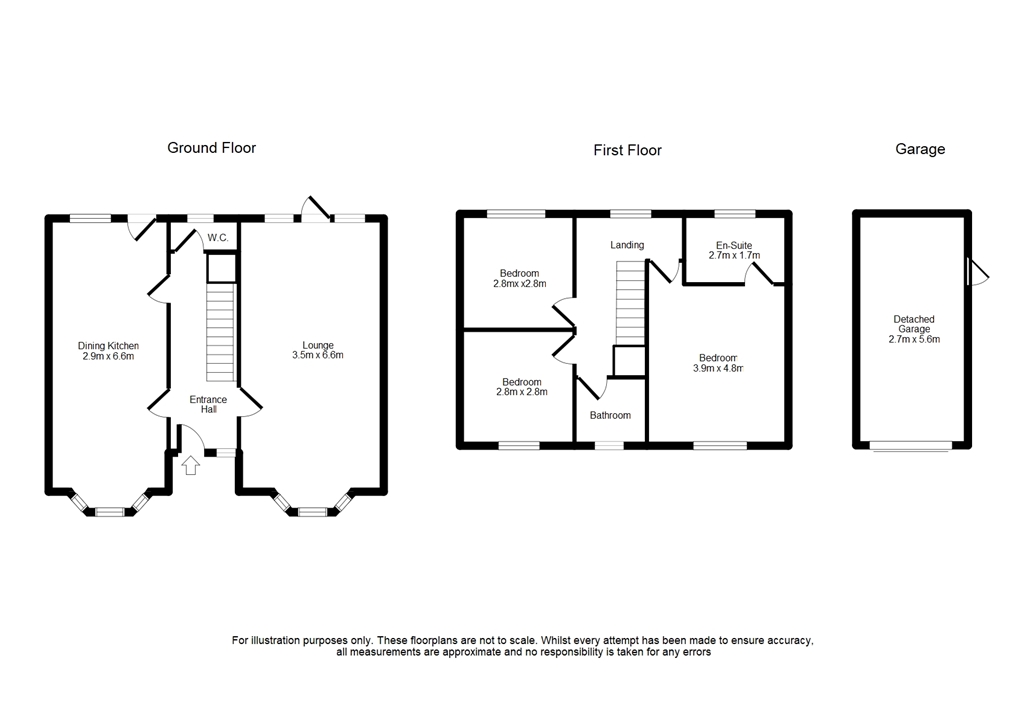3 Bedrooms Detached house for sale in Leigh Close, Tottington, Bury BL8 | £ 325,000
Overview
| Price: | £ 325,000 |
|---|---|
| Contract type: | For Sale |
| Type: | Detached house |
| County: | Greater Manchester |
| Town: | Bury |
| Postcode: | BL8 |
| Address: | Leigh Close, Tottington, Bury BL8 |
| Bathrooms: | 0 |
| Bedrooms: | 3 |
Property Description
Kristian Allan are delighted to offer for sale a beautifully presented home located in an enviable position on a popular residential development close by to Tottington Village with its local amenities.
The property is situated on a quiet cul-de-sac in a semi-rural location with a driveway for multiple vehicles and has a detached garage.
Accommodation briefly comprises of: To the ground floor is a spacious lounge with patio doors leading out to the mature and enclosed rear gardens. On the opposite side of the property the current owners have opened up the kitchen and dining room to create a modern and inviting space.
The ground floor benefits from a WC and under stairs storage.
To the first floor is a large master bedroom with fitted wardrobes, drawers and dressing table which has access to a fully tiled and modern en-suite.
There are a further 2 double bedrooms and a family bathroom on this level.
Externally there is land to all sides. The driveway can hold multiple vehicles and leads to the detached garage.
To the front and rear are established mature gardens.
Early viewing is highly recommended.
Details:
Lounge 3.5m x 6.6m (115 x 217) UPVC double glazed bow window, gas fire, carpets, 4x wall lights and 2x radiators.
Kitchen 2.9m x 6.6m (95 x 217) UPVC double glazed bow window, ceiling light fittings, integrated dishwasher, fridge, freezer, high gloss cream wall and base units, electric double over and gas 4 ring hob and wood effect flooring.
Downstairs WC 1.7m x 0.9m (56 x 3) Flooring to compliment, WC, hand wash basin, UPVC double glazed window and ceiling light.
Master Bedroom 3.9m x 4.8m (128 x 157) UPVC double glazed window, radiator, fitted wardrobes and dresser, 2x ceiling light and carpets.
En-Suite 2.7m x 1.7m (89 x 56) Walk-in shower cubicle, WC, hand wash basin, tiled walls and flooring to compliment.
Second Bedroom 2.8m x 2.8m (92 x 92) UPVC double window, radiator, ceiling light and carpets
Third Bedroom 2.8m x 2.8m (92 x 92) UPVC double window, radiator, ceiling light and carpets
Bathroom 1.4m x 1.8m (46 x 59) UPVC double glazed frosted window, radiator, spotlights, white suite comprising of WC, hand wash basin and bath with shower over. Tiled walls and flooring to compliment.
Externally Enclosed mature rear garden. Driveway for multiple cars. Mature lawn to front with rockery and shrubs.
N.B. None of the services/appliances have been tested therefore we cannot verify as to their condition. All measurements are approximate.
Property Location
Similar Properties
Detached house For Sale Bury Detached house For Sale BL8 Bury new homes for sale BL8 new homes for sale Flats for sale Bury Flats To Rent Bury Flats for sale BL8 Flats to Rent BL8 Bury estate agents BL8 estate agents



.png)











