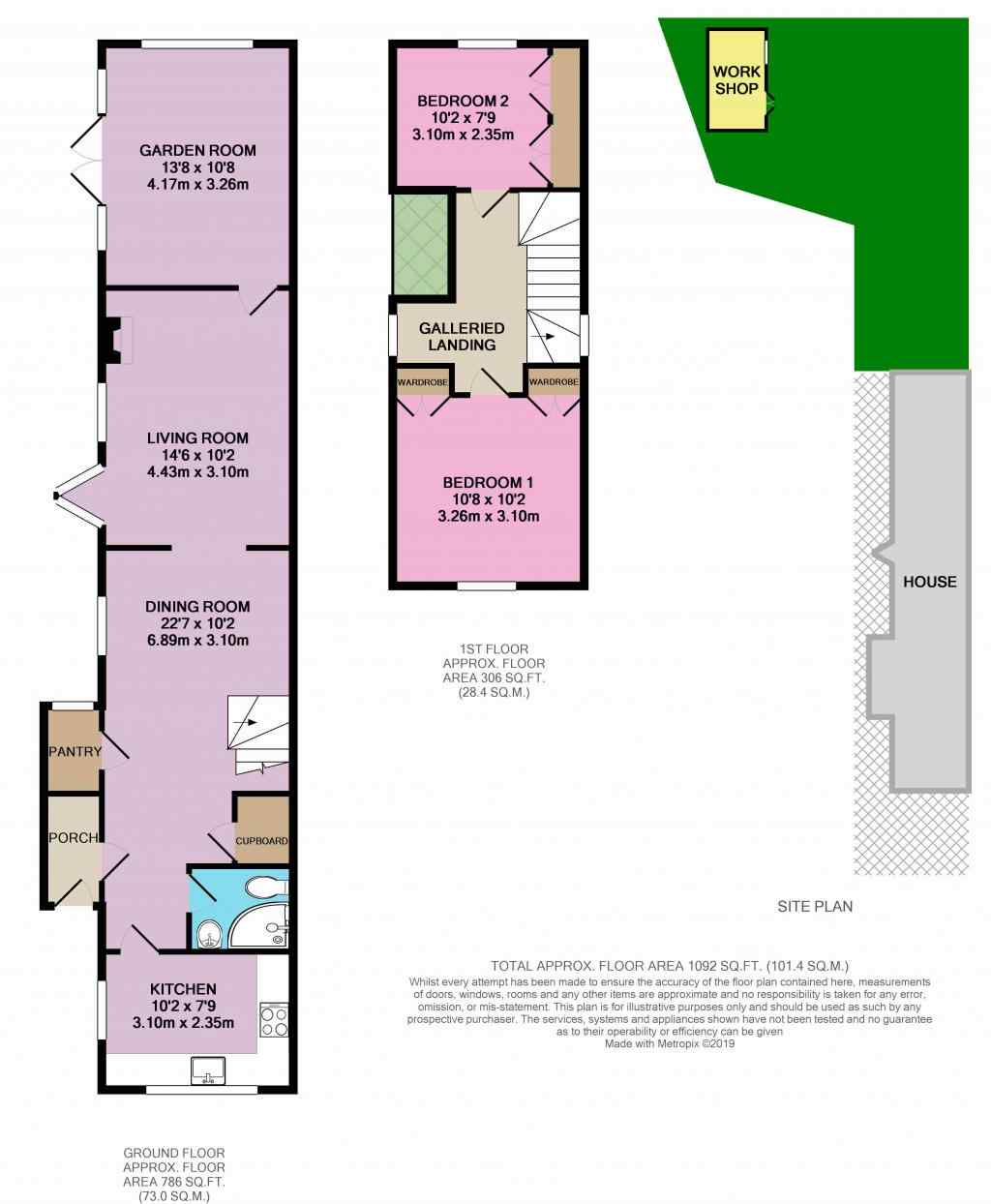2 Bedrooms Detached house for sale in Leighton Road, Heath And Reach, Leighton Buzzard LU7 | £ 375,000
Overview
| Price: | £ 375,000 |
|---|---|
| Contract type: | For Sale |
| Type: | Detached house |
| County: | Bedfordshire |
| Town: | Leighton Buzzard |
| Postcode: | LU7 |
| Address: | Leighton Road, Heath And Reach, Leighton Buzzard LU7 |
| Bathrooms: | 1 |
| Bedrooms: | 2 |
Property Description
Are you ready to become the new owner of a rare piece of Heath & Reach's history? The detached Coach House alongside the old Vicarage really will help you cement your place in this picturesque local community. With a large and private garden to the rear.
As you approach the house you'll enter through a driveway gap in the sandstone walls surrounding the grounds. At the front of the house is parking aplenty for yourself and your visitors.
The detached coach house is entered via a split barn door and you'll arrive at a small porch for storage of coats and shoes. From here you'll enter the main property and be immediately struck by the double vaulted ceiling height above you.
At the front of the house is the kitchen, with dual aspect windows this room is lovely and bright.
The bathroom sits central to the house and has a separate shower cubicle, basin and WC.
The two main reception rooms connect together in a spacious, open plan feel. The dining room leads on to the living room which has a central multi-fuel burning stove as it's key feature.
From the living room, the extended Garden Room shows off the character sandstone walls to one side and has fantastic views out to the garden. It's glazed ceiling looks out to the sky.
The garden is a fantastic size for the property and opens out to the rear. The garden backs on to open countryside and all you can hear is the faint chirping of birds. At the end of the garden is a large outbuilding which could be used as a studio or office.
Upstairs there are 2 bedrooms. The master double bedroom has 2 sets of built-in wardrobes cleverly utilising every bit of upstairs space. Bedroom 2 is ideally suited as a guest room or study.
The village of Heath and Reach is highly desirable and benefits from local amenities, including shops, pubs, hairdressers and a carpet showroom. It's all here in this little village still just a short drive from the main town of Leighton Buzzard.
The location also provides excellent access to the main commuter links, especially the new M1 link road as well as the mainline train station from Leighton Buzzard to London Euston.
Please take time to study our 2D and 3D landscape floor plans and browse our beautiful photographs. This character property is sure to gain a lot of interest so to secure your booked viewing please contact EweMove Leighton Buzzard 24/7 by telephone or online.
This home includes:
- Entrance Porch
Walking through the Stable Style Door, this is a welcoming entrance with space to store shoes and coats. - Kitchen
3.1m x 2.35m (7.2 sqm) - 10' 2" x 7' 8" (78 sqft)
Located at the very front of the property, the kitchen is in great condition with a sash window to the side and large window to the front. Integrated appliances include a washing machine, fridge freezer, dishwasher and Oven & Hob. - Dining Room
3.1m x 6.89m (21.3 sqm) - 10' 2" x 22' 7" (229 sqft)
The first reception room in the property is currently utilised as the Dining Area. With its double vaulted ceiling, this room has doors leading to the bathroom, a pantry and a further storage space, with a window to the side ensuring the room has plenty of light. - Living Room
3.1m x 4.43m (13.7 sqm) - 10' 2" x 14' 6" (147 sqft)
The Living Room features a Multi-Fuel Burner and has 2 windows to the side. - Garden Room
3.26m x 4.17m (13.5 sqm) - 10' 8" x 13' 8" (146 sqft)
The Garden Room is a great addition to the property offering lovely views of the rear garden and beyond. - Bathroom
1.78m x 1.43m (2.5 sqm) - 5' 10" x 4' 8" (27 sqft)
The Bathroom has a shower cubicle, WC and handwash basin. - Galleried Landing
- Bedroom 1
3.1m x 3.26m (10.1 sqm) - 10' 2" x 10' 8" (108 sqft)
The Master Bedroom has views over the grounds at the front of the property and built-in wardrobes. - Bedroom 2
3.1m x 2.35m (7.2 sqm) - 10' 2" x 7' 8" (78 sqft)
Bedroom 2 has views over the rear garden with fitted storage units. - Garden
A lovely large and private rear garden with patio, lawn and a number of plants. - Workshop
A new addition to the rear garden is the large workshop/outbuilding. - Parking
Parking for 2 cars at the front of the property with additional visitor parking available.
Please note, all dimensions are approximate / maximums and should not be relied upon for the purposes of floor coverings.
Additional Information:
Band C
Marketed by EweMove Sales & Lettings (Leighton Buzzard) - Property Reference 23438
Property Location
Similar Properties
Detached house For Sale Leighton Buzzard Detached house For Sale LU7 Leighton Buzzard new homes for sale LU7 new homes for sale Flats for sale Leighton Buzzard Flats To Rent Leighton Buzzard Flats for sale LU7 Flats to Rent LU7 Leighton Buzzard estate agents LU7 estate agents



.png)











