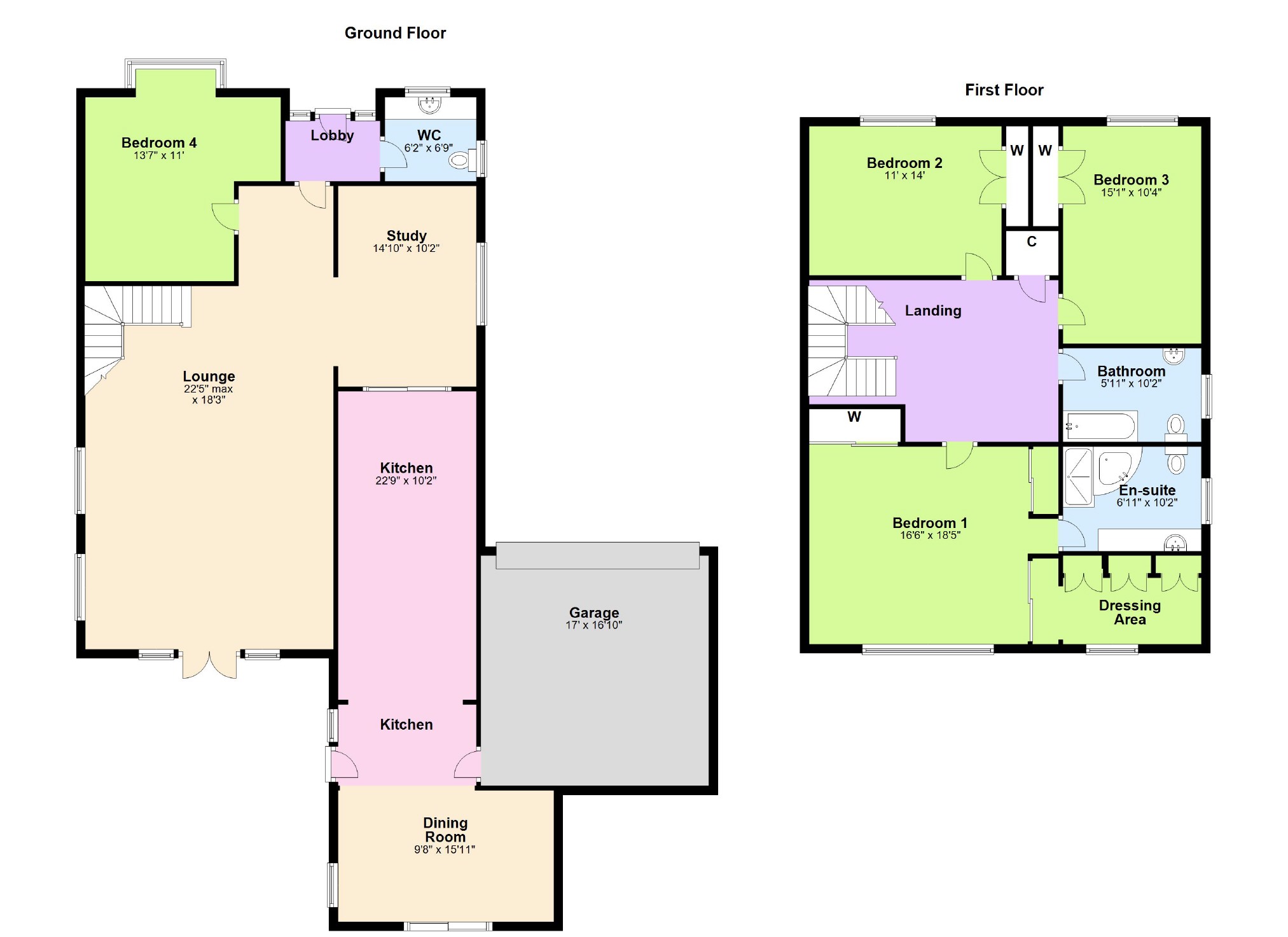4 Bedrooms Detached house for sale in Leighton Road, Heath And Reach, Leighton Buzzard LU7 | £ 750,000
Overview
| Price: | £ 750,000 |
|---|---|
| Contract type: | For Sale |
| Type: | Detached house |
| County: | Bedfordshire |
| Town: | Leighton Buzzard |
| Postcode: | LU7 |
| Address: | Leighton Road, Heath And Reach, Leighton Buzzard LU7 |
| Bathrooms: | 3 |
| Bedrooms: | 4 |
Property Description
M & M Properties are delighted to offer to the market this deceptively large, four double bedroom detached, family home with secure gated parking and A double garage, situated in the sought after village of Heath & Reach. The property boasts very generous accomodation throughout to include a separate study, walk in wardrobe and dressing room, four piece ensuite bathoom, 28ft kitchen with A separate dining room.
The village of Heath & Reach sits conveniently between Leighton Buzzard and Woburn within close proximity of the Chiltern Hills. There are numerous amenities in the village to include a local shop, hairdressers, pub, restaurant, together with schools and the country parks of Stockgrove and Rushmere which offer stunning scenic walks. The village links with communal roads including the A5, A421, A4146 and M1 all within a short distance drive.
The property itself rests on a generous sized plot providing plenty of space and privacy to the front and rear. Access is from the roadside via iron gates onto a gravel driveway for numerous vehicles and entrance into the property is through a hardwood door to the front. The ground floor accommodation is open, light and airy and comprises of a lobby and downstairs WC to the front with a versatile double bedroom, offering the possibility of a further reception room if required. The lobby leads into a stunning 22ft by 18ft lounge area with a feature fireplace, french doors to the rear patio and a raised ceiling, reading area with double aspect to the side. There is a separate study flowing off the lounge and then entry into the kitchen, which is 22ft in length and refitted to a high standard to include integrated appliances and an abundance of natural light. The kitchen opens through into the dining room which has a high vaulted ceiling with exposed beams, making it a superb entertaining area, ready for the summer. There is a hidden internal door from a bookcase in the kitchen which leads to the double garage where there is a vast amount of storage available and potentially an option for conversion.
Stairs rise up from the lounge area onto the spacious first floor landing providing access to three very good sized double bedrooms, a family bathroom and large storage cupboard. Bedrooms 2 and 3 face the front elevation and can both easily fit a large double bed with numerous pieces of furniture, whilst also having built in wardrobes. The master bedroom is very large at 18ft by 16ft and faces the rear of the property with a tree lined countryside outlook. Furthermore the master bedroom has the addition of two built in sliding door wardrobes, a separate walk-in dressing room and a four piece en suite bathroom with corner bath and walk in shower cubicle.
The rear of the property is exceptionally well presented and comes quiet, private and not overlooked by surrounding properties. Mainly laid to lawn with two raised tiers separated by a brick border and surrounded by high bushes and brick walls for added privacy. Two stone patio seating areas are accessed from the lounge, kitchen and dining rooms and a pathway is used for ease of movement. There is a shed to remain and a bounty of planted borders. The property is vastly Impressive and a rarely available opportunity, an internal viewing comes with our highest recommendation to fully appreciate all that it has to offer.
Whilst we aim to make our details accurate and reliable, if there is of any point of particular interest to you, please contact the office. The apparatus, equipment, fittings and services have not been checked & therefore it is in the purchasers interest to establish the working condition of any appliances included. Personal items such as furnishings which maybe shown in photographs are not included in the asking price. No survey has been carried out by M & M Properties. Measurements have a tolerance of +/- 3''. Please note that this floor plan has not been drawn to scale and is for room layout purposes only. It does not constitute or form part of a contract. Doors maybe hung in the opposite direction.
Property Location
Similar Properties
Detached house For Sale Leighton Buzzard Detached house For Sale LU7 Leighton Buzzard new homes for sale LU7 new homes for sale Flats for sale Leighton Buzzard Flats To Rent Leighton Buzzard Flats for sale LU7 Flats to Rent LU7 Leighton Buzzard estate agents LU7 estate agents



.png)










