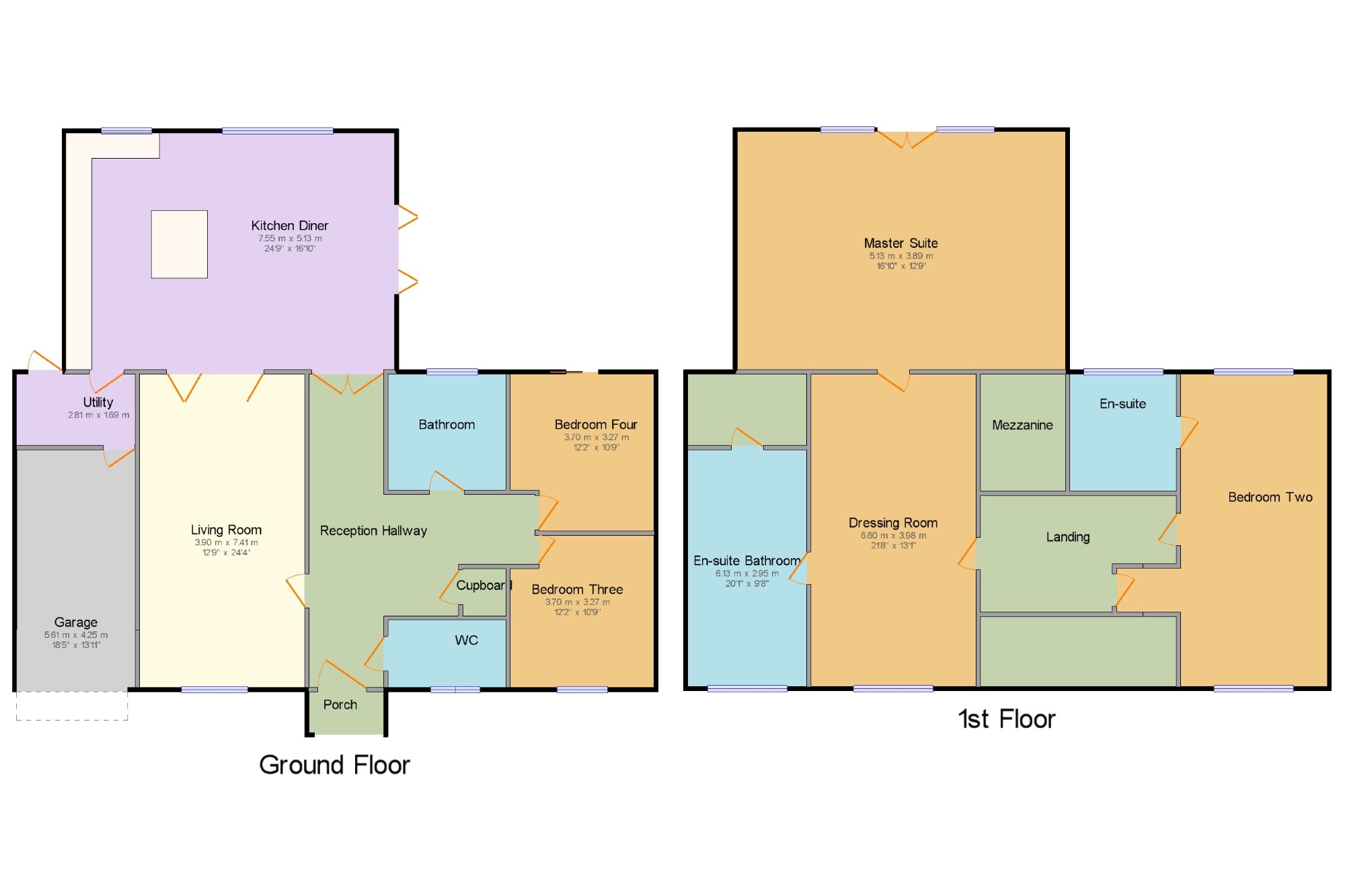4 Bedrooms Detached house for sale in Lenchwick Lane, Lenchwick, Worcestershire, . WR11 | £ 585,000
Overview
| Price: | £ 585,000 |
|---|---|
| Contract type: | For Sale |
| Type: | Detached house |
| County: | Worcestershire |
| Town: | Evesham |
| Postcode: | WR11 |
| Address: | Lenchwick Lane, Lenchwick, Worcestershire, . WR11 |
| Bathrooms: | 0 |
| Bedrooms: | 4 |
Property Description
An individually built detached home with high specification finish & far reaching views to the rear.A generously proportioned home offering over 2800 sq ft of flexible accommodation comprising; reception hall with oak staircase to the first floor, doors to the lounge, W.C, bedrooms, bathroom & kitchen. The home has under-floor heating throughout. The lounge has wood flooring & a log burning stove with bi fold doors into the kitchen. The kitchen has a central island, integrated appliances & dining area. With door into the utility room & bi-folds into the garden. To the first floor, the mezzanine landing gives access to the second bedroom with en-suite & the extensive master suite with dressing area & wardrobes, en-suite bathroom with free standing bath & separate shower & the master bedroom's views over fields to the rear. Externally, there is a driveway & garage & gardens laid to lawnLenchwick is situated just a few miles from Evesham & is convenient for both the town centre & the aonb that is Broadway, the Cotswolds. Evesham is under 20 miles from the cultural & commercial centre of Cheltenham Spa, historic Worcester City & Shakespeare's Stratford upon Avon. There are an array of amenities locally to include pubs, shops, restaurants, takeaways, leisure centre, cinema, doctors, dentists & both primary & secondary schools. The train stations is Evesham, Honeybourne & Moreton have direct links to London Paddington.
Over 2800 sqft Of Living Space
Views To The Rear
No Onward Chain
High Specification Finish
Individually Built
Master Suite With Dressing Room & En Suite Bathroom
Porch x . Access into the reception hallway
Reception Hallway x . With under floor heating & tiled flooring, with doors to two bedrooms, bathroom, W.C, lounge & double doors into the kitchen/diner. Oak built stair case rising to the first floor landing
WC x . With vanity wash hand basin & close coupled W.C
Living Room12'10" x 24'4" (3.91m x 7.42m). Wood flooring & wood-burning stove. Door into the hallway & bi-fold doors into the kitchen/diner
Kitchen Diner24'9" x 16'10" (7.54m x 5.13m). An impressive & contemporary space with bi-fold doors out to the rear garden & bi-fold doors into the lounge. There is a central island with storage & a range of base & wall units with RangeMaster cooker & extractor & integrated appliances. Travertine tiles & composite work surface.
Utility x . With base & wall units, sink & space for white goods. Door to the side access with its under cover area & gardens & into the garage.
Bedroom Three12'2" x 10'9" (3.7m x 3.28m). Under floor heating. Double bedroom
Bedroom Four x . Under floor heating. Double bedroom with patio doors out into the garden
Bathroom x . With under floor heating, tiled flooring & walls, separate shower cubicle with mains shower, separate bath, W.C & wash hand basin
Landing x . Mezzanine landing & doors into the dressing room & bedroom two
Master Suite16'10" x 12'9" (5.13m x 3.89m). With views over undulating countryside to the rear, via the picture windows & Juliet balcony
Dressing Room21'8" x 13'1" (6.6m x 3.99m). With a range of built in storage
En-suite Bathroom20'1" x 9'8" (6.12m x 2.95m). With free standing bath, separate double shower cubicle, vanity wash hand basin with storage, under floor heating, heated towel rail, tiled flooring & storage cupboard housing the mains gas, Worcester Bosch boiler & hot water cylinder
Bedroom Two21'3" x 10'9" (6.48m x 3.28m). Dual aspect outlook & access into the en-suite & storage cupboard
En-suite x . With under floor heating, shower cubicle, vanity wash hand basin & W.C
External x .
Rear Garden x .
Garage x . With traditional double doors & courtesy door into the utility room
Driveway x . Providing off road parking for numerous vehicles via a large gravelled driveway. This leads up to the garage
N.B x . The property has a range of 'Eco-friendly' features to include rain water harvesting, heat recovery system & built in vacuuming system with external venting to reduce allergies & under-floor heating. All heating zones & hot water can be controlled via an app. The home is partially clad in locally sourced timber.
Property Location
Similar Properties
Detached house For Sale Evesham Detached house For Sale WR11 Evesham new homes for sale WR11 new homes for sale Flats for sale Evesham Flats To Rent Evesham Flats for sale WR11 Flats to Rent WR11 Evesham estate agents WR11 estate agents



.png)











