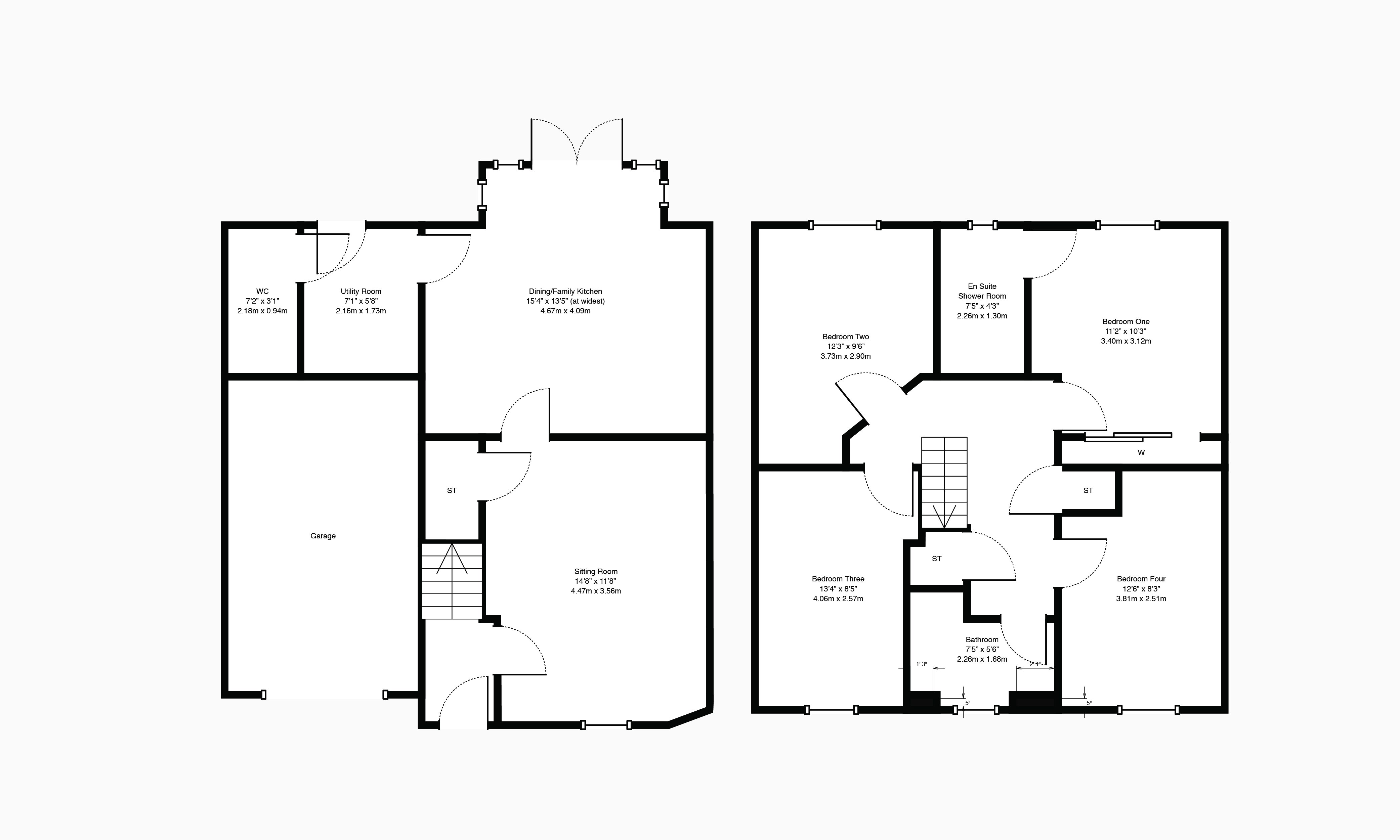4 Bedrooms Detached house for sale in Lendrick Drive, Maddiston, Falkirk FK2 | £ 210,000
Overview
| Price: | £ 210,000 |
|---|---|
| Contract type: | For Sale |
| Type: | Detached house |
| County: | Falkirk |
| Town: | Falkirk |
| Postcode: | FK2 |
| Address: | Lendrick Drive, Maddiston, Falkirk FK2 |
| Bathrooms: | 2 |
| Bedrooms: | 4 |
Property Description
Super Barratt built luxury detached villa situated only a few minutes walk from the new Maddiston Primary School. Constructed in 2016, the property carries the balance of a ten year NHBC Certificate. Occupying private gardens, the property is complemented by a block paved two car wide front driveway and integral garage. The fully enclosed, level, child safe, south facing rear garden provides lawn and paved patio.
The subjects are presented in walk-in condition and offer well-designed family sized accommodation formed over two levels. The undoubted centrepiece of the property is the delightful dining/family sized kitchen which has a box bay window with French doors allowing access to the gardens. A useful utility room is situated off the kitchen with further access to both the gardens and a handy downstairs WC. Both the kitchen and the utility room have Amtico flooring throughout. The lower floor is completed by a comfortable front facing sitting room with walk-in storage cupboard off.
On the upper level there are four flexible double bedrooms and a bright family bathroom. Note is drawn to the master bedroom which has fitted robes and an en-suite shower room. Practical features include gas heating and double-glazing. Well-maintained and presented, immediate viewing is recommended. EER Rating : Band C.
Sitting Room 14’8” x 11’8” 4.47m x 3.56m
Dining/Family Kitchen 15’4” x 13’5” (at widest) 4.67m x 4.09m
Utility Room 7’1” x 5’8” 2.16m x 1.73m
Downstairs WC 7’2” x 3’1” 2.18m x 0.94m
Bedroom One 11’2” x 10’3” 3.40m x 3.12m
En Suite Shower Room 7’5” x 4’3” 2.26m x 1.30m
Bedroom Two 12’3” x 9’6” 3.73m x 2.90m
Bedroom Three 13’4” x 8’5” 4.06m x 2.57m
Bedroom Four 12’6” x 8’3” 3.81m x 2.51m
Family Bathroom 7’5” x 5’6” 2.26m x 1.68m
Property Location
Similar Properties
Detached house For Sale Falkirk Detached house For Sale FK2 Falkirk new homes for sale FK2 new homes for sale Flats for sale Falkirk Flats To Rent Falkirk Flats for sale FK2 Flats to Rent FK2 Falkirk estate agents FK2 estate agents



.png)











