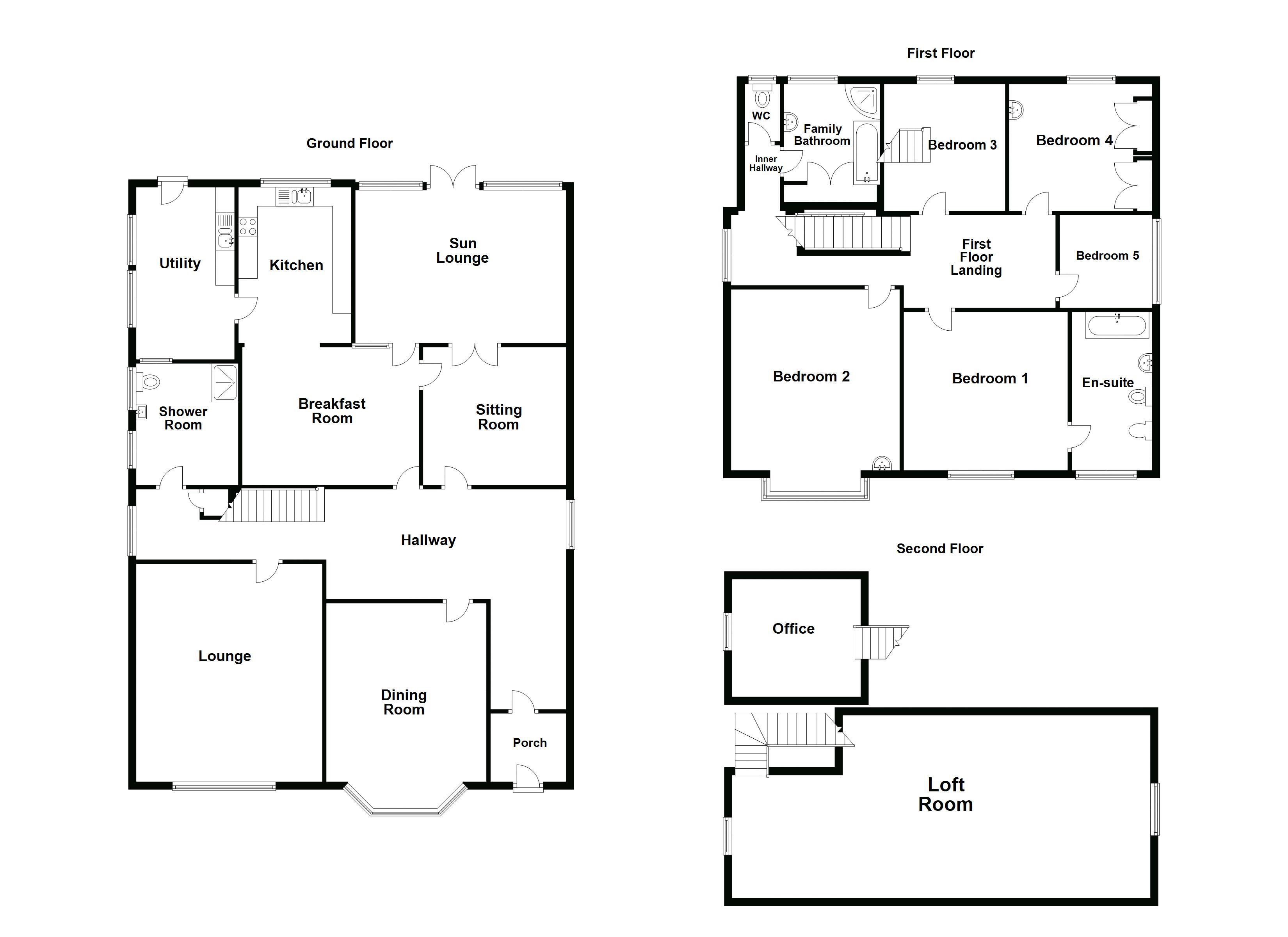6 Bedrooms Detached house for sale in Lethbridge Road, Southport PR8 | £ 455,000
Overview
| Price: | £ 455,000 |
|---|---|
| Contract type: | For Sale |
| Type: | Detached house |
| County: | Merseyside |
| Town: | Southport |
| Postcode: | PR8 |
| Address: | Lethbridge Road, Southport PR8 |
| Bathrooms: | 3 |
| Bedrooms: | 6 |
Property Description
** double fronted ** five/six bedrooms ** detached **boasting orginal features ***stained glass windows***solar pannels***
A beautiful, detached, Victorian property boasting high ceilings and original features. Located on popular road within walking distance to Southport Town Centre and close to local amenities, convenient transport links as well as nearby schools and colleges Southport Hospital. The property briefly comprises of entrance porch, Two reception rooms, dining room, snug, down stairs shower room, modern kitchen, utility room, Sun lounge facing back garden. To the first floor five/six bedrooms, one with en-suit and family bathroom with separate WC. To the second floor is a spacious loft room/games room. EPC: D
Entrance Porch (6' 7'' x 5' 11'' (2m x 1.81m))
Hallway (20' 9'' x 13' 0'' (6.33m x 3.95m))
Measured to widest point.
Dining Room (15' 6'' x 13' 11'' (4.72m x 4.23m))
UPVC double glazed bay windows to front, central heating, wood flooring.
Lounge (18' 11'' x 14' 1'' (5.76m x 4.29m))
UPVC double glazed window with original stain glass Incorporated to front, central heating, fitted carpet.
Shower Room (10' 7'' x 8' 10'' (3.22m x 2.70m))
UPVC double glazed window to side, fitted with three piece suite comprising, wash hand basin, WC, shower and full height tiling to shower walls, central heating tiled splashbacks, laminate flooring.
Sitting Room (12' 5'' x 12' 0'' (3.78m x 3.65m))
Single glazed french doors to sun room, central heating, fitted carpet.
Breakfast Room (15' 4'' x 12' 0'' (4.67m x 3.65m))
Central heating, karndean flooring, leads through archway to
kitchen.
Sun Room (18' 3'' x 13' 3'' (5.57m x 4.04m))
UPVC double glazed window to rear, double glazed sun roof, central heating, Hard wood flooring
Kitchen (13' 6'' x 9' 9'' (4.12m x 2.98m))
Fitted with a matching range of base and eye level units with worktop space over, stainless steel sink unit with single drainer and mixer tap, cooker, UPVC double glazed windows to back. Karndean flooring.
Utility Room (14' 11'' x 8' 6'' (4.55m x 2.60m))
Fitted with a matching range of base and eye level units with worktop space over, stainless steel sink unit with single drainer and mixer tap, UPVC double glazed windows to side.
First Floor Landing (28' 1'' x 6' 7'' (8.57m x 2m))
Measured to widest point.
Inner Hall (5' 9'' x 3' 1'' (1.74m x 0.94m))
WC (4' 11'' x 3' 1'' (1.51m x 0.94m))
Family Bathroom (10' 2'' x 8' 4'' (3.11m x 2.54m))
UPVC double glazed window to back, fitted with four piece suite comprising, wash hand basin, WC, bath, shower and full height tiling to all walls, heated towel rail, tiled splashbacks, laminate flooring.
Bedroom 1 (14' 3'' x 13' 9'' (4.34m x 4.19m))
UPVC double glazed window to front, central heating, fitted carpet.
En-Suite (13' 9'' x 7' 0'' (4.19m x 2.13m))
UPVC double glazed window to front, fitted with three piece suite comprising, wash hand basin, WC, bath, shower and full height tiling to bath walls, central heating, tiled splashbacks, laminate flooring.
Bedroom 2 (15' 8'' x 14' 8'' (4.78m x 4.46m))
UPVC double glazed window to front, central heating, fitted carpet.
Bedroom 3 (11' 0'' x 10' 6'' (3.35m x 3.20m))
UPVC double glazed window to back, central heating, fitted carpet.
Bedroom 4 (12' 5'' x 11' 0'' (3.78m x 3.35m))
UPVC double glazed window to back, central heating, fitted Wardrobes and carpeted flooring.
Bedroom 5 (8' 1'' x 8' 0'' (2.46m x 2.45m))
UPVC double glazed window to side, central heating, fitted wardrobes and carpeted flooring.
Office (11' 2'' x 10' 2'' (3.40m x 3.11m))
UPVC double glazed window to side, central heating, fitted carpet.
Loft Room/Bedroom Six (36' 3'' x 15' 10'' (11.05m x 4.83m))
UPVC double glazed window to both sides, central heating, fitted carpet, fitted bar.
Externally
The property stands in mature gardens. A drive provides parking for several vehicles and has side access to a substantial brick garage.
The rear garden has a decked area with steps onto the lawn which are sounded by borders.
Property Location
Similar Properties
Detached house For Sale Southport Detached house For Sale PR8 Southport new homes for sale PR8 new homes for sale Flats for sale Southport Flats To Rent Southport Flats for sale PR8 Flats to Rent PR8 Southport estate agents PR8 estate agents



.png)











