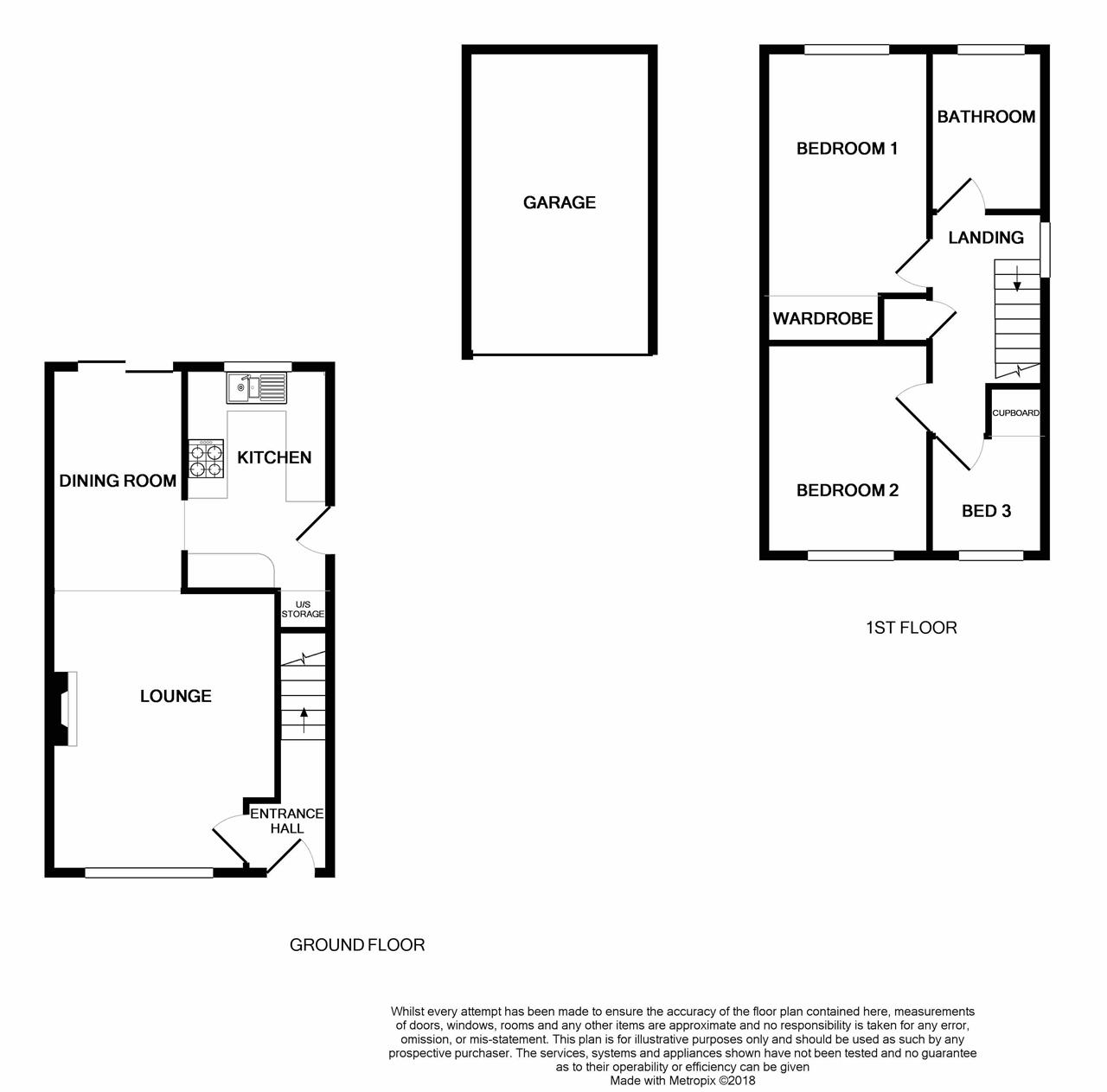2 Bedrooms Detached house for sale in Levedale Close, Stafford ST16 | £ 179,950
Overview
| Price: | £ 179,950 |
|---|---|
| Contract type: | For Sale |
| Type: | Detached house |
| County: | Staffordshire |
| Town: | Stafford |
| Postcode: | ST16 |
| Address: | Levedale Close, Stafford ST16 |
| Bathrooms: | 1 |
| Bedrooms: | 2 |
Property Description
***no upward chain******
A very well presented two bedroom detached property with nursery room or office; this lovely home is positioned at the end of a sought after cul-de-sac situated on the north side of Stafford. This property has good access to transport links to the M6 Junction 14 and A34 as well as Stafford Town Centre which offers an intercity railway station. Stafford Town Centre also offers a wide range of amenities including shops, bars, restaurants.
In brief this property consists of :- entrance hall, lounge, dining room, kitchen, two bedrooms, family bathroom, office/nursery, gardens to the front and rear and a driveway and detached garage providing off road parking.
Ground Floor
Canopy porch, UPVC double glazed door leading into :-
Entrance Hall
Radiator, stairs to first floor landing, door to lounge.
Lounge (4.33m (14' 2") x 3.48m (11' 5"))
UPVC double glazed bowed window to front, ceiling light point, radiator, TV point, feature fireplace with inset gas fire and marble back and hearth, opening to :-
Dining Room (3.48m (11' 5") x 2.06m (6' 9"))
UPVC double glazed French doors to rear garden, radiator, ceiling light point, telephone point, door leading into :-
Kitchen (3.36m (11' 0") x 2.17m (7' 1"))
UPVC double glazed windows to rear, fitted wall and base units in a white shaker finish, space for standalone electric cooker with extractor hood over, space for upright fridge freezer, countertop over, inset sink and drainer with mixer tap, tile splash backs, multiple power points, radiator, ceiling light point, door to under stairs storage cupboard with space and plumbing for washing machine, tiled flooring, UPVC double glazed door tt side leading to rear garden.
Landing
UPVC double glazed window to side, hatch to loft housing Baxi boiler, ceiling light point, doors to two bedrooms, bathroom, office / nursery and airing cupboard housing hot water cylinder and shelves for linen storage.
Bedroom 1 (3.82m (12' 6") x 2.48m (8' 2"))
UPVC double glazed windows to rear, built in double wardrobes, ceiling light point, multiple power points, radiator.
Bedroom 2 (3.22m (10' 7") x 2.48m (8' 2"))
UPVC double glazed windows to front, radiator, ceiling light point, multiple power points, TV point.
Office/Nursery (1.88m (6' 2") x 1.80m (5' 11"))
UPVC double glazed windows to front, built in over stairs storage cupboard, multiple power points, ceiling light point, radiator.
Bathroom (2.49m (8' 2") x 1.91m (6' 3"))
UPVC double glazed opaque windows to rear, paneled corner bath with Mira shower system over, pedestal wash hand basin, close coupled WC, radiator, shaver point, ceiling light point, extractor, vinyl flooring, part tiled walls.
Outside
To the front :- driveway with ample room for off road parking, area of lawn, double metal gates to side leading to garage.
To the rear :- fully enclosed by timber panel fencing, large paved patio with ample room for out door dining, UPVC double glazed pedestrian door to garage, area of lawn, paved bath to rear of garden, hard standing for timber shed, borders with a range of shrubs, trees and planting
Garage
Metal up and over garage door, power and lighting, UPVC double glazed pedestrian door from rear garden.
Property Location
Similar Properties
Detached house For Sale Stafford Detached house For Sale ST16 Stafford new homes for sale ST16 new homes for sale Flats for sale Stafford Flats To Rent Stafford Flats for sale ST16 Flats to Rent ST16 Stafford estate agents ST16 estate agents



.jpeg)




