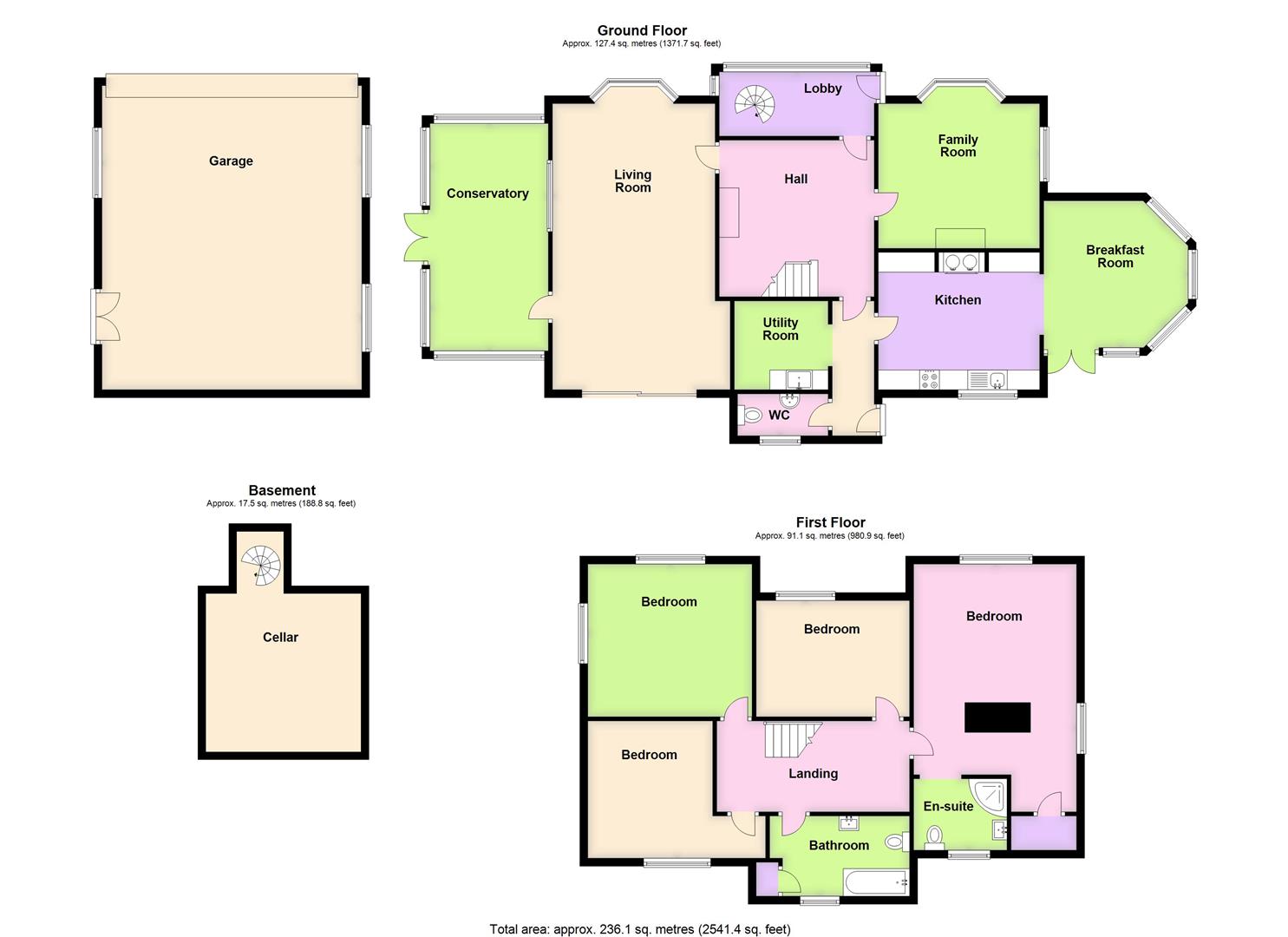4 Bedrooms Detached house for sale in Levens Green, Old Hall Green, Ware SG11 | £ 1,500,000
Overview
| Price: | £ 1,500,000 |
|---|---|
| Contract type: | For Sale |
| Type: | Detached house |
| County: | Hertfordshire |
| Town: | Ware |
| Postcode: | SG11 |
| Address: | Levens Green, Old Hall Green, Ware SG11 |
| Bathrooms: | 2 |
| Bedrooms: | 4 |
Property Description
The Old Horse & Groom is a spacious detached Victorian house located within the small Hamlet of Levens Green. The property occupies superb gardens measuring 0.75 of an acre with wonderful countryside views to the front and rear. The property has been tastefully modernised to include the installation of a Mark Wilkinson Kitchen and Utility room along with Lefroy Brooks Bathroom and Ensuite. The accommodation offers reception hall, useful basement, four reception rooms and four double bedrooms. The exterior features a sweeping driveway with electric security gates, double garage and Crown Pavilion Summer House.
Entrance
Lobby
Quarry tiled floor, wrought iron balustrade spiral staircase to cellar and door to reception hall.
Reception Hall (3.96m x 3.96m (13 x 13))
Multi fuel burner with Limestone surround, stairs to first floor with turned balusters, radiator, ceiling coving, oak wood flooring, doors off to drawing room, sitting room and rear lobby.
Drawing Room (7.92m x 4.57m into bay window (26 x 15 into bay wi)
Double aspect windows and sliding patio doors to the garden and door to conservatory. Wall mounted 'Eskimo' designer radiator. Oak wood flooring.
Conservatory (5.79m x 2.74m (19 x 9))
Double glazed with climate control glazing.
Sitting Room/Dining Room (4.27m x 4.11m into bay window (14 x 13'6 into bay)
Double aspect windows, Cast iron multi fuel burner with shelving to either side. Cast iron radiator. Oak wood flooring.
Rear Lobby
Under floor heating to limestone tiled floor, stable door to outside via covered porch with seat.
Kitchen/Breakfast Room (7.92m x 3.66m [irregular shape] (26'0 x 12'0 [irre)
A superbly crafted mark wilkinson kitchen recently installed with integrated appliances and aga.
Breakfast Room
The Kitchen leads into the Breakfast room with limestone tiled underfloor heating. Triple aspect and access to the gardens.
Utility Room
Crafted and installed also by mark wilkinson with Miele appliance and wall mounted gas fired boiler. Limestone tiled floor.
Cloakroom
Low level WC, wash hand basin inset into vanity unit, window and radiator.
First Floor
Galleried to stairwell, radiator.
Master Bedroom (6.30m x 4.11m (20'8 x 13'6))
Double aspect windows, exposed pine floorboards, large walk-in wardrobe, a central chimney stack with wood burner and door to ensuite.
Ensuite
Lefroy brooks suite with shower, w/c and hand basin, window to rear.
Bedroom Two (3.96m x 3.66m (13' x 12))
Double aspect windows, fireplace and radiator.
Bedroom Three (3.45m x 3.05m (11'4 x 10))
Radiator, double aspect windows.
Bedroom Four (3.96m x 3.35m (13 x 11))
Radiator, fireplace.
First Floor Views
Stunning views over fields
Bathroom
Lefroy brooks bathroom suite fully tiled with wood flooring. Bath, w/c and wash hand basin, radiator and coloured glass window. Cupboard housing pressurised cylinder
Exterior
Front aspect with access to lobby and hallway
Front Gardens
Double Garage (7.77m x 6.63m (25'6 x 21'9))
Electric up and over entrance door, light and power supplied and part boarded first floor storage.
Gardens
Gardens and grounds are in the region of .75 of an acre laid to extensive lawns, well stocked with shrubs, flower borders, young and mature trees, water tap, lighting
Summer House
A bespoke Crown Pavilion wooden Gazebo perfectly positioned within the gardens overlooking the countryside.
Driveway
Sweeping block paved driveway leading to the double garage.
Electric Gates
The property is entered via high electronic double entrance gates with gsm intercom .
Countryside Views
Location
Levens Green is conveniently located for access to London 30 miles and Cambridge 25 miles, local towns including Bishop's Stortford 10 miles, Ware and Hertford 6 miles, all with railway stations and general facilities. The M25, M11 motorway, A10 and A120 roads are all within convenient distance and Stansted Airport 15 miles. The well known St. Edmonds College is just a quarter of a mile, Haileybury College and Heath Mount are also within convenient distance, Buntingford 4 miles north and neighbouring villages provide schools, everyday shops and recreation (all mileage approximate).
Property Location
Similar Properties
Detached house For Sale Ware Detached house For Sale SG11 Ware new homes for sale SG11 new homes for sale Flats for sale Ware Flats To Rent Ware Flats for sale SG11 Flats to Rent SG11 Ware estate agents SG11 estate agents



.png)











