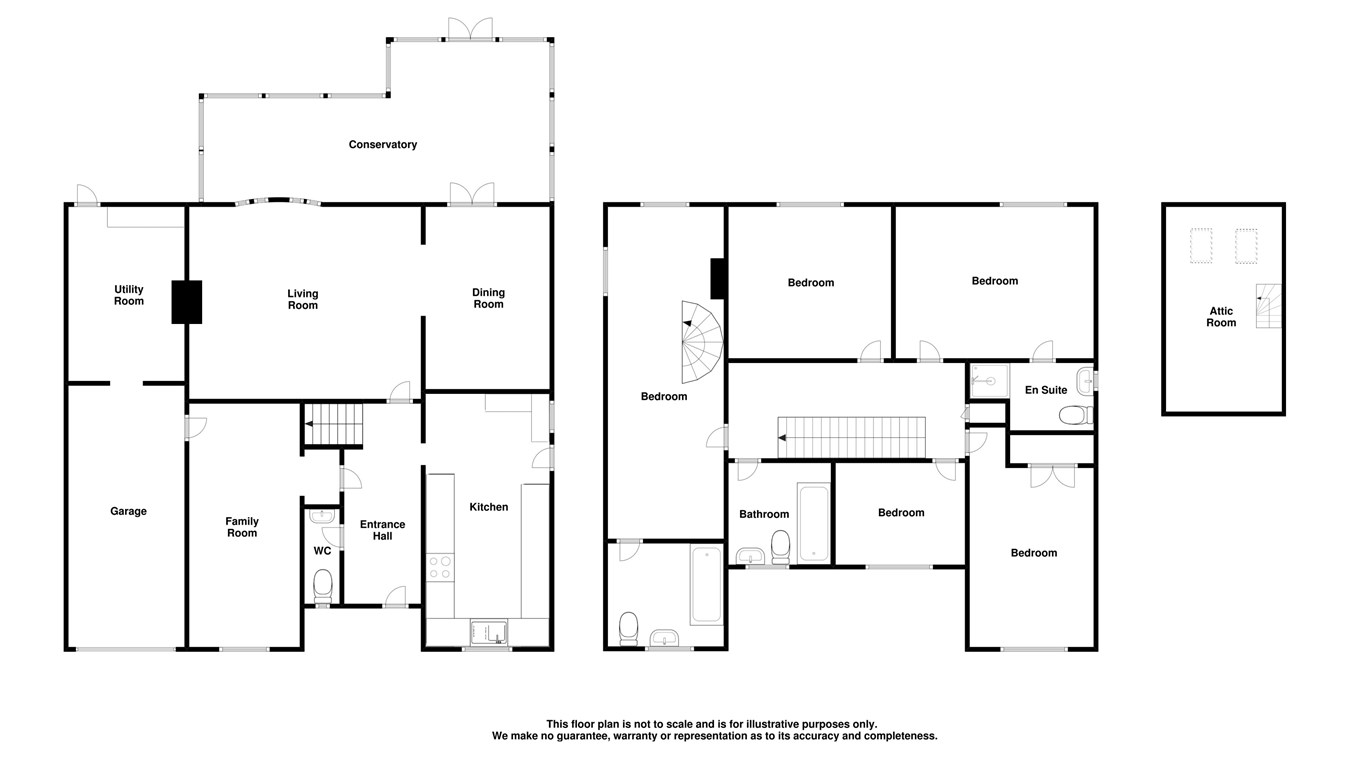5 Bedrooms Detached house for sale in Levens Way, Great Notley, Braintree CM77 | £ 575,000
Overview
| Price: | £ 575,000 |
|---|---|
| Contract type: | For Sale |
| Type: | Detached house |
| County: | Essex |
| Town: | Braintree |
| Postcode: | CM77 |
| Address: | Levens Way, Great Notley, Braintree CM77 |
| Bathrooms: | 0 |
| Bedrooms: | 5 |
Property Description
Situated within this highly sought after road within the favoured white court development, is this extended five bedroom detached family home which comes with four reception rooms. Additionally the property benefits from a large frontage with driveway parking for multiple vehicles, as well as a single Garage. This beautifully maintained family home is within walking distance of many Great Notley village amenities, and an early appointment to view is highly recommended.
Ground floor
entance hall
Laminate wood flooring. Radiator. Stairs to First Floor.
Cloakroom
Laminate wood flooring. WC. Sink with mixer tap inset to vanity unit. Obscure window to front. Radiator.
Study
5.01m x 2.28m (16' 5" x 7' 6") Laminate wood flooring. Window to front. Door to garage.
Lounge
4.79m x 3.97m (15' 9" x 13' 0") Laminate wood flooring, radiator, gas fireplace, window to rear aspect, opening to Dining Room
Dining room
2.57m x 3.77m (8' 5" x 12' 4") Laminate wood flooring, radiator, doors leading to Conservatory
Conservatory
7.23m x 3.49m (23' 9" x 11' 5") Laminate wood flooring, range of Double Glazed windows to rear aspect, radiator.
Kitchen
2.75m x 5.29m (9' 0" x 17' 4") Re-fitted High-Gloss kitchen suite with integral eye level ovens with separate 4 ring hob and extractor over. Integral dishwasher. Space for washing machine. One and a half bowl sink with mixer and drainer. Wall mounted and enclosed gas central heating boiler. Window to front. Door to side aspect.
First floor
landing
Carpet flooring. Airing cupboard. Loft access.
Bedroom one
3.12m x 4.09m (10' 3" x 13' 5") Window to rear aspect. Radiator, door to en-suite
En-suite
Low level WC, hand wash basin, shower enclosure.
Bedroom two
6.93m x 2.43m (22' 9" x 8' 0") Windows to side and rear. Radiator, door to en-suite. Spiral staircase to Attic Room.
Attic room
2.40m x 4.83m (7' 10" x 15' 10") Laminate wood flooring. Vaulted ceilings. Velux windows to rear. Ceiling spotlights.
En-suite
Bath with mixer & hair attachment. WC. Sink with mixer inset to vanity. Laminate wood flooring. Obscure window to front. Chrome heated towel rail. Tiled walls. Ceiling spotlights. Extractor.
Bedroom three
3.34m x 3.13m (10' 11" x 10' 3") Window to rear aspect. Radiator
Bedroom four
5.16m > 3.83m x 2.55m (16' 11' > 12' 7" x 8' 4") Built-in wardrobe. Window to front. Radiator
Bedroom five
2.67m x 2.16m (8' 9" x 7' 1") Window to front aspect, radiator
Bathroom
Bath with mixer & hair attachment. WC with inset flush. Sink with mixer inset to vanity. Tiled floor. Obscure window to front. Chrome heated towel rail. Tiled walls.
Outside
front
Large frontage with driveway parking available for multiple vehicles, leading to single garage with up and over door. Front garden laid to lawn with mature hedgerow to front. Side access gate leading to rear garden.
Rear
Commencing with paved patio. Garden laid largely to lawn, with further paved seating area to rear. Border flowerbeds with mature shrubs and trees. Enclosed by panelled fencing.
Garage
Power and lighting connected. Up and over door. Rear door into Utility.
Utility
Base units with roll edge tops. Space for tumble dryer. Window and door to rear.
Property Location
Similar Properties
Detached house For Sale Braintree Detached house For Sale CM77 Braintree new homes for sale CM77 new homes for sale Flats for sale Braintree Flats To Rent Braintree Flats for sale CM77 Flats to Rent CM77 Braintree estate agents CM77 estate agents



.png)











