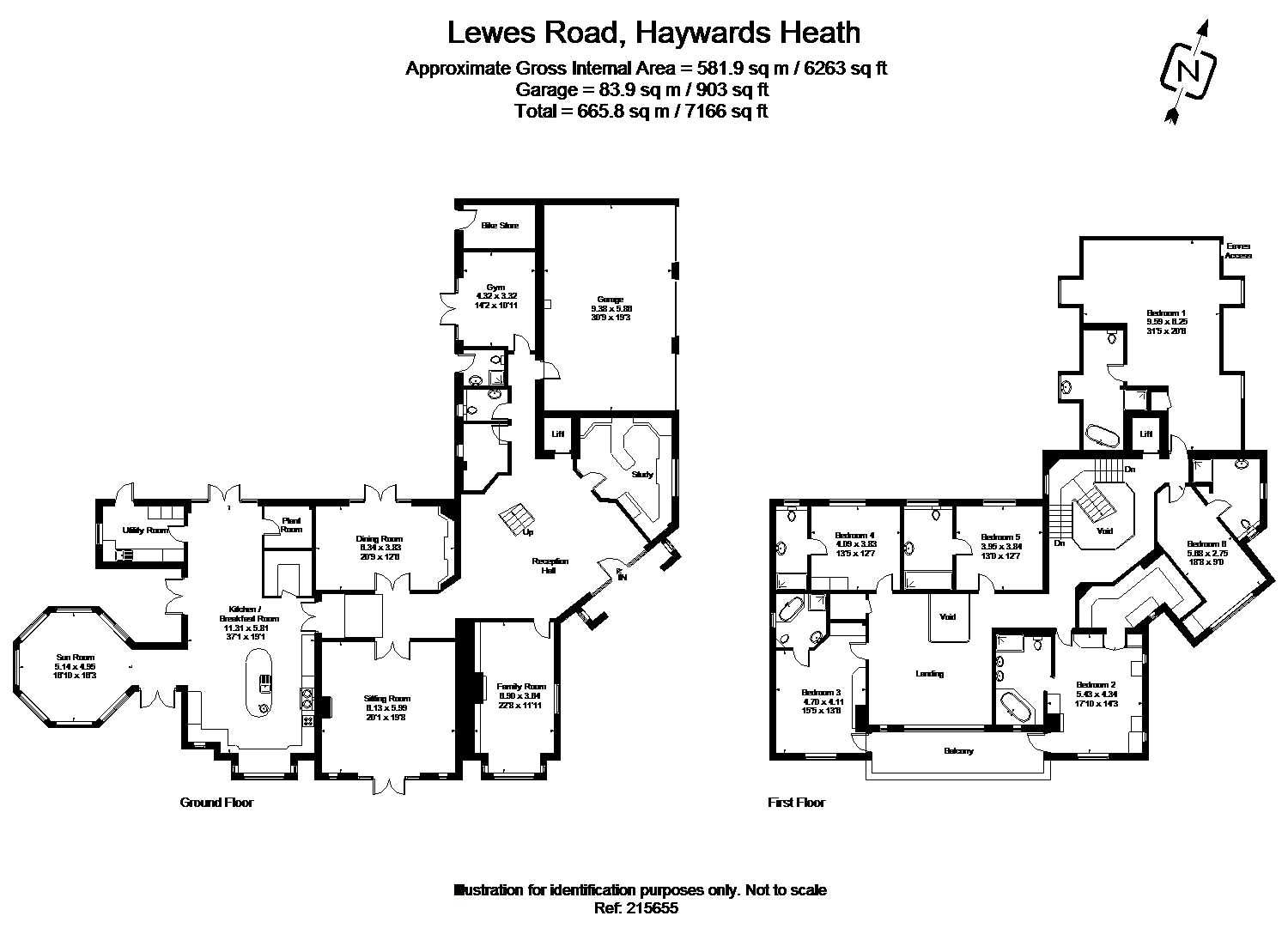6 Bedrooms Detached house for sale in Lewes Road, Haywards Heath, West Sussex RH17 | £ 2,495,000
Overview
| Price: | £ 2,495,000 |
|---|---|
| Contract type: | For Sale |
| Type: | Detached house |
| County: | West Sussex |
| Town: | Haywards Heath |
| Postcode: | RH17 |
| Address: | Lewes Road, Haywards Heath, West Sussex RH17 |
| Bathrooms: | 7 |
| Bedrooms: | 6 |
Property Description
Chart House was built in 2011 by the current owners who wanted to create a stunning family home, providing generous reception rooms for entertaining and a well planned spacious layout for family life. The classically inspired property has extremely generous proportions spanning to 7,166 sq ft with some impressive ecological credentials having received a Sussex Heritage Trust award in 2013.
Ground Floor
The central focal point of the ground floor is the magnificent sweeping oak staircase located in the vast entrance hall which is also where the lift to the first floor is located. The ground floor provides a wealth of reception rooms, study, family room, sitting room, dining room and sun room. The spacious kitchen/ breakfast room is open to the vaulted octagonal sun room, and is the focal point of life in the house; the kitchen has been superbly fitted with an excellent range of cabinets under granite surfaces, and is extremely well-equipped with top of the range appliances including an aga with a further larder and utility room. The formal dining room and drawing room sit opposite each other, and each has glazed double doors opening to the inner hall, and French doors to the terrace. The drawing room has a working fireplace with an elegant stone hearth and mantelpiece; the sitting room has superb media facilities and a fireplace which could be opened up. A study furnished with bespoke cabinetry, a cloakroom and gym complete the ground floor.
First Floor
The first floor has two large landings one is galleried and the other has a feature full height glass window to capture the view over the landscaped gardens. There are six double bedrooms all with en suite bathrooms. The master bedroom suite has access to the balcony and a luxury en suite bathroom fitted with a Villeroy & Boch jet bath, Hansgrohe wet-room style open shower, vanity unit with dual basin over and a WC; there is a good range of bespoke fitted wardrobes, one of which opens up to reveal a superbly equipped dressing room.
Specification
• Ground source heat pump powered underfloor heating
throughout both floors.
• Awadukt thermal ground-air heat exchanger to kitchen/
breakfast/sun room, gym, master and guest bedroom suites.
• Solar powered hot water.
• Worcester back-up gas boiler.
• LED recessed downlighting.
• CAT6 cabling to all TV points.
• Emergency lighting.
• Miele kitchen appliances including 2 ovens, 2 heating drawers,
integrated dishwasher, induction hob, two cooling drawers.
• Elida extractors.
• 2 oven aga.
• Hansgrohe showers in all en suites.
• 60m borehole for garden water.
• Rainwater recovery storage tank.
Situation
Chart House is situated on the eastern outskirts of Haywards Heath which provides a wide range of shops and restaurants, a modern leisure centre and a mainline railway station offering excellent services to London (Victoria and Thameslink to London Bridge within 45 minutes). The main A23 offers a direct route to the motorway network, the airports at Gatwick and Heathrow and the coast.
The local area is renowned for a wide range of good schools at primary and secondary levels with fabulous schools such as Cumnor House, Great Walstead, Brighton College, Ardingly, Worth and Hurstpiepoint College. Two very popular schools are situated very close to Chart House, Cumnor House is 5.8 miles and Great Walstead just 1.7 miles.
Outside
Gardens and Grounds
The property is entered via electrically operated wrought iron gates with the house being approached via a long and private driveway, leading to a large turning circle and ample parking for many cars. The integrated three bay garage has an electric charging point and ample parking in front of it.
The landscaped plot is generous in size extending to 0.952 acres and is fully enclosed and well-screened by established hedging and conifers. The immaculate lawns are bordered by well-stocked beds with an abundance of planting for year round enjoyment, along with beautifully clipped shrubs and lighting used to strategic effect. The heated swimming pool has an electric insulated cover with coloured lights operated from
the house. It is bordered by a generous sandstone terrace with ample space for table and chairs; a path leads around the sun room to the rear terrace and lawn which adjoins the dining room. There is bike store and gardeners shower/WC.
Property Location
Similar Properties
Detached house For Sale Haywards Heath Detached house For Sale RH17 Haywards Heath new homes for sale RH17 new homes for sale Flats for sale Haywards Heath Flats To Rent Haywards Heath Flats for sale RH17 Flats to Rent RH17 Haywards Heath estate agents RH17 estate agents



.jpeg)











