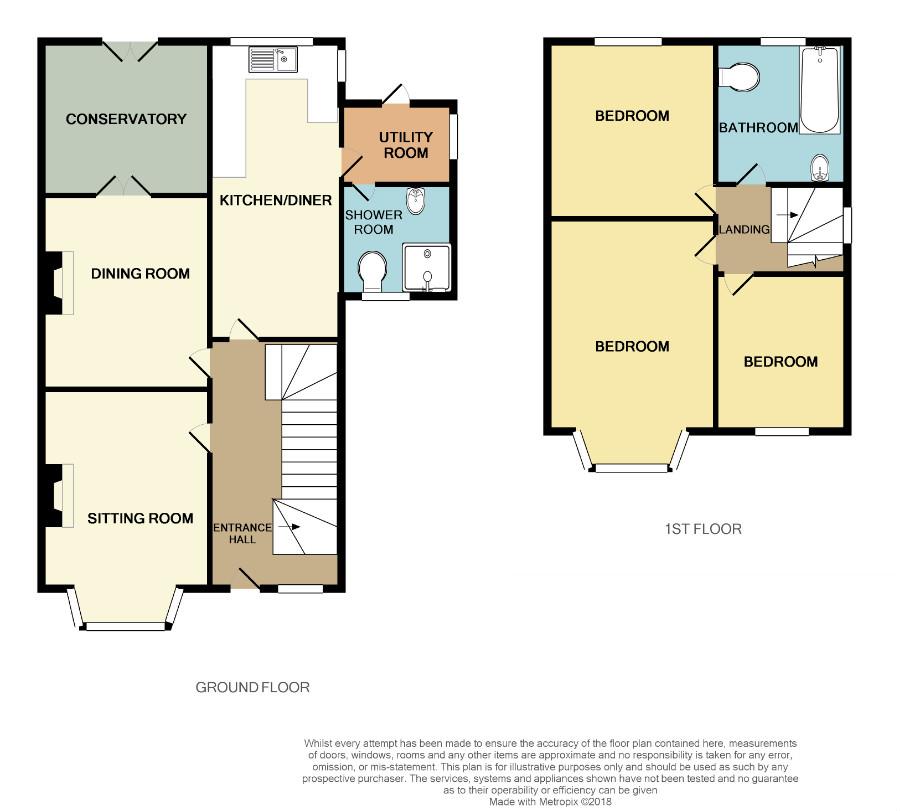3 Bedrooms Detached house for sale in Leyshon Road, Gwaun Cae Gurwen, Ammanford SA18 | £ 169,950
Overview
| Price: | £ 169,950 |
|---|---|
| Contract type: | For Sale |
| Type: | Detached house |
| County: | Carmarthenshire |
| Town: | Ammanford |
| Postcode: | SA18 |
| Address: | Leyshon Road, Gwaun Cae Gurwen, Ammanford SA18 |
| Bathrooms: | 2 |
| Bedrooms: | 3 |
Property Description
A traditional, well presented, and extended, three bedroom detached family home located in the village of Gwuan Cae Gurwen with views to the Black Mountains, the gateway to the world famous Brecon Beacons National Park. The accommodation briefly consists of an entrance hall, lounge, dining room with conservatory off, kitchen/diner, utility room, and shower room. First-floor landing, three bedrooms, and a family bathroom. Externally: Low maintenance garden to the fore, off road parking to the side and enclosed gated rear garden. No forward chain. EPC rating E.
Entrance Hall (1.98 x 4.71 (6'5" x 15'5"))
Covered porchway leading to the front of the property, uPVC double glazed stained glass window and door, original tiled flooring, radiator, telephone point, and stairs to the first floor, understairs cupboard housing the gas boiler.
Sitting Room (3.27 x 3.62 (10'8" x 11'10"))
UPVC double glazed bay window to the front, feature fireplace, radiator.
Dining Room (3.07 x 3.53 (10'0" x 11'6"))
Feature fireplace with wooden surround, radiator and double bi-fold French doors leading to the conservatory
Conservatory (3.13 x 2.77 (10'3" x 9'1"))
Upvc double glazed and brick construction with polycarbonate pitched roof with ceiling fan/light, tiled flooring, uPVC double glazed French doors leading to the patio/garden.
Kitchen/Diner (4.85 x 5.30 (15'10" x 17'4"))
Upvc double glazed picture window overlooking the rear garden and one to the side giving plenty of light to the room. A matching range of wall and base units with worktop over, stainless steel sink with drainer and mixer tap, tiled flooring throughout, part tiled walls, extractor fan, radiator
Kitchen/Diner
Utility Room (1.48 x 1.90 (4'10" x 6'2"))
UPVC double glazed window to the side, tiled flooring, plumbing for washing machine and space for tumble drier, uPVC double glazed door leading to the garden and door leading to the shower room
Shower Room (1.32 x 1.70 (4'3" x 5'6"))
UPVC double glazed obscured window, wet room flooring and fully tiled walls, electric shower, pedestal hand basin, radiator, and low-level WC.
First Floor
Landing
UPVC double glazed window to the side and doors leading to
Bedroom One (3.59 x 3.24 (11'9" x 10'7"))
UPVC double glazed bay window to the front, radiator.
Bedroom Two (3.56 x 3.20 (11'8" x 10'5"))
UPVC double glazed window to the rear, airing cupboard, radiator.
View From Rear Bedroom
Bedroom Three (2.15 x 2.09 (7'0" x 6'10"))
UPVC double glazed window to the front leading to balcony, radiator.
Bathroom (2.15 x 2.52 (7'0" x 8'3"))
UPVC double glazed obscured window to rear, radiator, partly tiled walls, paneled bath with shower attachment, pedestal wash basin, and low-level WC.
Externally
Low maintenance garden to front, off road parking to the side with gated access to the enclosed rear garden with block built outbuilding and greenhouse
Garden View
Outbuilding
Property Location
Similar Properties
Detached house For Sale Ammanford Detached house For Sale SA18 Ammanford new homes for sale SA18 new homes for sale Flats for sale Ammanford Flats To Rent Ammanford Flats for sale SA18 Flats to Rent SA18 Ammanford estate agents SA18 estate agents



.png)






