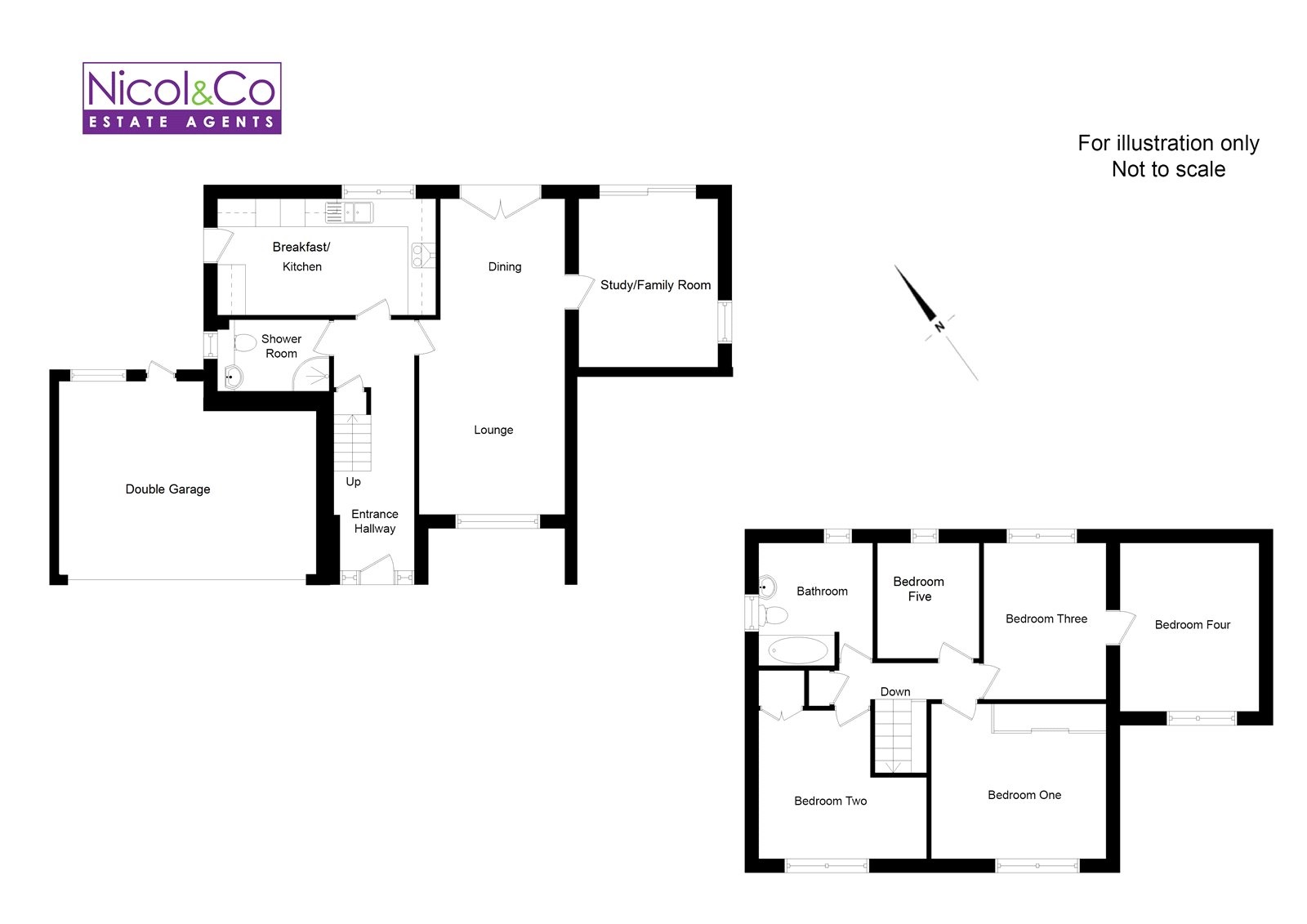4 Bedrooms Detached house for sale in Lilac Close, Droitwich Spa, Worcestershire WR9 | £ 315,000
Overview
| Price: | £ 315,000 |
|---|---|
| Contract type: | For Sale |
| Type: | Detached house |
| County: | Worcestershire |
| Town: | Droitwich |
| Postcode: | WR9 |
| Address: | Lilac Close, Droitwich Spa, Worcestershire WR9 |
| Bathrooms: | 2 |
| Bedrooms: | 4 |
Property Description
This detached family home occupies a large plot with lovely private rear gardens and is located within an established and popular residential area of Droitwich. The house offers flexible accommodation and excellent potential for modernisation and briefly comprises: Entrance hall with cloak/shower room off, spacious lounge/diner, large office/playroom, fitted kitchen, four/five bedrooms and a spacious house bathroom. Further benefits include double glazing, gas central heating, double garage with driveway parking and a large rear garden.
Front Of Property
The property is located in a small cul-de-sac location. The house is approached over a tarmac driveway providing off road parking for two cars. There is a small front garden with established beds and borders. Side access to rear garden via timber gate with light point. Two light points above the garage. Light point above front door. UPVC door into entrance hall. Outdoor power point. Outdoor storage area.
Entrance Hall
Ceiling light point. Ceiling coving. Doors to lounge, kitchen and shower room. Under stairs storage cupboard with light and power points. Stairs to first floor. Single panel radiator. Telephone point.
Lounge/Diner
7.44m max x 3.48m max - Feature fireplace with gas fire. Front facing uPVC double glazed window. Rear facing uPVC French doors to garden. Two ceiling light points. Ceiling coving. Dado rail. Two single panel radiators. Telephone and television point. Door to study/family room.
Study/Family Room (13' 0" x 11' 0")
Wall mounted electric flame-effect fire. Rear facing uPVC sliding patio door to rear garden. Side facing uPVC double glazed window. Ceiling light point. Ceiling coving. Double panel radiator. Television point. Telephone point.
Shower Room (8' 4" x 5' 6")
Side facing uPVC obscure double glazed window. Ceiling light point. Ceiling extractor fan. Separate shower cubicle. Low level WC. Vanity wash hand basin with mixer tap over and tiled splashback. Illuminated mirror. Heated chrome towel rail. Single panel radiator. Ceiling light point over window.
Breakfast Kitchen (16' 8" x 8' 6")
Rear facing uPVC double glazed window. Side facing uPVC door to rear garden. Ceiling downlights. Range of kitchen units with roll edge work surface. Sink and drainer unit with mixer tap over. Built-in electric hob with extractor hood over. Built-in double oven. Integrated fridge freezer, dishwasher and washing machine. Floor standing Worcester Bosch boiler. Under cupboard television.
Landing
Ceiling light point. Ceiling coving. Access to loft space with retractable ladder. The loft runs the full width of the house, large proportion with extensive shelving, ceiling light points and power points. Doors to bedrooms one, two, three and five. Built-in storage cupboard with electric chrome towel rail. Door to bathroom.
Bedroom One (13' 9" x 12' 0")
Front facing uPVC double glazed window. Ceiling light point. Built-in wardrobes. Single panel radiator. Telephone and television point.
Bedroom Two
3.94m max x 3.48m - Front facing uPVC double glazed window. Ceiling light point. Wall light point. Built-in wardrobes. Single panel radiator. Television point.
Bedroom Three (12' 1" x 9' 9")
Rear facing uPVC double glazed window. Ceiling light point. Wall light point. Single panel radiator. Telephone and television point. Door to bedroom four.
Bedroom Four (13' 0" x 11' 0")
Front facing uPVC double glazed window. Two ceiling light points. Single panel radiator. Telephone and Television point.
Bedroom Five (8' 9" x 7' 10")
Rear facing uPVC double glazed window. Ceiling light point single panel radiator. Telephone and television point.
Bathroom (9' 7" x 8' 7")
Rear and side facing uPVC obscure double glazed windows. Ceiling light point. Panelled bath. Low level wc. Pedestal wash hand basin. Shaver point. Part-tiled walls. Single panel radiator.
Rear Of Property
There is a Patio across the rear of the house beyond which is a raised lawn. To the rear of the garden is a raised border and further paved seating area. The garden is enclosed by timber fencing. Outside wall light points. Outside water tap. Five water feature. Space for summer house.
Garage (17' 4" x 13' 9")
Two up and over doors to the front. Two ceiling light points. Eaves storage. Power. Rear access via uPVC door.
Property Location
Similar Properties
Detached house For Sale Droitwich Detached house For Sale WR9 Droitwich new homes for sale WR9 new homes for sale Flats for sale Droitwich Flats To Rent Droitwich Flats for sale WR9 Flats to Rent WR9 Droitwich estate agents WR9 estate agents



.png)








