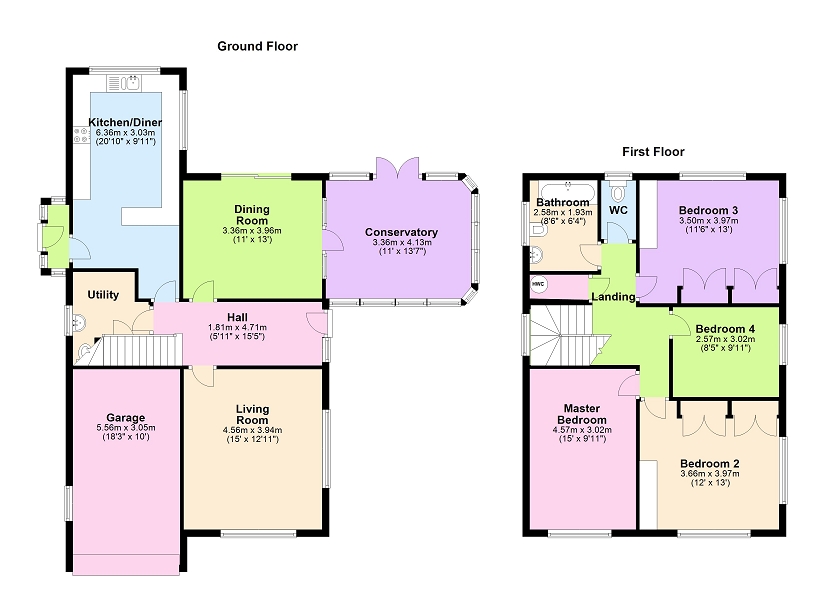4 Bedrooms Detached house for sale in Lime Avenue, Leftwich, Northwich, Cheshire. CW9 | £ 340,000
Overview
| Price: | £ 340,000 |
|---|---|
| Contract type: | For Sale |
| Type: | Detached house |
| County: | Cheshire |
| Town: | Northwich |
| Postcode: | CW9 |
| Address: | Lime Avenue, Leftwich, Northwich, Cheshire. CW9 |
| Bathrooms: | 1 |
| Bedrooms: | 4 |
Property Description
Bowyer Estates are delighted to offer to the market, this deceptively spacious, detached family home.
Leftwich affords easy access to the A556, which in turn boasts connections to the M56, A49 & M6. Being only one mile south of the town centre, there are many nearby amenities, including schools for all ages, the reputable Sir John Deane's College of Further Education, shops of a local nature and the Weaver House Museum. Northwich provides a pedestrianised shopping centre where there are many well-known High Street shops, a covered market hall and a choice of supermarkets.
There are also train stations at the nearby village of Hartford, which offer access to Manchester, Chester, Liverpool, Crewe & London.
Warmed by gas central & double glazing throughout, the property offers accommodation over two floors, which comprises in brief: Entrance hall, living room, utility room/WC, kitchen with breakfast bar, dining room with sliding patio doors to the rear garden and conservatory and to the first floor are four double bedrooms, of which two boast built in wardrobes and dressing tables, bathroom and separate WC.
Externally, there is a single integral garage and driveway parking for several vehicles to the front and side access gate, leading to the private and enclosed rear garden, which offers lawn, Indian stone paved patio and mature well stocked borders.
Hallway
Accessed via a UPVc double glazed opaque front door with side panel. Coving, radiator, carpet flooring and stairs to the first floor.
Living Room (15' 0" Max x 12' 11" Max or 4.56m Max x 3.94m Max)
With dual aspect UPVc double glazed window to the front & side. Painted walls & wallpapered feature wall, two radiators, carpet flooring & TV aerial point.
Utility Room (8' 8" Max x 6' 1" Max or 2.64m Max x 1.86m Max)
With a UPVc double glazed opaque window to the side. Low level WC, Pedestal wash hand basin and under stairs storage cupboard, radiator, linoleum flooring, coat hooks and space and plumbing for a washing machine and tumble dryer.
Kitchen (20' 10" Max x 9' 11" Max or 6.36m Max x 3.03m Max)
With dual aspect UPVc double glazed windows overlooking the rear garden & a UPVc double glazed door to the side porch area. Fitted with a range of wall & base units with solid wood fronts and work top incorporating a one and a half bowl sink unit with mixer taps and four ring gas hob. Breakfast bar, linoleum flooring, tiled splash back, radiator, double oven, integrated extractor hood and recessed spotlights.
Dining Room (11' 0" Max x 13' 0" Max or 3.36m Max x 3.96m Max)
With UPVc double glazed sliding patio doors to the rear garden. UPVc double glazed door opening with side window panels, leading to the conservatory, painted walls, radiator, painted walls and wallpapered feature wall and carpet flooring.
Conservatory (9' 5" Max x 12' 8" Max or 2.88m Max x 3.86m Max)
Of brick & UPVc double glazed construction. TV aerial point, radiator, carpet flooring & ceiling with fan.
Landing
UPVc double glazed window to the side, painted walls, carpet flooring, loft hatch and airing cupboard housing the hot water tank.
Master Bedroom (15' 0" Max x 10' 0" Max or 4.57m Max x 3.05m Max)
With a UPVc double glazed window to the front, painted walls, carpet flooring and radiator.
Bedroom 2 (12' 0" Max x 13' 0" Max or 3.66m Max x 3.97m Max)
With dual aspect UPVc double glazed windows to the front & side. Painted walls, wallpapered feature walls, carpet flooring, radiator, TV aerial point and built in wardrobes and dressing table with drawers.
Bedroom 3 (11' 0" Max x 13' 0" Max or 3.35m Max x 3.97m Max)
With dual aspect UPVc double glazed windows to the side and rear. Painted walls, wallpapered feature wall, radiator, carpet flooring, coving and built in wardrobes and dressing table with drawers.
Bedroom 4 (9' 0" Max x 9' 11" Max or 2.75m Max x 3.02m Max)
With a UPVc double glazed window to the side, radiator, painted walls, wallpapered feature wall and carpet flooring.
Bathroom (5' 2" Max x 6' 4" Max or 1.58m Max x 1.94m Max)
With a UPVc double glazed opaque window to the side. Designed as wet room, shower room with a fixed glass shower screen, mixer shower and tiled floor to ceiling to all walls. Fitted with a wash hand basin with vanity unit underneath, bidet and with a bath with central mounted taps. Wall mounted mirrored cabinet, ceiling extractor and radiator.
Toilet
With a UPVc double glazed opaque window to the rear. Tiled to dado height, wallpapered uppers walls, tiled floor and low level WC.
Outside
To the front of the property there is driveway parking for several vehicles, which leads to the single integral garage and a side access gate, which leads to the private and enclosed rear garden. With fenced and hedged boundaries, mature well stocked borders, lawn and Indian stone paved patio.
Property Location
Similar Properties
Detached house For Sale Northwich Detached house For Sale CW9 Northwich new homes for sale CW9 new homes for sale Flats for sale Northwich Flats To Rent Northwich Flats for sale CW9 Flats to Rent CW9 Northwich estate agents CW9 estate agents



.png)











