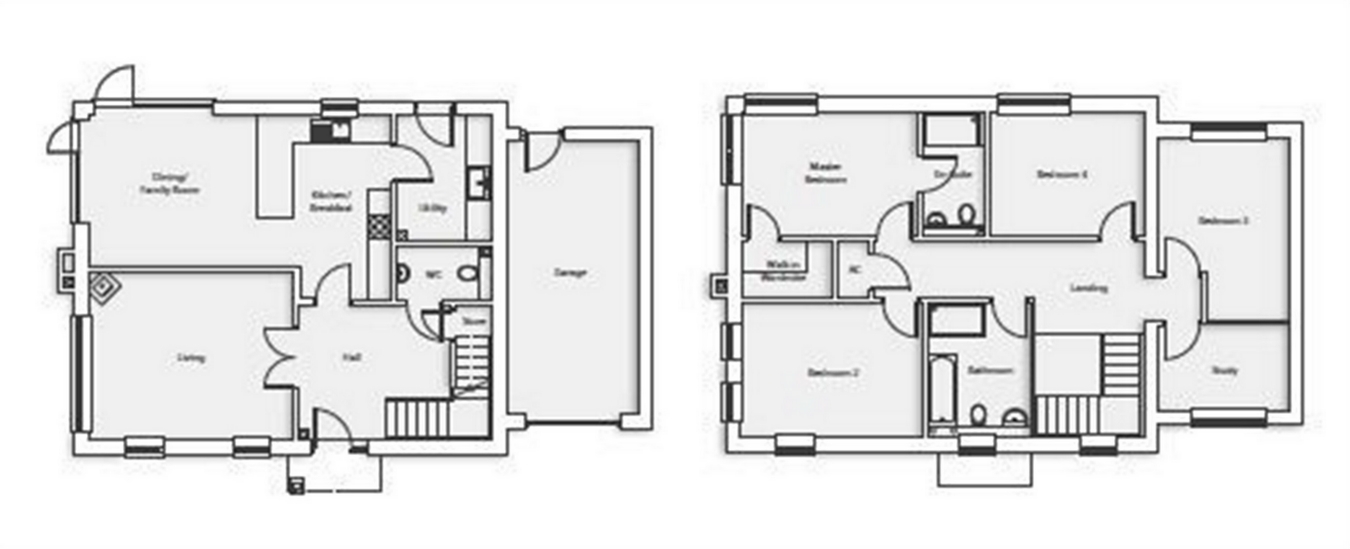4 Bedrooms Detached house for sale in Lime Kiln Place, Albury Road, Little Hadam, Hertfordshire SG11 | £ 849,995
Overview
| Price: | £ 849,995 |
|---|---|
| Contract type: | For Sale |
| Type: | Detached house |
| County: | Hertfordshire |
| Town: | Ware |
| Postcode: | SG11 |
| Address: | Lime Kiln Place, Albury Road, Little Hadam, Hertfordshire SG11 |
| Bathrooms: | 0 |
| Bedrooms: | 4 |
Property Description
Key features:
- 1,877 sq ft 4/55bedroom detached family home
- 0.3 Acre plot!
- Impressive kitchen/dining/breakfast room with dual aspect views and separate utility room
- Spacious lounge with wood burner
- Master bedroom with walk in wardrobe and en-suite
- Garage with driveway for 3 cars
- Situated in a beautiful village location with stunning rolling Countryside views
- Local schooling and award winning pub
- Bishop’s Stortford Train Station serving London Liverpool Street in 38 mins!
- Stamp duty paid on this plot for A limited time only - ask the team today for more details!
Main Description
just launched! Perfect village location, stunning views! Move in for summer…
Introducing Lime Grove… an exclusive collection of 7 superior detached 4- & 5-bedroom family homes finished to an impeccable standard.
The Foxgloves (Plot 2) is a stunning 5-bedroom executive home situated in a 0.3 acre plot, offering a beautiful open plan living space with dual aspect bi-folding doors leading onto the garden terrace boasting spectacular views across rolling Hertfordshire countryside.
The ground floor comprises an impressive kitchen/breakfast/dining room fully integrated with Bosch appliances including oven, combination microwave oven, fridge freezer and dishwasher. Integrated wine cooler, stone worktops, separate utility room with integrated Bosch washing machine and stone worktops, luxurious downstairs WC and separate living room accessed via double oak glazed doors with full height windows and feature wood burner.
The first floor is accessed via a stunning galleried staircase with oak/glazed balustrading and offers a spacious master bedroom with en-suite and walk-in wardrobe plus three further double bedrooms, bed 5/study and a sumptuous family bathroom.
Further features include; quality fitted flooring throughout with underfloor heating to the ground floor, porcelain floor tiles and ceramic wall tiles by Techtile London to en-suite and bathroom plus Grohe rainfall showers.
Externally The Foxgloves has a garage with automated Hormann sectional door plus private block paved driveway with parking for three cars.
Location: Little Hadham is perfectly located for countryside living and easily accessible by train and road including the A10, A120, M11 and M25. Bishop’s Stortford Train Station is just 3.5 miles away serving London Liverpool Street in just 38 minutes!
Little Hadham Primary School is close by offering schooling for ages 4-11. Secondary schools in Bishop’s Stortford include the Ofsted ‘Outstanding’ Hertfordshire and Essex High School and also the Bishop’s Stortford High School for boys, recently rated one of the uk’s top 10 comprehensive schools for gcse results. Private schools in the area include Bishop’s Stortford College, St Edmunds College, Heath Mount and Haileybury College.
The award winning Nags Head public house/restaurant in the village offers locally sourced quality produce and hearty Sunday lunches.
Call the sales team today on to make your priority appointment to view all these wonderful homes have to offer!
Please note that some photos are from the show home and other plots at lime grove and are for illustrative purposes only
Ground Floor
Living Room
16' 1" x 13' 2" (4.90m x 4.01m)
Kitchen/Breakfast
14' 5" x 10' 9" (4.39m x 3.28m)
Dining/Family Room
13' 1" x 11' 10" (3.99m x 3.61m)
Utility
9' 10" x 7' 6" (3.00m x 2.29m)
Cloakroom
7' 6" x 4' 3" (2.29m x 1.30m)
First Floor
Master Bedroom
17' x 16' 10" (5.18m x 5.13m)
Dressing Room
7' 8" x 3' 11" (2.34m x 1.19m)
En-Suite
7' 8" x 5' 5" (2.34m x 1.65m)
Bedroom Two
14' 6" x 9' 7" (4.42m x 2.92m)
Bedroom Three
13' 7" x 9' 9" (4.14m x 2.97m)
Bedroom Four
13' 7" x 7' 7" (4.14m x 2.31m)
Bathroom
9' 4" x 8' 10" (2.84m x 2.69m)
Property Location
Similar Properties
Detached house For Sale Ware Detached house For Sale SG11 Ware new homes for sale SG11 new homes for sale Flats for sale Ware Flats To Rent Ware Flats for sale SG11 Flats to Rent SG11 Ware estate agents SG11 estate agents



.png)











