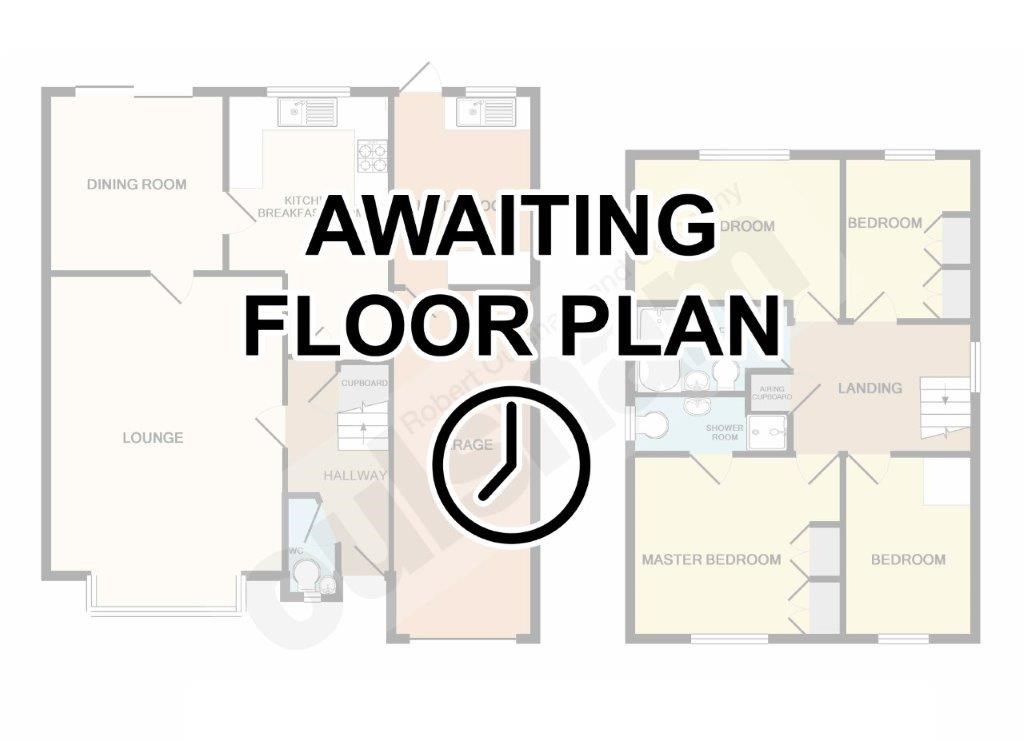3 Bedrooms Detached house for sale in Lime Tree Grove, Northfield, Birmingham B31 | £ 250,000
Overview
| Price: | £ 250,000 |
|---|---|
| Contract type: | For Sale |
| Type: | Detached house |
| County: | West Midlands |
| Town: | Birmingham |
| Postcode: | B31 |
| Address: | Lime Tree Grove, Northfield, Birmingham B31 |
| Bathrooms: | 0 |
| Bedrooms: | 3 |
Property Description
Location
Historically a small village situated in Worcestershire, Northfield became part of Birmingham in 1919 after a period of rapid expansion prior to the First World War. The area boasts a number of popular schools including The Meadow and St Brigid’s Primary Schools, Shenley Academy Secondary School and Sixth Form, together with Turves Green Boys’ and Girls’ Secondary School. Northfield benefits from the use of both Longbridge and Northfield railway stations, providing frequent services to Birmingham City Centre, and it is within close proximity to Junction 4 of the M5 and Junction 2 of the M42, making the area ideal for commuters. Local amenities include Northfield Library, Northfield Leisure Centre, and Northfield Shopping Centre. Additionally, the area profits from the recently regenerated Longbridge Town Centre, which offers a range of shopping facilities and eateries.
Summary
* Modern detached residence
* Three bedrooms
* Ensuite to master bedroom
* Reception hall entrance
* Guest WC
* Lounge with diving archway to dining area
* Kitchen overlooking the rear garden
* Bathroom with white suite and electric shower system
* Off-road parking and lawned fore garden
* Detached garage
* Rear garden
* Pleasantly positioned in a cul-de-sac location
General information
Tenure - The agent understands the property is freehold
Heating and Glazing - There are double glazed windows and doors within the property There is a gas fired central heating system with a standard Glo Worm which is located in the kitchen
Ground floor
reception hall
guest WC
Lounge (front)
16' 0" x 10' 8" (4.88m x 3.25m)
with diving archway to;
dining area (rear)
10' 5" x 8' 9" (3.17m x 2.67m)
kitchen (rear)
10' 4" x 9' 2" (3.15m x 2.79m)
First floor
landing
Bedroom one (front)
12' 10" x 9' 5" upto wardrobes (3.91m x 2.87m)
Ensuite
Bedroom two (rear)
10' 2" x 9' 2" upto wardrobes (3.10m x 2.79m)
bedroom three (rear)
10' 8" x 7' 0" (3.25m x 2.13m)
bathroom (front)
Having white suite with electric shower system
Outside
front
Having block paved drive for off-road parking and lawned fore garden
Rear garden
With ornamental pond
Detached garage
17' 0" x 8' 6" (5.18m x 2.59m)
Property Location
Similar Properties
Detached house For Sale Birmingham Detached house For Sale B31 Birmingham new homes for sale B31 new homes for sale Flats for sale Birmingham Flats To Rent Birmingham Flats for sale B31 Flats to Rent B31 Birmingham estate agents B31 estate agents



.png)











