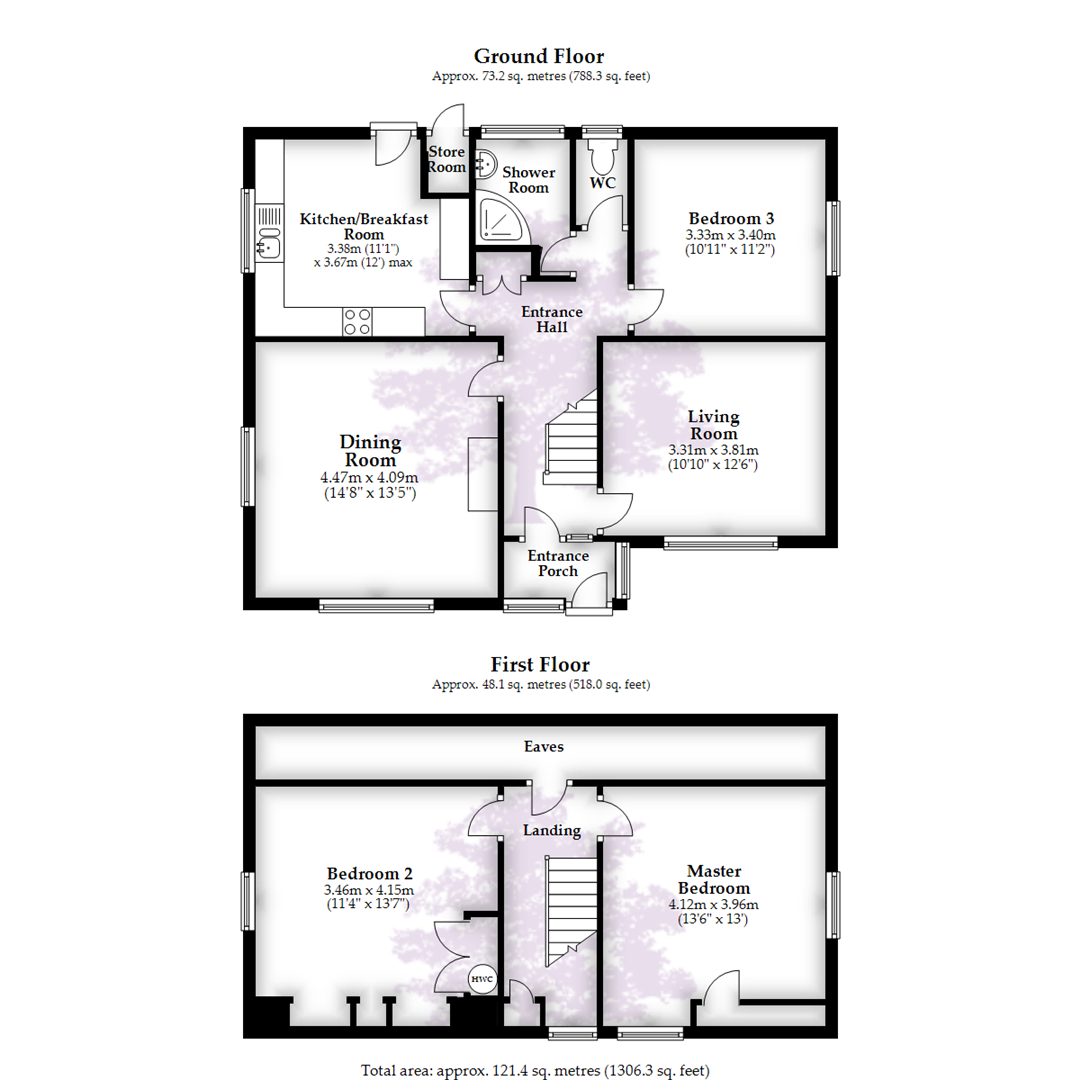4 Bedrooms Detached house for sale in Lime Tree Grove, Pill, Bristol BS20 | £ 399,950
Overview
| Price: | £ 399,950 |
|---|---|
| Contract type: | For Sale |
| Type: | Detached house |
| County: | Bristol |
| Town: | Bristol |
| Postcode: | BS20 |
| Address: | Lime Tree Grove, Pill, Bristol BS20 |
| Bathrooms: | 1 |
| Bedrooms: | 4 |
Property Description
A beautifully presented and individually built three/four bedroom detached home providing flexible living accommodation, set in an enviable and secluded position on the rural fringes of this pretty village overlooking a paddock.
Boasting light and airy accommodation arranged over two floors and in brief comprises; entrance hall, living room, dining room, kitchen, bedroom three, shower room and a cloakroom/w.C to the ground floor. To the first floor are two double bedrooms and a spacious landing providing potential to create a further bathroom or shower room. Externally the property further benefits from gardens to three sides with a fully enclosed low maintenance garden to the side providing a wonderful private entertaining space to relax in the sun throughout the day, gated driveway provides off street parking for a couple of vehicles leading to the garage.
For the active, the various sporting pursuits located around Ham Green from cycle paths, leading to Bristol City Centre and Portishead via the fishing lake, and ease of access to the M5 Motorway, Clifton Village and Bristol city centre, mean it offers the perfect retreat to escape the city, yet still be located only 10 minutes drive away.
With properties of this nature rarely available, don't delay, contact Goodman & Lilley and speak to one of our property professionals to arrange your next appointment to view. Call, Click or Come in!
M5 (J19) 5 miles, M4 (J20) 11 miles, Bristol Parkway 14 miles, Bristol Temple Meads 7.5 miles, Bristol Airport 10 miles (distances approximate)
Tenure: Freehold
Local Authority: North Somerset Council Tel: Council Tax Band: E
Services: All mains services connected.
All viewings strictly by appointment with the agent Goodman & Lilley
Accommodation Comprising:
Entrance Porch
UPVC double glazed windows to front and side, secure hardwood part glazed entrance door, door to:
Entrance Hall
Double radiator, exposed floorboards, telephone point, stairs rising to first floor landing, doors to all principal rooms.
Living Room (3.31m x 3.81m (10'10" x 12'6"))
UPVC double glazed window to front, double radiator, TV point.
Dining Room (4.47m x 4.09m (14'8" x 13'5"))
UPVC double glazed windows to side and front, gas fireplace with gas back boiler serving heating system and domestic hot water with heating timer control, double radiator, exposed floorboards, TV point.
Kitchen/Breakfast Room (3.38m x 3.67m (11'1" x 12'0"))
Fitted with a matching range of modern base and eye level with underlighting, drawers and worktop space over, poly-carbonate sink unit with single drainer, stainless steel swan neck mixer tap and tiled splash backs, plumbing for washing machine, space for fridge and freezer, fitted eye level electric fan assisted oven, built-in four ring induction hob with pull out extractor hood over, uPVC double glazed window to side, double radiator, Oak flooring, coving to ceiling, secure uPVC double glazed obscure door to rear.
Shower Room
Recently refitted with two piece modern white suite comprising; tiled shower enclosure with fitted shower and glass screen and pedestal wash hand basin with mixer tap and full height tiling to all walls, uPVC frosted double glazed window to rear, double radiator, vinyl flooring.
Cloakroom/Wc
Recently refitted with low-level WC, shaver point and light, half height tiling to all walls, double radiator, vinyl flooring, uPVC frosted double glazed window to rear.
Bedroom Three (3.33m x 3.40m (10'11" x 11'2"))
UPVC double glazed window to side, double radiator, exposed floorboards.
First Floor Landing
UPVC double glazed window to front, storage cupboard, access to eaves storage, loft hatch, doors to both bedrooms.
Master Bedroom (4.12m x 3.96m (13'6" x 13'0"))
UPVC double glazed windows to front and side, eaves storage cupboard, double radiator, TV point.
Bedroom Two (3.46m x 4.15m (11'4" x 13'7"))
UPVC double glazed window to side, fitted eaves double wardrobe space with shelving and handing space, airing cupboard housing, hot water tank with additional shelving, double radiator.
Outside
Positioned within a spacious and private plot with gardens surrounding the home. To the side of the property is a full enclosed garden, laid predominately to stone chippings, which provides the perfect space to entertain family and friends whilst taking advantage of the wonderful sunny orientation throughout the day, door to secure external store room.
Driveway & Garage
The property is approached via a gated driveway which provides off road parking for a couple of vehicles. This leads to the single garage with up and over door, light and power connected.
Property Location
Similar Properties
Detached house For Sale Bristol Detached house For Sale BS20 Bristol new homes for sale BS20 new homes for sale Flats for sale Bristol Flats To Rent Bristol Flats for sale BS20 Flats to Rent BS20 Bristol estate agents BS20 estate agents



.png)











