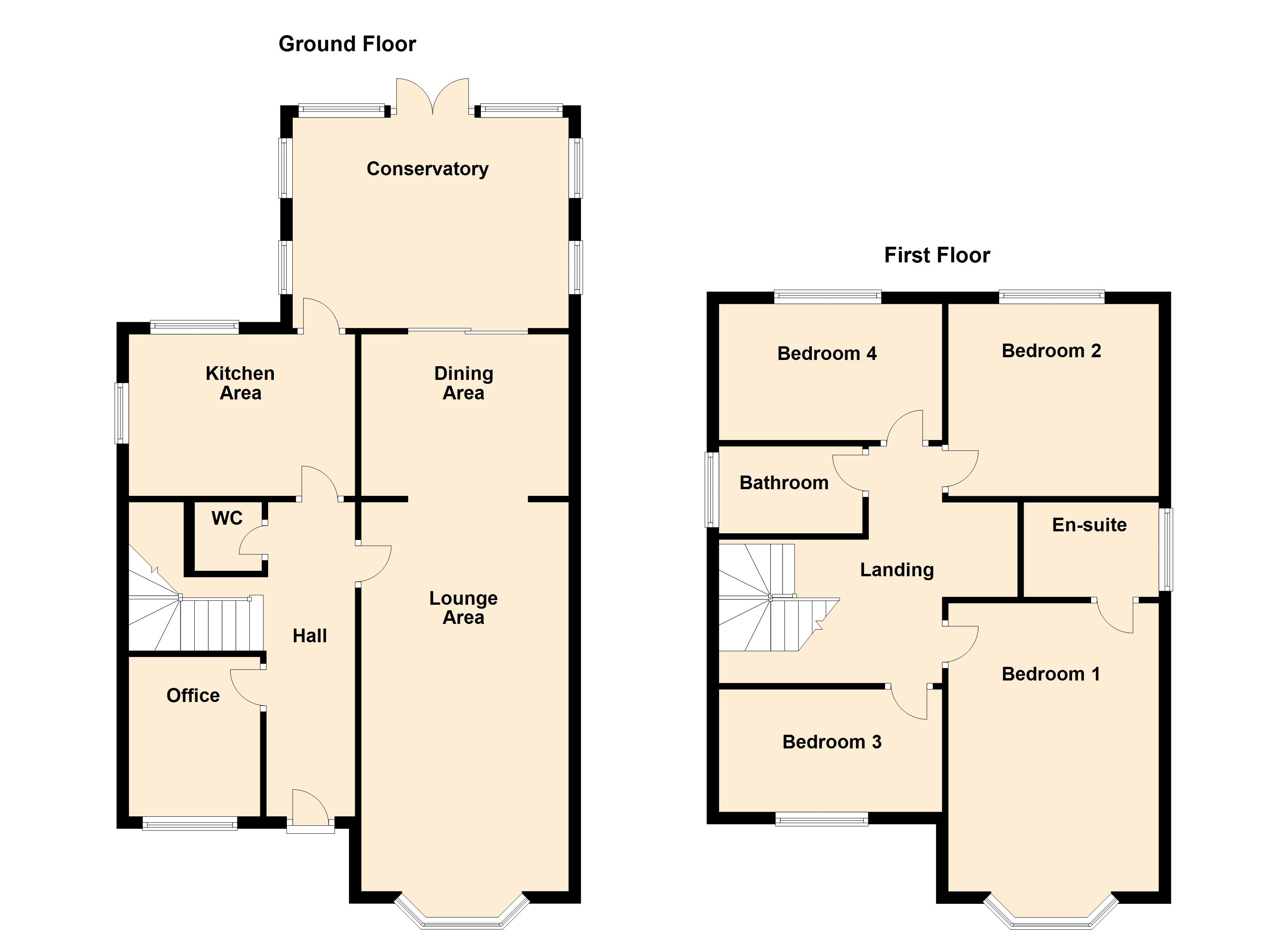4 Bedrooms Detached house for sale in Limechase Close, Blackpool, Lancashire FY4 | £ 240,000
Overview
| Price: | £ 240,000 |
|---|---|
| Contract type: | For Sale |
| Type: | Detached house |
| County: | Lancashire |
| Town: | Blackpool |
| Postcode: | FY4 |
| Address: | Limechase Close, Blackpool, Lancashire FY4 |
| Bathrooms: | 2 |
| Bedrooms: | 4 |
Property Description
Entrance vestibule 3' 08" x 3' 11" (1.12m x 1.19m) On entrance to the property there is a double glazed composite door to front elevation. Part tiled walls. Ceiling light. Inner door to :
Hallway Spacious hallway with Karndean flooring throughout. Radiator. Ceiling light. Stairs to first floor. Door to.
Lounge 11' 04" x 21' 03 (Max)" (3.45m x 6.48m) Spacious open plan through lounge with double glazed bay window to front elevation. Laminate flooring. Wall and ceiling lights. Gas fire with feature surround. Opens to dining room.
Dining room 8' 10" x 11' 07" (2.69m x 3.53m) Sliding glass doors leading into conservatory. Ceiling light. Radiator. Laminate flooring. Space for table and chairs.
Office/study 6' 09" x 7' 09" (2.06m x 2.36m) A great third reception room that can be used for multiple uses. Double glazed window to front elevation. Karndean flooring. Fully fitted units currently functioning as an office space. Radiator.
Kitchen/breakfast room 13' 04" x 12' 04" (4.06m x 3.76m) Modern kitchen with a range of matching base and eye level units.Double glazed windows to rear and side of property. Granite kitchen worktops and built in breakfast bar. Radiator. Spot light. The kitchen comes with the following integrated appliances. Fridge/freezer. Washer and dryer. Five ring induction hob with overhead extractor. Built in oven unit with microwave and separate grill. Dishwasher.
Conservatory 12' 03" x 11' 04" (3.73m x 3.45m) A spacious and light conservatory. Radiator. Under-floor heating. Double glazed French doors leading to rear garden.
Downstairs WC Fitted with a matching two suite comprising of a low level WC and vanity sink unit. Tiled floor to ceiling. Radiator. Ceiling light.
Landing Double glazed window to side elevation. Fitted carpet. Built in storage space. Radiator. Loft access. Doors to all rooms.
Master bedroom 15' 08" x 11' 05" (4.78m x 3.48m) Double glazed bay window to front elevation. Fitted full range of wardrobes including dressing table and TV area. Radiator. Spot lights. Laminate flooring. Door to.
Ensuite Fitted with a modern three piece suite comprising of shower cubicle. Low flush WC and wash hand basin. Double glazed window to side elevation.
Bedroom two 11' 05" x 10' 08" (3.48m x 3.25m) double glazed window to rear elevation. Fitted carpet. Fitted wardrobes with shelving and storage space. Radiator. Coving to ceiling. Ceiling light.
Bedroom three 10' 11" x 7' 01" (3.33m x 2.16m) Double glazed window to front elevation. Fitted carpet. Ceiling light. Coving to ceiling. Full range of wardrobes.
Bedroom four 10' 10" x 7' 10" (3.3m x 2.39m) Double glazed window to rear elevation. Radiator. Fitted Carpet. Fitted wardrobes.
Bathroom Fitted with a matching three piece bathroom suite comprising of a panelled bath with overhead shower. Low level WC and pedestal wash hand basin. Radiator.
Externally To the rear of the property there is a fenced enclose south facing garden with access to the garage.
To the front and side is laid to lawn grass with off road parking towards the rear.
Double garage with electric and power.
Property Location
Similar Properties
Detached house For Sale Blackpool Detached house For Sale FY4 Blackpool new homes for sale FY4 new homes for sale Flats for sale Blackpool Flats To Rent Blackpool Flats for sale FY4 Flats to Rent FY4 Blackpool estate agents FY4 estate agents



.png)







