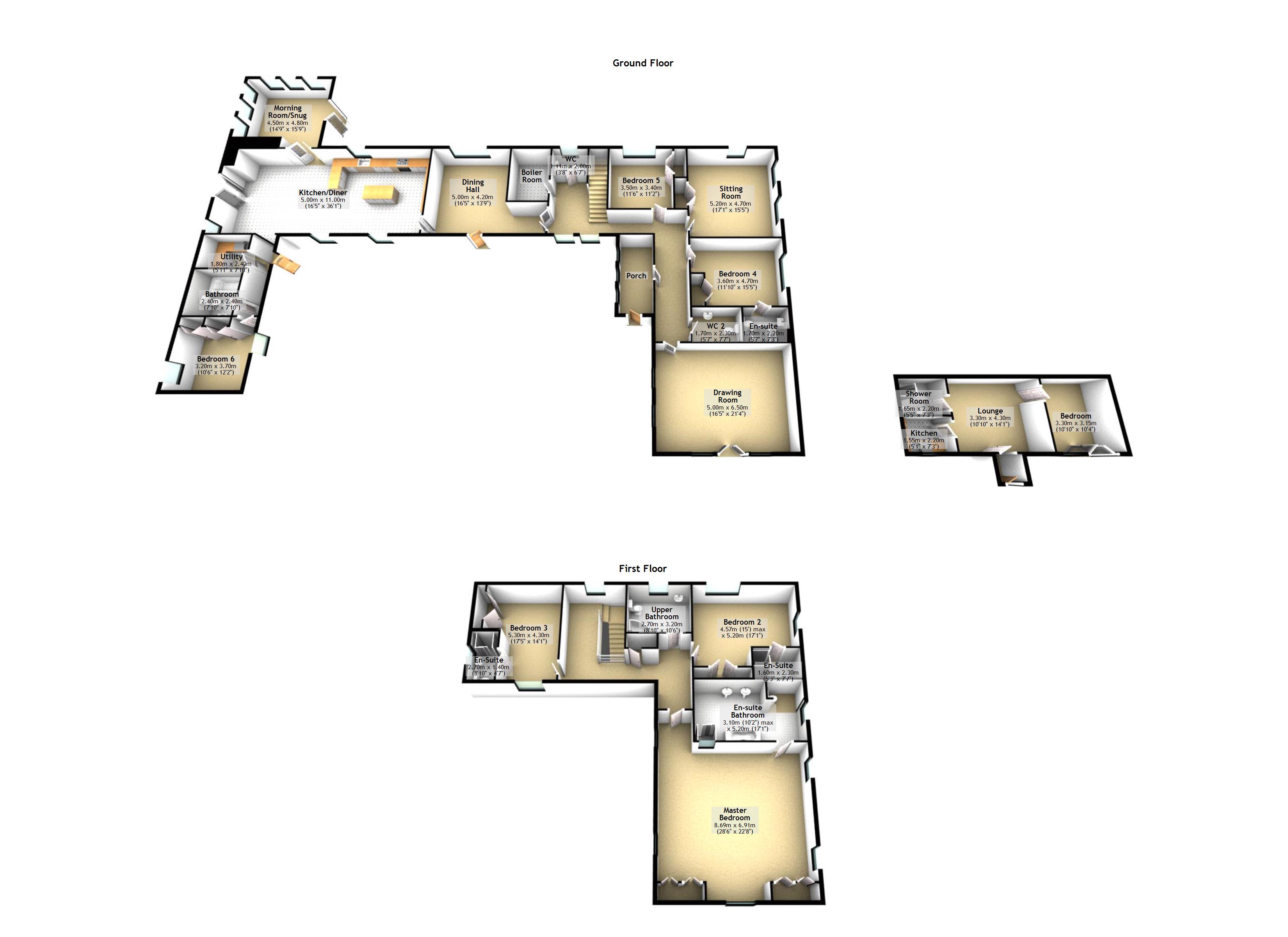6 Bedrooms Detached house for sale in Limekilns Road, Dunfermline KY12 | £ 1,000,000
Overview
| Price: | £ 1,000,000 |
|---|---|
| Contract type: | For Sale |
| Type: | Detached house |
| County: | Fife |
| Town: | Dunfermline |
| Postcode: | KY12 |
| Address: | Limekilns Road, Dunfermline KY12 |
| Bathrooms: | 6 |
| Bedrooms: | 6 |
Property Description
This is it! This is the home we all dream of, the one we all want to live in. We are delighted to present to the market this prestigious and generously proportioned, stone built detached house with separate garden cottage set in a superb semi-rural, elevated position, with glorious views over historic Dunfermline and surrounding countryside. A sweeping tree-lined private road gives access to the Stable House, originally a stable block dating from 1850 that has been extensively and sympathetically renovated to create a truly unique house exuding charm and appeal that will immediately impress.
On entering the property you are greeted by a welcoming spacious vestibule and on into the impressive open plan dining kitchen room which is undoubtedly the heart of this grand home. There is a wealth of hand painted units with bespoke oak worktops encompassing an abundance of integrated appliances all surrounding the show-piece centre island. The kitchen also benefits from vaulted ceilings with Velux windows, underfloor heating and French doors onto the garden. A feature gas fire adds a sense of home and creates an inviting family space. Colonial shutters have been added to many rooms. Immediately adjacent to the kitchen is a lovely bright morning room/snug surrounded by windows and French doors onto the outside patio area with panoramic views over the countryside. The dining hall which provides for more formal dining and entertaining is also accessed from the kitchen.
Further accommodation on the ground floor consists of a utility room, perfectly equipped for family needs. Bedroom 6 and bathroom are conveniently located in this wing making it ideal as a guest room. This bathroom has been beautifully installed to create a luxurious feel. Bedroom 5 enjoys built-in wardrobes and a guest toilet is nearby. Bedroom 4 has an en-suite shower room, again with the same impressive style as bathroom one. A second guest cloakroom with toilet and wash hand basin is conveniently located. The sitting room is a perfect family room with built-in storage to manage any family clutter. The main drawing room features a log burning fireplace and French doors opening onto the secluded patio area. A wonderfully indulgent room blending period features with modern embellishments this is truly an impressive space for entertaining.
Enticing you upstairs is an impressive wide carved ash staircase leading to an upper landing boasting bespoke wooden bookcases creating an imposing feature the full length of the hallway, an ideal spot to sit and read. Bedroom 2 and 3 each have built in wardrobes and en-suite shower rooms. There is a further bathroom with imposing views and it is thought this room could be converted to create a home office or study if desired. A unique feature of this floor is the “drinks kitchen” tucked behind the double opening, semi-glazed doors and includes a sink, cupboards and worktop with a small fridge. Perfect for an early morning coffee instead of going down to the kitchen.
The high-end interior designed master bedroom has been created by the owners and is a thing of beauty that most of us will envy. The impressive area has been divided into three sections with a dressing area, bedroom and bathroom. The wall between the bedroom and bathroom includes a gas fireplace, visible on either side of the dividing wall. In the bathroom, the free-standing bath sits in front of the fire, where else? A walk-in shower, double vanity basins and toilet are luxuriously appointed. The dressing area has been fitted with bespoke wardrobes featuring both diamond cut bronze mirror fronts and luxurious gloss doors together with a bespoke dressing table leaving no doubt as to the quality of the workmanship.
And if all this is not enough, the garden cottage sits in the grounds. Entry is via a porch vestibule giving access straight into the bright lounge area, leading into a double bedroom boasting French doors onto the private patio. The kitchen is fully fitted with floor and wall units and an integrated fridge, gas hob and electric oven. The shower room is partially tiled with WC, pedestal hand basin and shower.
The landscaped grounds extend to over half an acre and are fully enclosed with stone walls, beech/laurel and colourful fully stocked borders providing variety all year round. Accessed via electric gates there is a generous driveway with triple garage. This is undoubtedly a perfect example of executive living from a serene rural setting. Simply magnificent!
By appointment through McEwan Fraser Legal on McEwan Fraser Legal are open 7 days a week: 8am - Midnight Monday to Friday & 9am - 10pm Saturday & Sunday to book your viewing appointment.
Property Location
Similar Properties
Detached house For Sale Dunfermline Detached house For Sale KY12 Dunfermline new homes for sale KY12 new homes for sale Flats for sale Dunfermline Flats To Rent Dunfermline Flats for sale KY12 Flats to Rent KY12 Dunfermline estate agents KY12 estate agents



.jpeg)









