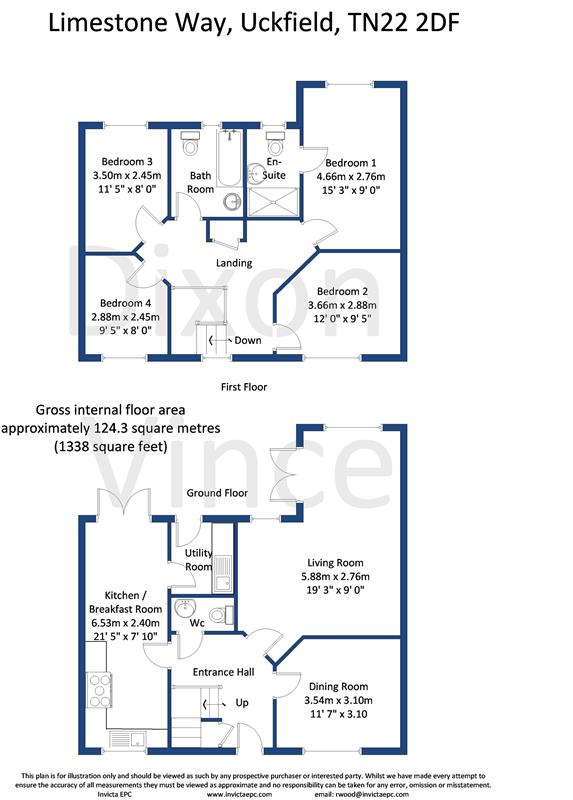4 Bedrooms Detached house for sale in Limestone Way, Maresfield, Uckfield TN22 | £ 439,995
Overview
| Price: | £ 439,995 |
|---|---|
| Contract type: | For Sale |
| Type: | Detached house |
| County: | East Sussex |
| Town: | Uckfield |
| Postcode: | TN22 |
| Address: | Limestone Way, Maresfield, Uckfield TN22 |
| Bathrooms: | 1 |
| Bedrooms: | 4 |
Property Description
An immaculately presented and stylishly decorated 4 bedroom detached modern family home with single garage and just under 4 years NHBC remaining. Situated on the edge of this village development overlooking open fields to the front.
Spacious entrance hall, cloakroom, kitchen/breakfast room, utility room, dining room, sitting room, bedroom 1 with en suite shower room, 3 further bedrooms, family bathroom, gas central heating, garage and off street parking .
Directions: From Uckfield High Street proceed in a northerly direction to the Budletts roundabout. Continue straight over and proceed into the centre of Maresfield village. At the mini roundabout by the church turn left into Batts Bridge Road. At the next mini roundabout turn left into Field End and Limestone Way is the 4th turning on the right. At the end of the road bear left and the property is on your left.
Situation: The property is situated in a small cul de sac on this modern development built a few years ago by Charles Church. Maresfield is a thriving community with village inn/restaurant, local shop, primary school and children's playground. The nearest main town is Uckfield with secondary school, leisure centre/swimming pool complex, good shop, cafes and restaurants, cinema and railway station with services to London Bridge and East Croydon. The Ashdown Forest is within a couple of miles.
Block paved road leading to front of property and access able sloping path leading to
tiled entrance canopy: With overhead light, door to:
Spacious entrance hall: Stairs to first floor, deep under-stairs cloaks cupboard, ceramic tiled floor, central heating thermostat.
Cloakroom continued tiled flooring, white suite with low level w.C. And pedestal wash hand basin.
Kitchen/breakfast room: Aspect front to rear, comprehensively fitted with gloss white wall and base units including brushed chrome furniture, integrated dishwasher, oven and grill, work surfaces with tiled splashback and inset stainless steel one and a half bowl sink with mixer tap above, inset 5 ring gas hob with stainless steel splashback and extractor over, LED ceiling lights on track, open plan to Breakfast Area with casement doors to rear patio, ceramic tiled floor throughout continued from Entrance Hall, radiator.
Utility room: Floor cupboards, plumbing for washing machine, work surface with inset stainless steel dink and drainer, wall mounted central heating boiler, door to rear garden, ceramic floor continued.
Dining room: Aspect to front with fitted blinds, radiator.
Sitting room: ‘L’ shaped, casement doors to patio at rear, radiator.
First floor landing: Access to loft space via fold down ladder, airing cupboard with pressurised hot water tank, radiator.
Bedroom 1: Aspect to rear via dormer window with fitted blinds, radiator.
En suite shower room: Including double shower cubicle, low level w.C., pedestal wash hand basin, wall mounted towel radiator, window with diffused glass, ceramic tiling throughout.
Bedroom 2: Aspect to front with view over open fields.
Family bathroom: Similar to En-Suite with white bathroom suite including panel bath with mixer tap and shower above, fitted shower screen, low level w.C., pedestal wash hand basin, wall mounted towel radiator, ceramic tiling throughout, window with diffused glass.
Bedroom 3: Aspect to the rear, radiator.
Bedroom 4: Aspect to the front, radiator.
Outside: Rear garden: Patio adjacent to house, leading to lawned garden area with shed, raised beds with well stocked plants and shrubs adding colour, side door to:
Garage: Access to drive providing parking for approximately 2 cars leading to garage with remote controlled, power operated doors and sensor security light.
Open plan planted display area to front.
Council tax: Band F – currently £2,565.61 (12/17).
Consumer Protection from Unfair Trading Regulations 2008.
The Agent has not tested any apparatus, equipment, fixtures and fittings or services and so cannot verify that they are in working order or fit for the purpose. A Buyer is advised to obtain verification from their Solicitor or Surveyor. References to the Tenure of a Property are based on information supplied by the Seller. The Agent has not had sight of the title documents. A Buyer is advised to obtain verification from their Solicitor. Items shown in photographs are not included unless specifically mentioned within the sales particulars. They may however be available by separate negotiation. Buyers must check the availability of any property and make an appointment to view before embarking on any journey to see a property.
Property Location
Similar Properties
Detached house For Sale Uckfield Detached house For Sale TN22 Uckfield new homes for sale TN22 new homes for sale Flats for sale Uckfield Flats To Rent Uckfield Flats for sale TN22 Flats to Rent TN22 Uckfield estate agents TN22 estate agents



.png)










