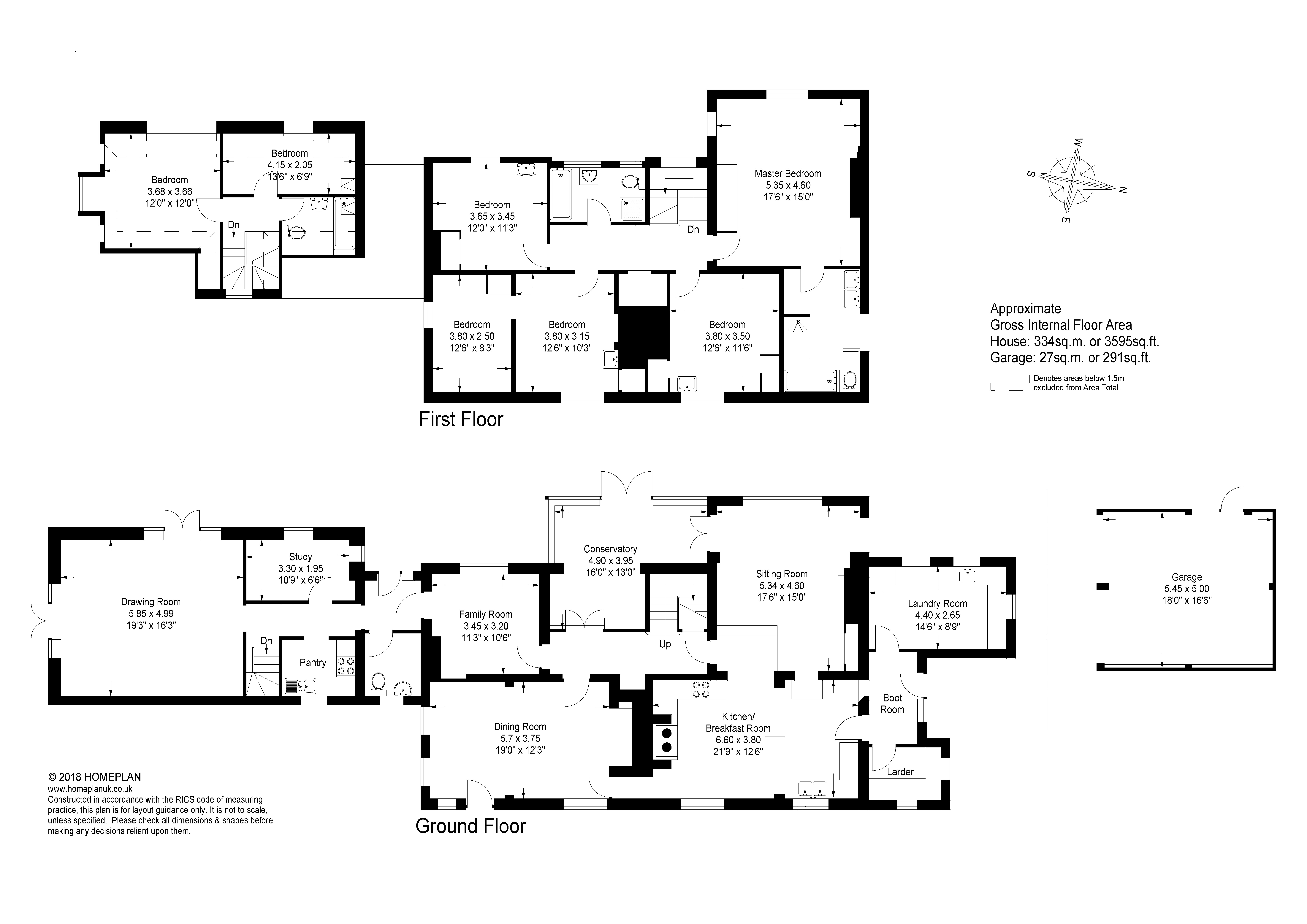6 Bedrooms Detached house for sale in Linchmere, Haslemere GU27 | £ 1,750,000
Overview
| Price: | £ 1,750,000 |
|---|---|
| Contract type: | For Sale |
| Type: | Detached house |
| County: | Surrey |
| Town: | Haslemere |
| Postcode: | GU27 |
| Address: | Linchmere, Haslemere GU27 |
| Bathrooms: | 3 |
| Bedrooms: | 6 |
Property Description
Lynchmere is a hamlet within the South Downs National Park and has the most wonderful Grade I listed church with distant views over surrounding countryside. In 1998 The Lynchmere Society, with a grant from the Heritage Lottery Fund, successfully bought 125 hectares of Lynchmere, Stanley and Marley Commons on the basis that it be restored to lowland heath. This area is criss crossed by many footpaths and bridleways. Nearby Haslemere & Liphook between them offer day to day shopping along with many boutique and specialist shops, mainline stations (London Waterloo approx. 55 minutes), state and private schooling and churches of the principle denominations. For more information on the area please visit
the property Over the last 34 years Mere Cottage has been transformed into a most welcoming family home with sympathetic extensions and modernisation. Approached over a gravel drive providing extensive parking, a flag stone path leads to both the front and side doors which are oak. An entrance hall forms part of the extended accommodation which has been designed to be very adaptable. This part of the house offers a well proportioned double aspect drawing room with Clearview log burner, oak flooring and two pairs of doors to the outside terrace, ideal for al fresco entertaining or just sitting and soaking up the surroundings. There is a study, cloakroom and butler's pantry and upstairs a double bedroom, twin bedded room, both with views across the grounds, and a contemporary styled bathroom.
From the entrance hall a family room leads to an inner hall off which is the remaining accommodation and stairs to the first floor. The dining room is a fine double aspect room having a heavily beamed ceiling, large inglenook fireplace, brick flooring and a latch door linking to the kitchen. The kitchen has been very thoughtfully designed, fitted out by Harvey Jones, with concealed lighting and appliances including aga, four ring electric hob, oven, grill and dishwasher. Steps lead down into a double aspect family room with open fire, illuminated display cupboard and a door links into the timber conservatory which in turn has doors to the inner hall and to the outside, providing ample space to sit, look out and enjoy the gardens and grounds. Rounding off the ground floor accommodation is the rear hall with door to the outside, larder with cold shelf and a generous sized utility room with a range of units, work surfaces, appliance space and ample storage space for outdoor clothing.
Four bedrooms lead off the first floor landing. The main suite is a truly fabulous double aspect room of good proportions with fitted cupboards and a large refitted en suite with twin sinks, panelled bath, wc and walk in shower. The other three bedrooms all have wash hand basins, and off bedroom four is an occasional bedroom or dressing room. The family bathroom comprises a bath, wash hand basin, wc and shower cubicle. There is an airing cupboard and access to the roof space off the landing.
Outside There are a variety of buildings including a detached double garage with twin up and over doors, greenhouse and oak framed barn/garden store.
Gardens and grounds Looking from the terrace that runs the length of the cottage, one can see down to a spring-fed pond, a well and "nursery field" where bluebells grow. Beyond the small pond is a Victorian water garden with paths leading to the "Mere" - a large pond. This is surrounded by ancient trees, rhododendrons, azaleas, daffodils and other bog plants.
To the south of the cottage can be found a tennis court, vegetable garden and a one acre paddock with stables having water and electricity. There is a gate giving access from the field to the lane.
Services -Fibre broadband.
-lpg gas heating with two modern boilers
-Drainage via a Klargester septic tank
-Mains water
Property Location
Similar Properties
Detached house For Sale Haslemere Detached house For Sale GU27 Haslemere new homes for sale GU27 new homes for sale Flats for sale Haslemere Flats To Rent Haslemere Flats for sale GU27 Flats to Rent GU27 Haslemere estate agents GU27 estate agents



.png)











