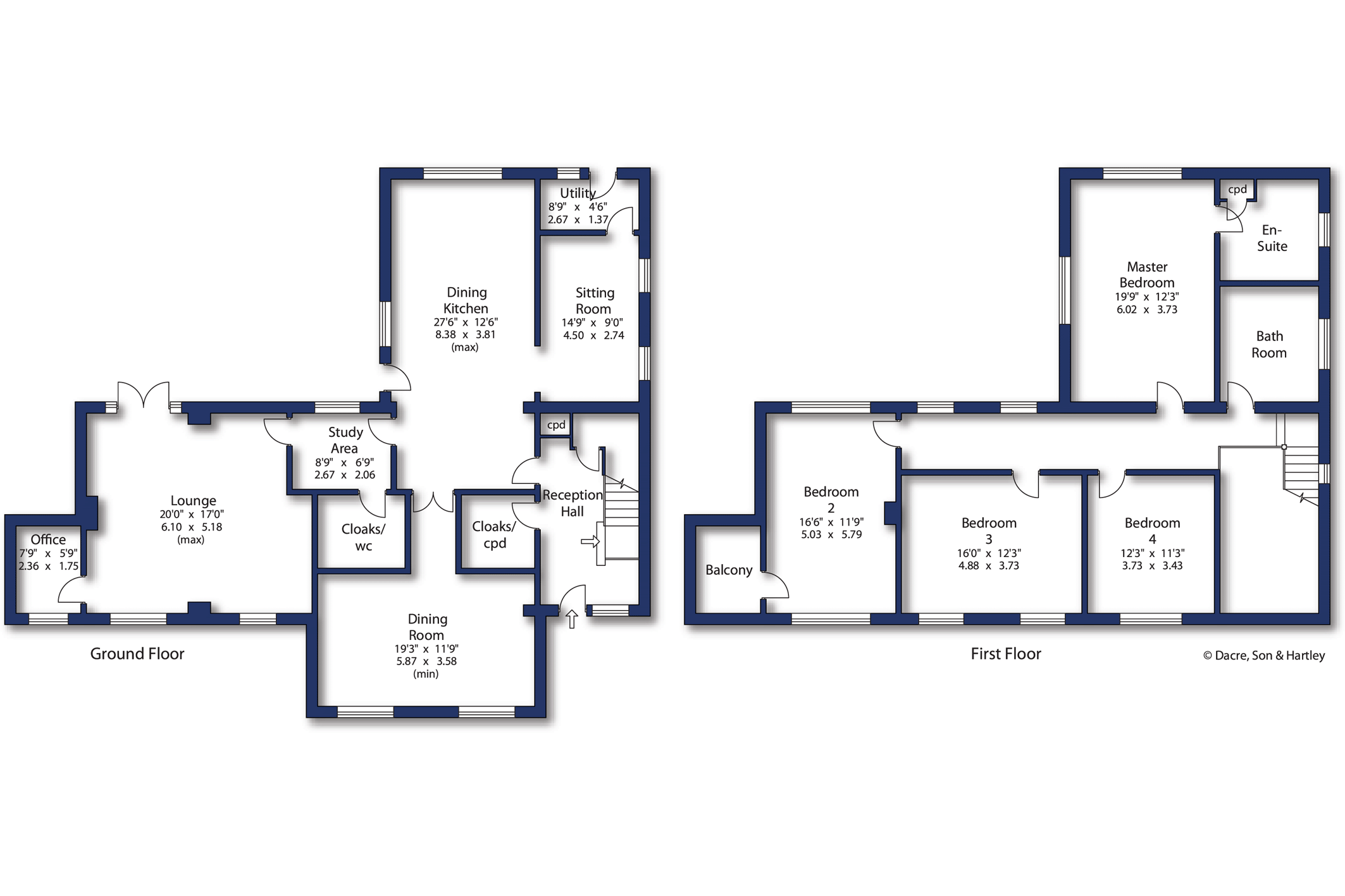4 Bedrooms Detached house for sale in Linden Lea, Gilstead Lane, Bingley, West Yorkshire BD16 | £ 750,000
Overview
| Price: | £ 750,000 |
|---|---|
| Contract type: | For Sale |
| Type: | Detached house |
| County: | West Yorkshire |
| Town: | Bingley |
| Postcode: | BD16 |
| Address: | Linden Lea, Gilstead Lane, Bingley, West Yorkshire BD16 |
| Bathrooms: | 0 |
| Bedrooms: | 4 |
Property Description
Location
Linden Lea will almost certainly appeal to the discerning purchaser seeking a home of quality and distinction. The property has been constructed to an excellent standard throughout and offering quality fixtures and fittings and only an internal inspection will reveal the elegance of this fine home. Internally the property boasts superior specification to the kitchen, bathroom and ensuite facilities together with gas heating, sealed unit double glazing and fitted alarm system.
The accommodation briefly comprises reception hall way, cloaks, spacious lounge, dining room, study, cloakroom with w.C., dining kitchen, sitting room, utility room. To the first floor master bedroom with ensuite bathroom, three further bedrooms and house bathroom. Outside the property is approached via a private driveway with remote electronic controlled gates leading to extensive driveway, parking for several vehicles, detached garage, summerhouse and beautifully presented landscaped gardens with mature trees, shrubs and paved patio areas.
The property is situated in one of Bingley's premier residential locations along with other high calibre properties within the vicinity. Eldwick and Gilstead offer a range of shops and amenities, traditional public houses and well respected primary school and Bingley town centre is approximately 1.5 miles distant with a range of shopping facilities, bars, restaurants and excellent road and rail links to other West and North Yorkshire business centres which include Bradford, Ilkley, Skipton and Leeds.
Accommodation
ground floor
Reception Hall Way a spacious reception hall with tiled floors, display cabinet, dado rail, useful cupboard under stairs, radiator in wood encasement, tiled floor, cloaks cupboard.
Lounge a truly spacious room with two windows to the front elevation, fitted fire surround with marble hearth, two radiators in wood encasements, double doors leading to rear garden.
Office window to the front elevation and radiator.
Study Area with window to the rear elevation, radiator.
Cloakroom with Laufen sanitary way, low flush w.C., wash basin, radiator, ceiling cornice, tiled floor, partly tiled walls.
Dining Room two windows to the front elevation, two radiators, three wall light points and ceiling cornice.
Dining Kitchen a truly spacious room with a range of quality base and wall units, granite work surfaces, concealed lighting, fitted display cabinets, built in double oven, five ring gas hob, integrated dishwasher, built in fridge and freezer, breakfast bar, ceiling cornice, spot lighting, two radiators in wood encasements, electric under floor heating and archway leading to:-
Sitting Room having two windows to the side elevation with radiator, wall light point and ceiling cornice.
Utility Room with fitted sink unit, plumbing for automatic washing machine, central heating boiler and access door leading to the rear elevation.
Return staircase leading to:-
First floor
Gallery Style Landing with radiator, spot lighting and ceiling cornice.
Master Bedroom with windows to the side and rear elevations enjoying a superb aspect overlooking the rear gardens, ceiling cornice and radiator.
Ensuite Bathroom with quality suite comprising bath, low flush w.C., vanity unit wash basin with granite work surface, tiled shower cubicle, ladder radiator, ceiling cornice, spot lighting and cylinder cupboard.
Bedroom Three window to the front elevation with radiator, ceiling cornice, fitted wardrobes and drawers.
Bedroom Two/Guest Suite window to the front and rear elevations enjoying a pleasant aspect overlooking the front and rear gardens, ceiling cornice, radiator, access to balcony.
Bedroom Four window to the front elevation with radiator, ceiling cornice, spot lighting and access to loft.
Bathroom a luxury four piece white suite with Durant fittings, soft sanitary ware with bath, large tiled shower cubicle, low flush w.C., vanity unit wash basin, tiled walls, tiled floor, spot lighting, underfloor heating.
Outside The property is complemented by superior plot, wall landscaped gardens, electronically controlled gates leading to private driveway, parking for several vehicles, double detached garage, electric up and over door, power and light. The property enjoys fantastic gardens to front and rear, large lawned garden areas, flowerbeds, trees and shrubs, stone paved patio areas.
Summerhouse currently used as gymnasium 17'3" x 11'4" with light and power.
Directions
From Dacre Son & Hartley's Bingley office travel up Park Road towards Eldwick. On reaching the mini roundabout turn right onto Warren Lane, continue straight ahead and at the two mini roundabouts turn left onto Gilstead Lane. Continue past The Glen public house and the property will be found on the left hand side easily identified by our for sale board.
Property Location
Similar Properties
Detached house For Sale Bingley Detached house For Sale BD16 Bingley new homes for sale BD16 new homes for sale Flats for sale Bingley Flats To Rent Bingley Flats for sale BD16 Flats to Rent BD16 Bingley estate agents BD16 estate agents



.png)











