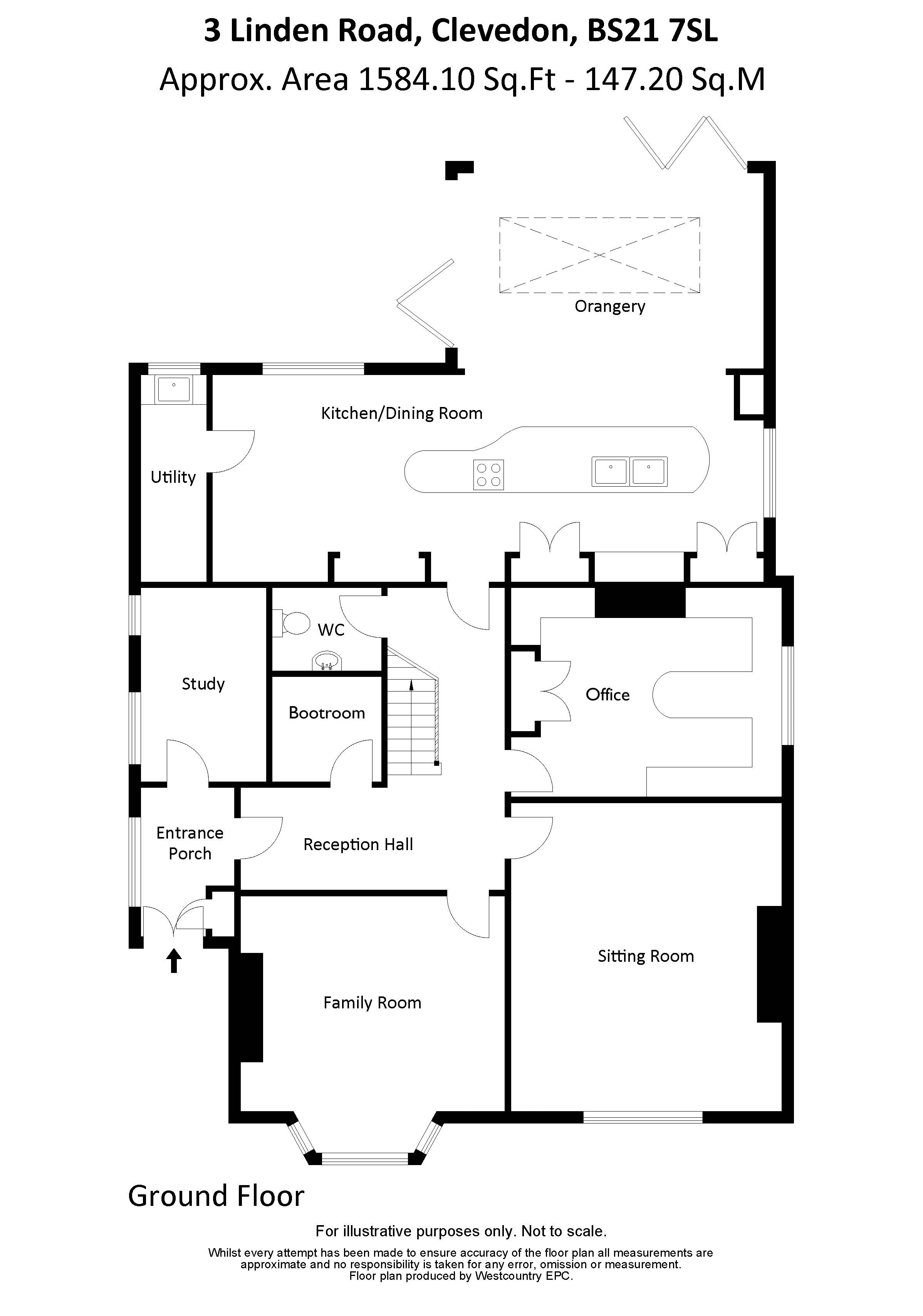6 Bedrooms Detached house for sale in Linden Road, Clevedon BS21 | £ 1,350,000
Overview
| Price: | £ 1,350,000 |
|---|---|
| Contract type: | For Sale |
| Type: | Detached house |
| County: | North Somerset |
| Town: | Clevedon |
| Postcode: | BS21 |
| Address: | Linden Road, Clevedon BS21 |
| Bathrooms: | 4 |
| Bedrooms: | 6 |
Property Description
One of the finest Victorian houses to be found within 'a stones throw' of Hill Road with its boutiques, cafes, bars and restaurants, enjoying the added attraction of a self contained two bedroom basement garden apartment. The main house has four spacious bedrooms, three stunning bathrooms, four exceptional reception rooms and a state of the art open plan kitchen/dining room with an adjoining contemporary orangery. Outside the beautifully landscaped gardens have that designer look which cleverly incorporates the old and new.
Accommodation (All Measurements Approximate)
Ground floor
Entrance Porch (8' 3'' x 4' 10'' (2.51m x 1.47m))
Study (10' 0'' x 7' 5'' (3.05m x 2.26m))
Reception Hall (14'6" x 5'10" and 16'9" x 6'6" L shaped)
Boot Room (6' 0'' x 5' 9'' (1.83m x 1.75m))
Cloakroom (5' 11'' x 3' 6'' (1.80m x 1.07m))
Sitting Room (14'10" x 17'8" max 16'11" min into bay)
Family Room (14'7" x 14'11" max 11'11 min into bay)
Office (11'11" x 15'7" max 14'10" min)
Kitchen/Dining Room (31'0" x 13'8" max 12''0" min)
Orangery (16' 9'' x 11' 5'' (5.10m x 3.48m))
Utility Room (12' 4'' x 3' 9'' (3.76m x 1.14m))
First Floor
Half Landing (8' 3'' x 6' 6'' (2.51m x 1.98m))
Storage Area (10' 1'' x 6' 1'' (3.07m x 1.85m))
3'4" height
Bedroom 2 (18' 3'' x 12' 3'' (5.56m x 3.73m))
Vaulted
En-Suite Shower Room (7' 0'' x 6' 0'' (2.13m x 1.83m))
Family Bathroom (12' 3'' x 10' 0'' (3.73m x 3.05m))
First Floor
Landing (9' 5'' x 6' 8'' (2.87m x 2.03m))
Master Bedroom Suite
Bedroom (14'7" x 12'7" max 11'11" min into bay)
Dressing Room (13'9" x 9'2" max 6'2" min L shaped)
En-Suite Bathroom (13' 10'' x 9' 10'' (4.21m x 2.99m))
Bedroom 3 (14'9" x 17'6" max 16'9" max into bay)
Bedroom 4 (11'11" x 15'7" max 14'10" min into bay)
Garden Flat
Sitting Room (16' 0'' x 12' 10'' (4.87m x 3.91m))
Kitchen/Dining Room (20'9" x 16'10" max 9'6" min)
L Shaped
Bedroom 1 (13'8" x 14'9" max 11'5" min into bay)
En-Suite Cloakroom
Bedroom 2 (14' 5'' x 11' 8'' (4.39m x 3.55m))
Shower Room
Side Porch
Utility Room
Outside
Health And Safety Statement
We would like to bring to your attention the potential risks of viewing a property that you do not know. Please take care as we cannot be responsible for accidents that take place during a viewing.
Property Location
Similar Properties
Detached house For Sale Clevedon Detached house For Sale BS21 Clevedon new homes for sale BS21 new homes for sale Flats for sale Clevedon Flats To Rent Clevedon Flats for sale BS21 Flats to Rent BS21 Clevedon estate agents BS21 estate agents



.png)











