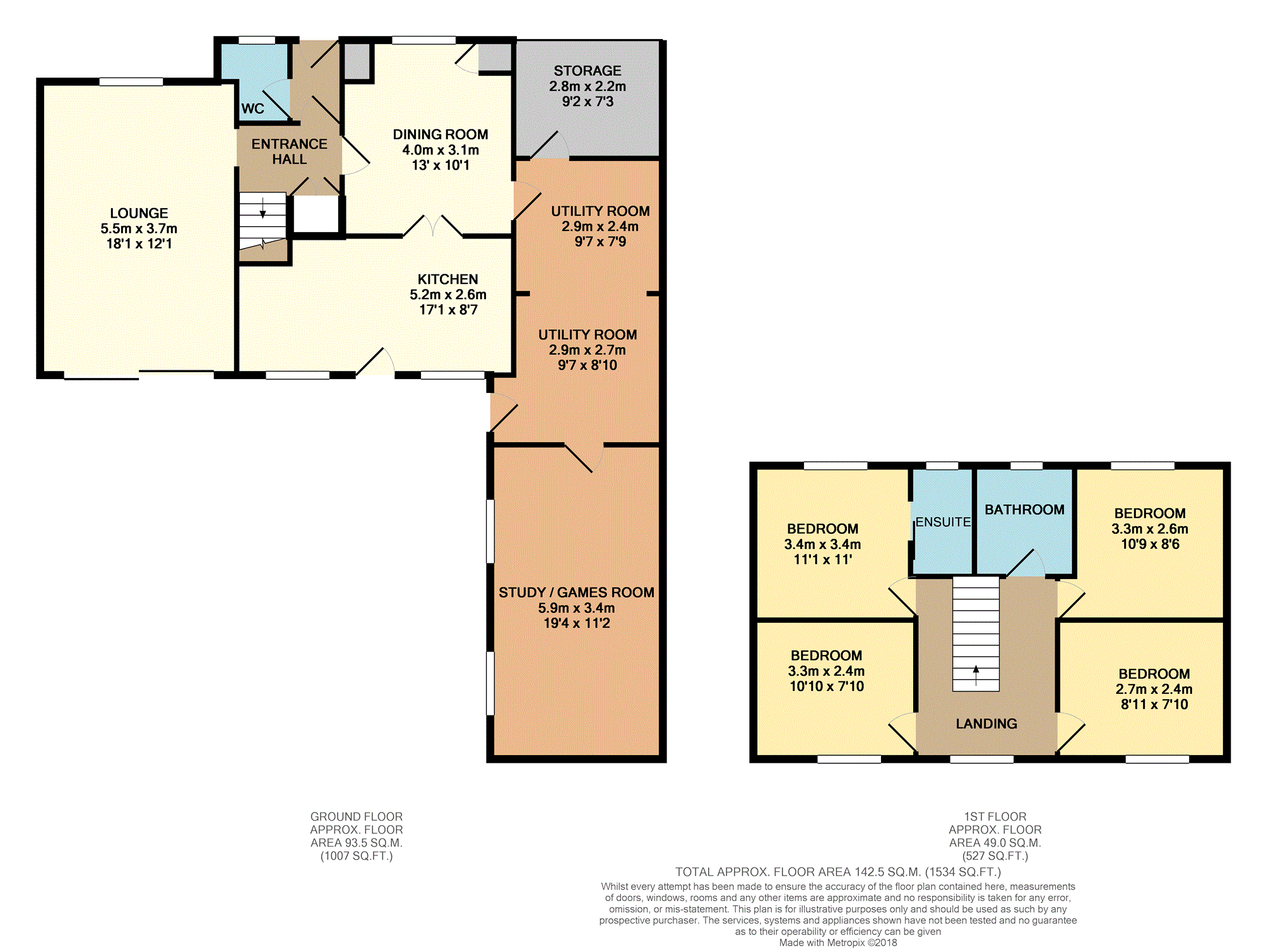4 Bedrooms Detached house for sale in Linford Drive, Basildon SS14 | £ 500,000
Overview
| Price: | £ 500,000 |
|---|---|
| Contract type: | For Sale |
| Type: | Detached house |
| County: | Essex |
| Town: | Basildon |
| Postcode: | SS14 |
| Address: | Linford Drive, Basildon SS14 |
| Bathrooms: | 1 |
| Bedrooms: | 4 |
Property Description
Substantial detached home on large plot ---
Swimming pool ---
four bedrooms ---
three receptions ---
gas central heating ---
solar panels ---
scope for annexe / dual family occupation
Situated in a convenient and popular location this is a unique and highly flexible detached family home set over two floors.
The property has four bedrooms, the master with en-suite wet room, and a bathroom upstairs. On the ground floor are various rooms that can be utilised in many ways as required.
There is a large formal lounge plus a dining room. At the rear is a fitted kitchen and utility room and behind is a stunning additional room that could be used as a play room or even allow the creation of an annexe suitable for dual family living. There is also a ground floor cloakroom.
The garden has been landscaped into separate areas with a main family lawn and patio section with a large covered patio a the rear of the property.
Te central section has a lovely seating area with custom made ornamental pond.
At the rear is a further plot with large bespoke outbuildings that can be used as studios / gymnasium or workshops as needed. There is also a custom shower room, ideal for the pool facilities.
Additionally there is a superb swimming pool in its own gated area.
Lounge
18'1 x 12'1
Window to front. Sliding doors to rear. Two radiators. Laminate floor. Custom fitted air conditioning unit.
Kitchen
17'1 x 8'7
Two windows to rear. Door to rear. Range of fitted kitchen units. Ceramic tiled floor. Plumbing for dishwasher. Space for double width fridge freezer
Dining Room
13' x 10'1
Window to front. Laminate floor. Radiator. Sliding door into Hall. Door into Utility and double sliding doors into kitchen
Utility Room
9'7 x 7'9
Door to storage space which originally was part of the garage. Fitted units. Plumbing facilities.
This opens into a further storage room of 9'7 x 8'10
which has built in shelving and a door to the garden.
Office / Study
19'4 x 11'2
Two windows to side. Radiator.
Bedroom One
11' x 11'2
Window to front. Range of fitted wardrobes. Radiator. Laminate floor. Sliding glass door to en-suite
En-Suite
Luxury wet room style room with shower, Hand basin and W.C. Contemporary tiled walls. Window to front. Heated Towel rail
Bedroom Two
10'9 x 8'6
Window to front. Range of built in wardrobes. Carpet. Radiator.
Bedroom Three
10'10 x 7'10
Window to rear. Radiator. Built in wardrobes. Carpet.
Bedroom Four
8'11 x 7'10
Window to rear. Carpet. Radiator.
Bathroom
Window to front. Bath. Hand basin. W.C. Ceramic tiled walls and floor. Radiator
Garden
A quite superb garden landscaped into separate areas with a main family lawn and patio section with a large covered patio to the rear of the property.
The central section has a lovely seating area with custom made ornamental ponds.
At the rear is a further plot with large bespoke outbuildings that can be used as studios / gymnasium or workshops as needed. There is also a custom shower room, ideal for the pool facilities.
Additionally there is a superb swimming pool in its own gated area.
Swimming Pool
The pool is filtered and has a pool cover and measures approx 9mtrs x 4.5 mtrs
Property Location
Similar Properties
Detached house For Sale Basildon Detached house For Sale SS14 Basildon new homes for sale SS14 new homes for sale Flats for sale Basildon Flats To Rent Basildon Flats for sale SS14 Flats to Rent SS14 Basildon estate agents SS14 estate agents



.png)











