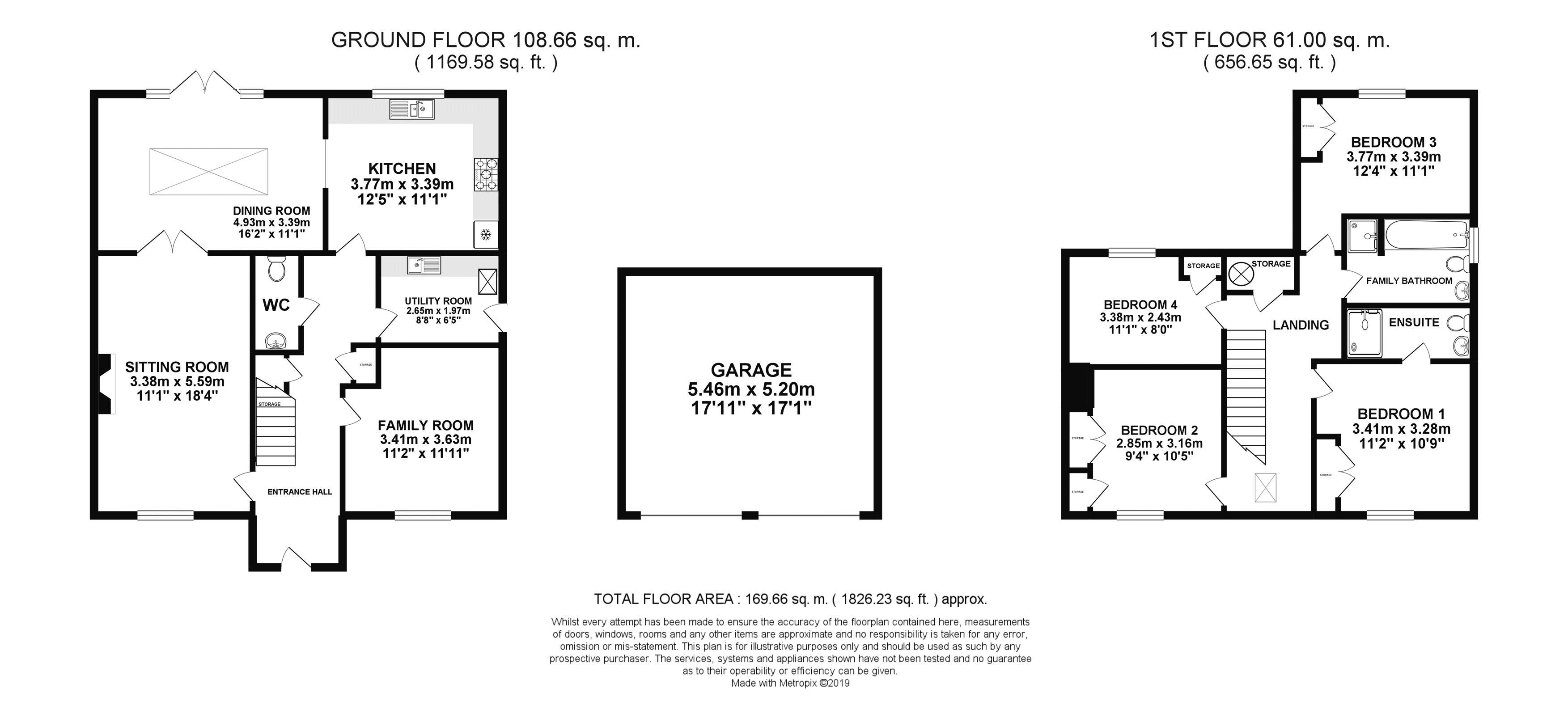4 Bedrooms Detached house for sale in Lingen Field, Sutton St. Nicholas, Hereford HR1 | £ 390,000
Overview
| Price: | £ 390,000 |
|---|---|
| Contract type: | For Sale |
| Type: | Detached house |
| County: | Herefordshire |
| Town: | Hereford |
| Postcode: | HR1 |
| Address: | Lingen Field, Sutton St. Nicholas, Hereford HR1 |
| Bathrooms: | 3 |
| Bedrooms: | 4 |
Property Description
An immaculately presented 4 double bedroom detached family home, with a double garage and south facing gardens, set on a quiet cul-de-sac in one of Herefords most sought-after locations.
Entrance Hall – Family Room/Play Room – Sitting Room – Family Room/Dining Room – Kitchen – Utility Room – Downstairs WC – Master Bedroom with Ensuite – Further 3 Double Bedrooms – Family Bathroom – Rear Garden – Tool Store – Double Garage – Driveway
Located in a quiet close of Sutton St. Nicholas, this four double bedroom family house provides a great outdoor private space and ample parking to the front, with a further double garage.
Lingen Field is located in the heart of this popular village, next to Sutton Primary Academy (Ofsted ‘Outstanding’) and the Village Hall, a hub of local activities; clubs, dance and exercise classes. While the city of Hereford lies only 4 miles away.
The Property
Entrance Hall – entering the welcoming hallway onto stunning Chinese slate ceramic tiles running into the kitchen, with a handy large double closet with both shelves and hanging rail.
Family Room/Play Room – enjoying a large picture window overlooking the front gardens; a versatile space for family living as a play room or formal dining room.
Sitting Room – this fully carpeted room is flooded with light not only from the front picture window, but from the adjoining Dining Room through glass and Oak double doors. It features a gas pebble fire within a polished marble fireplace with stone hearth.
Dining Room – double doors lead into this beautiful space, with light flooding in through an overhead ceiling lantern. Chinese slate ceramic tiles complete the space, with a further set of double doors leading onto the patio decking and rear garden.
Kitchen – a spacious room at the heart of the home, fully-fitted in Oak panelled units contrasted by dark countertops and the rich, slate floor tiles. There’s an integrated dishwasher and stainless-steel sink under a picture window with rear garden views, a double electric oven with gas hob and extractor fan over, plus space for an extra-large American fridge freezer.
Utility Room/Boot Room – a pragmatic room with access to the rear gardens, providing a stainless-steel sink atop dark countertops and storage cupboards below, with space and plumbing for both washing machine and tumble dryer.
Downstairs WC – with white hand basin and low flush toilet.
Master Bedroom – featuring built-in double wardrobes with shelf and hanging rail and a full height closet with shelving. The Ensuite features a large fully tiled shower cubicle, WC, basin and heated towel rail.
Bedrooms 2,3 & 4 – all fully carpeted and providing ample space for a king size bed and further bedroom furniture. All of the bedrooms offer built in wardrobes.
Family Bathroom – with both full bath with mixer tap, shower attachment and separate tiled shower cubicle. Completed by a white WC, hand basin and heated towel rail.
Outside
The double garage benefits from both light and power, while a personnel door leads directly into the rear garden. Attached to the back of the garage is a Tool Store discreetly enclosed behind trellis, with space for bin storage. A secured side gate gives access to the front driveway, while the rear garden is enclosed by wooden fencing, predominantly laid to lawn and features a large decking area, ideal for outdoor cooking and dining.
Practicalities
Herefordshire Council Tax Band ‘E’
Gas Central Heating and Double Glazed Throughout
Solar Panels to Lower Energy Bills
Mains Gas, Water and Drainage
Fibre Broadband Available
Directions
From Hereford city, turn onto the A438 Commercial Road towards Worcester. At the roundabout on the far side of Aylestone Hill, take the second exit to Sutton St. Nicholas. Drive for 3 miles to Sutton village and immediately past the pedestrian crossing traffic lights, turn right into Bayley Way towards the school, then bear right again into Lingen Field, where the house can be found on the right-hand sign.
Property Location
Similar Properties
Detached house For Sale Hereford Detached house For Sale HR1 Hereford new homes for sale HR1 new homes for sale Flats for sale Hereford Flats To Rent Hereford Flats for sale HR1 Flats to Rent HR1 Hereford estate agents HR1 estate agents



.png)










