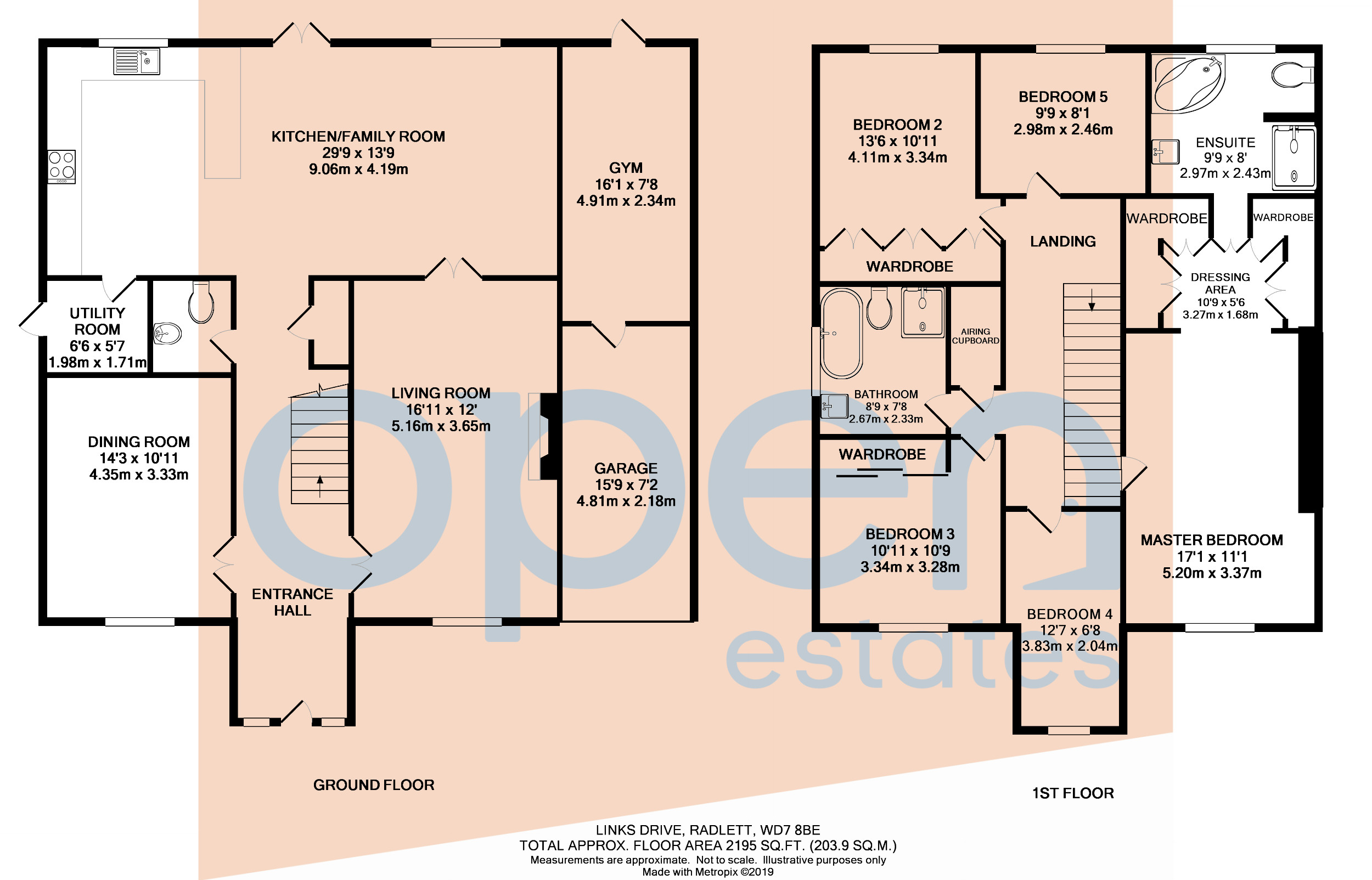5 Bedrooms Detached house for sale in Links Drive, Radlett WD7 | £ 1,575,000
Overview
| Price: | £ 1,575,000 |
|---|---|
| Contract type: | For Sale |
| Type: | Detached house |
| County: | Hertfordshire |
| Town: | Radlett |
| Postcode: | WD7 |
| Address: | Links Drive, Radlett WD7 |
| Bathrooms: | 2 |
| Bedrooms: | 5 |
Property Description
A stunningly finished five bedroom family home located in this much sought after private road within easy reach of Radlett mainline station and shops as well as excellent state and private schools. The property benefits from well appointed living space including an open plan kitchen/breakfast/TV family room across the rear of the house overlooking a large mature garden. The current owners have gone to great expense over the last two years to create a chic contemporary look including luxury textured wallpapers throughout and the house also offers further opportunity to extend with planning in place.
The accommodation on the ground floor currently comprises; Entrance hall leading to living room, dining room, open plan kitchen/breakfast and TV family room, utility room, guest cloakroom and a single integrated garage with a gymnasium behind. There is also current planning in place to extend for a split level extension across the rear/base of the building.
A glass balustrade staircase leads up to a spacious landing with vaulted ceiling, five bedrooms including a master bedroom suite with dressing area, air conditioning, ceiling speaker as well as a luxury en suite bath and shower room, second and third bedrooms also with fitted wardrobes, and a fabulous family bath and shower room with sensor low lights.
Ground floor
entrance hall
guest cloakroom
living room 16' 11" x 12' (5.16m x 3.66m)
dining room 14' 3" x 10' 11" (4.34m x 3.33m)
kitchen/family room 29' 9" x 13' 9" (9.07m x 4.19m)
utility room 6' 6" x 5' 7" (1.98m x 1.7m)
gymnasium 16' 1" x 7' 8" (4.9m x 2.34m)
integral garage 15' 9" x 7' 2" (4.8m x 2.18m)
first floor
landing
master bedroom 17' 1" x 11' 1" (5.21m x 3.38m)
dressing area 10' 9" x 5' 6" (3.28m x 1.68m)
en suite 9' 9" x 8' (2.97m x 2.44m)
bedroom two 13' 6" x 10' 11" (4.11m x 3.33m)
bedroom three 10' 11" x 10' 9" (3.33m x 3.28m)
bedroom four 12' 7" x 6' 8" (3.84m x 2.03m)
bedroom five 9' 9" x 8' 1" (2.97m x 2.46m)
family bathroom 8' 9" x 7' 8" (2.67m x 2.34m)
exterior
frontage Bonded resin carriage driveway with space for several vehicles and area of lawn to the front which features an amazing display of shaped topiary and high privet hedging to both sides.
Rear Large rear garden with mature trees and shrubs throughout providing privacy and seclusion, Beech arch screen leading to a further area of garden with a timber storage shed. From the rear of the property, there is a glass fronted full width timber deck with stairs down to the lawns and also side access to the front of the property.
Property Location
Similar Properties
Detached house For Sale Radlett Detached house For Sale WD7 Radlett new homes for sale WD7 new homes for sale Flats for sale Radlett Flats To Rent Radlett Flats for sale WD7 Flats to Rent WD7 Radlett estate agents WD7 estate agents



.png)










