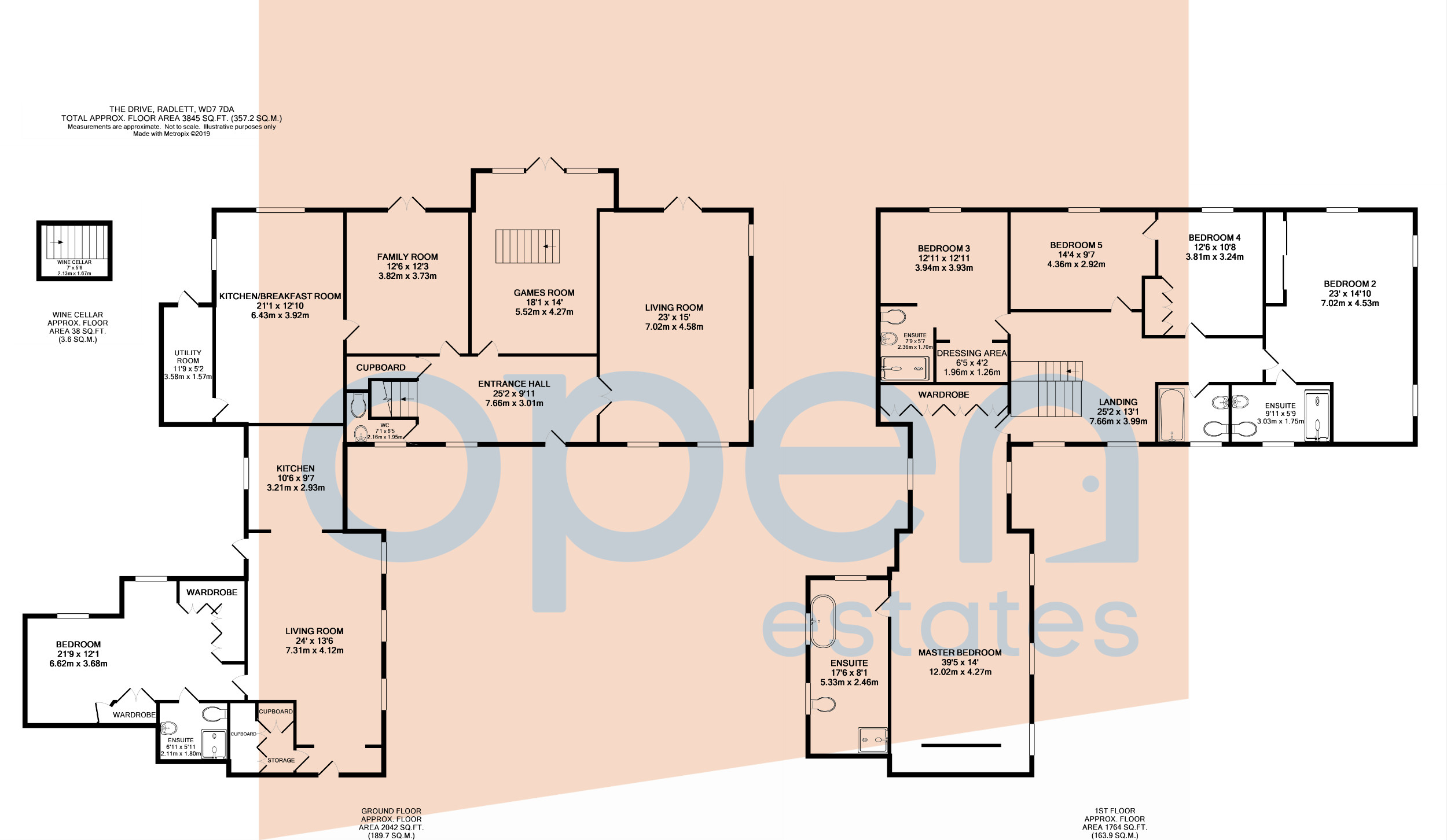6 Bedrooms Detached house for sale in Links Drive, Radlett WD7 | £ 2,350,000
Overview
| Price: | £ 2,350,000 |
|---|---|
| Contract type: | For Sale |
| Type: | Detached house |
| County: | Hertfordshire |
| Town: | Radlett |
| Postcode: | WD7 |
| Address: | Links Drive, Radlett WD7 |
| Bathrooms: | 5 |
| Bedrooms: | 6 |
Property Description
Rarely available Open Estates are proud to be marketing 'Highview House' a delightful six bedroom family residence sitting on a substantial plot in the heart of Radlett village. Incorporating a large four room annexe this delightful home includes many stunning features and benefits include high ceilings, modern sash windows, very large bedrooms and a grand driveway leading up to the property. This fine home is situated just a few minutes walk from Radlett mainline station and the village shops, boutiques and restaurants. There is also current planning permission to extend the property and add gates and a garage.
The accommodation comprises a large hall with marble flooring and walk-in cloaks cupboard leading to drawing room with open working fireplace and solid wood flooring overlooking the garden as well as a dining room /games room with trap door to wine cellar. There is a 'Poggenpohl' Limed Oak kitchen, utility/laundry room, TV/family room and guest cloakroom. Upstairs a galleried landing leads to an exceptionally large and stunning master bedroom with an en suite bath and shower room dressing room with 'Victoria and Albert' hand basins and Italian hand-made glass topped vanity unit together with wardrobes supplied by 'The Woodworks' and air conditioning. Bedroom two is also a substantial size featuring a luxury en suite wet room with Italian marble floor and wall tiles, Venetian glass sink bowl and black glass vanity unit as well as 'Swarovski' crystal bedside ceiling suspended lighting. Bedroom three has an en suite shower room and dressing room and there are two further double bedrooms with interconnecting doors as well as a family bathroom. The annexe although accessed via a private entrance is part of the main house which could easily be connected to the kitchen. Added approximately six years ago, it incorporates a bedroom, en suite shower room, living/dining room with air conditioning, fitted kitchen with 'Miele' appliances, walk-in cupboard with range of wardrobes and a small courtyard garden.
Ground floor
entrance hall 25' 2" x 9' 11" (7.67m x 3.02m)
guest cloakroom
living room 23' x 15' (7.01m x 4.57m)
games room 18' 1" x 14' (5.51m x 4.27m)
wine cellar
TV/family room 12' 6" x 12' 3" (3.81m x 3.73m)
kitchen/breakfast room 21' 1" x 12' 10" (6.43m x 3.91m)
utility/laundry room 11' 9" x 5' 2" (3.58m x 1.57m)
first floor
landing 25' 2" x 13' 1" (7.67m x 3.99m)
master bedroom 39' 5" x 14' (12.01m x 4.27m)
en suite bathroom 17' 6" x 8' 1" (5.33m x 2.46m)
bedroom two 23' x 14' 10" (7.01m x 4.52m)
en suite shower room 9' 11" x 5' 9" (3.02m x 1.75m)
bedroom three 12' 11" x 12' 11" (3.94m x 3.94m)
dressing area 6' 5" x 4' 2" (1.96m x 1.27m)
en suite shower room 7' 9" x 5' 7" (2.36m x 1.7m)
bedroom four 12' 6" x 10' 8" (3.81m x 3.25m)
bedroom five 14' 4" x 9' 7" (4.37m x 2.92m)
family bathroom
annexe
entrance area Large walk-in storage cupboard with range of built-in cupboards.
Living room 24' x 13' 6" (7.32m x 4.11m)
kitchen 10' 6" x 9' 7" (3.2m x 2.92m)
bedroom 21' 9" x 12' 1" (6.63m x 3.68m)
en suite shower room
private patio area
exterior
frontage Grand driveway bordered by lawns and mature bushes to both sides leading to a large shingled parking area bordered by mature trees. Current planning for a garage and gates.
Rear Full width paved patio with added decked seating area. Lawn bordered by mature trees and shrubs. Gate leading to the annexe courtyard garden.
Property Location
Similar Properties
Detached house For Sale Radlett Detached house For Sale WD7 Radlett new homes for sale WD7 new homes for sale Flats for sale Radlett Flats To Rent Radlett Flats for sale WD7 Flats to Rent WD7 Radlett estate agents WD7 estate agents



.png)











