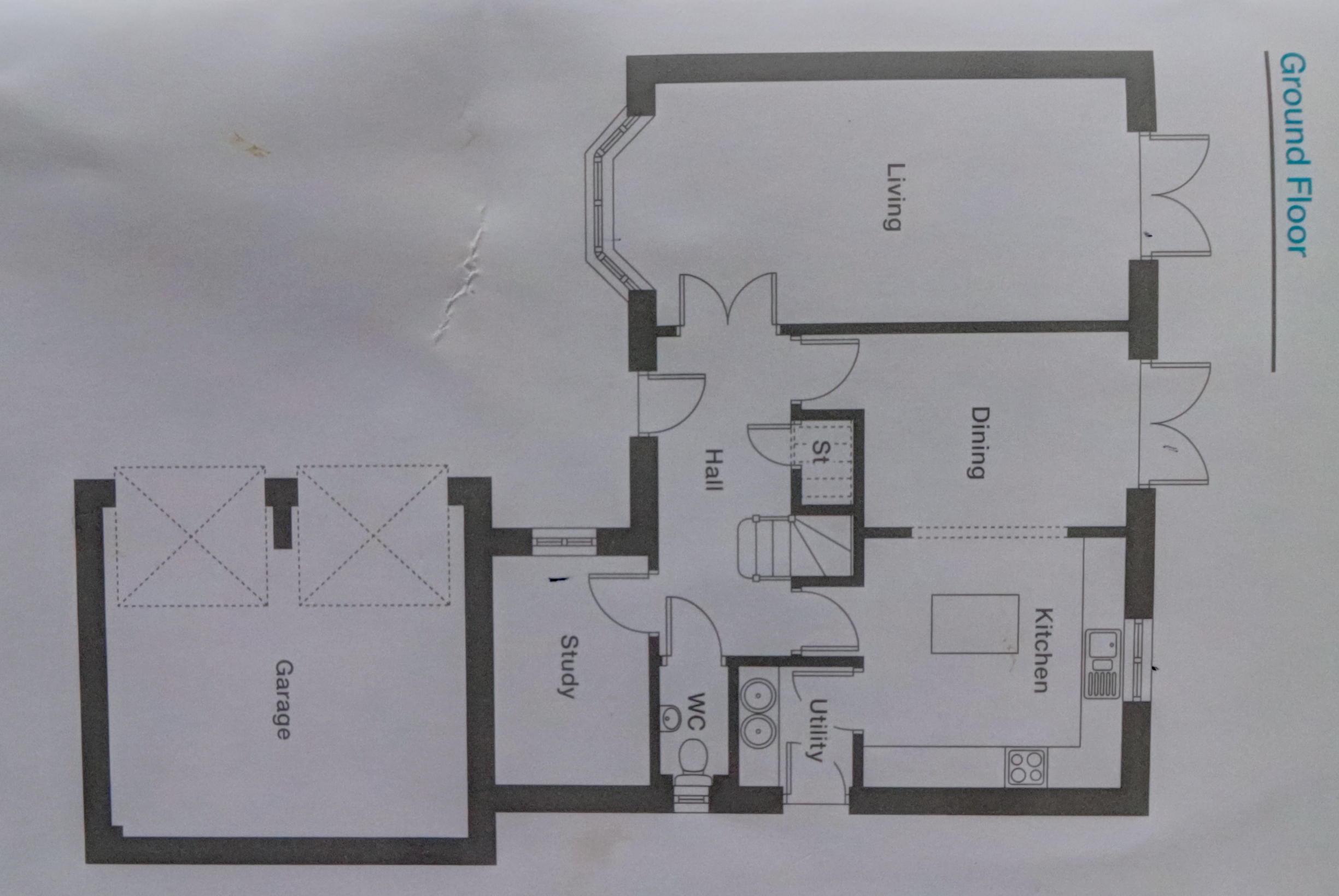5 Bedrooms Detached house for sale in Links Way, Drighlington, Bradford BD11 | £ 450,000
Overview
| Price: | £ 450,000 |
|---|---|
| Contract type: | For Sale |
| Type: | Detached house |
| County: | West Yorkshire |
| Town: | Bradford |
| Postcode: | BD11 |
| Address: | Links Way, Drighlington, Bradford BD11 |
| Bathrooms: | 4 |
| Bedrooms: | 5 |
Property Description
Links way, drighlington, BD11 1LEAmazing spacious executive family detached house set over two floors with converted garage space offered for sale. Set at the end of a recent built cul de sac with remainder of the NHBC builders warranty (5 years). Excellent commuter links via the M62 and benefiting from off road parking and generous garden space.
Early viewing is advised.
Specification:
Entrance Hall: Wood flooring with access to the living room, dining room, study and ground floor w.C. Staircase to the first floor with under stairs storage space.
W.C.: 5'10 x 3'2 Tiled flooring with two piece white suite, gas central heating radiator and window to the rear elevation.
Living Room: 21'4 x 11'1 Carpeted flooring with gas central heating radiator, bay window to the front elevation and French doors to the rear garden.
Kitchen: 15' x 7'11 Tiled flooring with fitted floor and wall units. Gas hob, double elevated electric oven and extractor hood above. Breakfast island in the middle, window to the rear elevation and open plan with the dining area and access to the utility room.
Utility Room: 5'4 x 5'11 Tiled flooring with fitted floor units. Gas central heating boiler and door to the rear garden.
Dining Room: 9' x 11'11 Tiled flooring with gas central heating radiator and French doors to the rear elevation.
Study/Gym: 7'2 x 10'10 Carpeted flooring with gas central heating radiator and window to the front elevation. Access to the converted garage space.
Games Room/Garage: 17' x 14'11 Laminate flooring. Garage doors are still installed and can easily be converted back to a usable garage space if required.
First floor landing: Carpeted flooring with gas central heating radiator and doors to all bedrooms and family bathroom.
Master Bedroom: 15'9 x 16' Carpeted flooring with gas central heating radiator and window to the front elevation. Access to the Walk in wardrobe and adjoining master en-suite.
En-suite One: 10'3 x 7'10 Tiled walls and flooring with four piece white bathroom and walk in shower suite, gas central heating radiator and window to the rear elevation.
Bedroom Two: 12'1 x 11'10 Carpeted flooring with gas central heating radiator and window to the rear elevation. Built in wardrobe space.
En-suite Two: 7'6 x 6'2 Tiled walls and flooring with three piece white shower suite, gas central heating radiator and window to the rear elevation.
Bedroom Three: 11'1 x 10'5 Carpeted flooring with gas central heating radiator and window to the front elevation.
Bedroom Four: 10'7 x 11'1 Carpeted flooring with gas central heating radiator and window to the rear elevation.
Bedroom Five: 8'10 x 11'2 Carpeted flooring with gas central heating radiator and window to the rear elevation.
Bathroom: 6'2 x 7'5 Tiled flooring and part tiled walls with three piece white bathroom suite, gas central heating radiator and window to the rear elevation.
External:
Front: Off road parking for two vehicles and pathway to the rear garden.
Rear: Secure wrap around rear garden space with fenced boundaries, mainly lawned and paved patio area.
Other
EPC band: B
Water Meter: Yes
Council Tax Band: F
Tenure: Leasehold
Term: 994
Charges: £300p/a
Property Location
Similar Properties
Detached house For Sale Bradford Detached house For Sale BD11 Bradford new homes for sale BD11 new homes for sale Flats for sale Bradford Flats To Rent Bradford Flats for sale BD11 Flats to Rent BD11 Bradford estate agents BD11 estate agents



.png)











