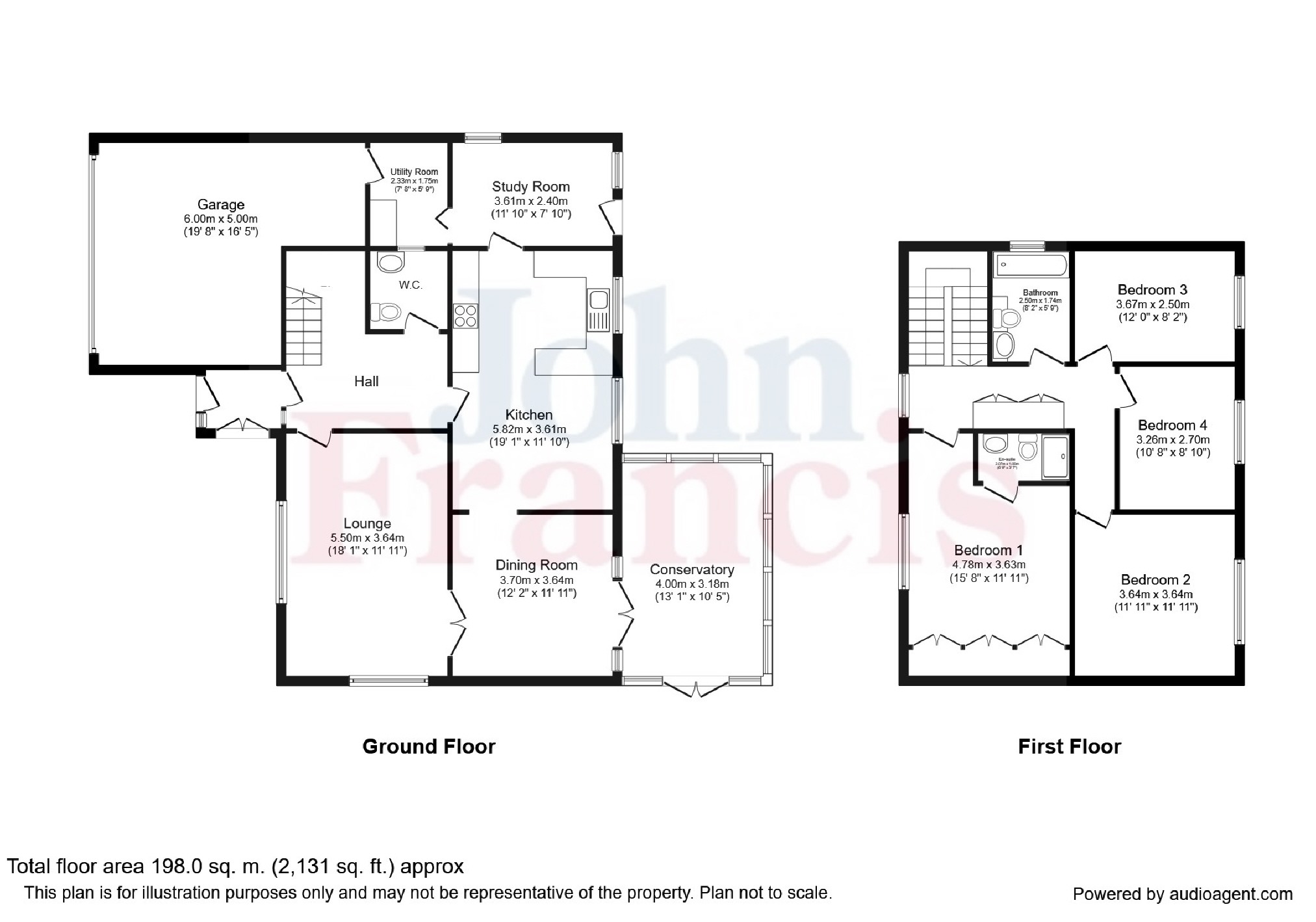4 Bedrooms Detached house for sale in Linkside Drive, Southgate, Swansea SA3 | £ 365,000
Overview
| Price: | £ 365,000 |
|---|---|
| Contract type: | For Sale |
| Type: | Detached house |
| County: | Swansea |
| Town: | Swansea |
| Postcode: | SA3 |
| Address: | Linkside Drive, Southgate, Swansea SA3 |
| Bathrooms: | 2 |
| Bedrooms: | 4 |
Property Description
This attractive detached family home has been upgraded by the current owners to a high specification and benefits from Double glazing, Gas central heating, Front side and rear gardens and Double Garage with gated driveway.
The accommodation comprises of Three Reception rooms, Kitchen/breakfast room, Conservatory, Four bedrooms and Two bathrooms.
This deceptively spacious house is very well positioned in the sought after village of Pennard and in close proximity to the junior school and within walking distance of the golf club and the well known Three Cliffs Bay and a short drive from Mumbles.
Viewing essential. EER: C70
Entrance Porch
Enter via double glazed door with side panel, double doors into cloaks cupboard with hanging space and shelving, laminate flooring, side panelling, door to;
Hallway
Staircase to first floor, oak flooring, coving to ceiling, dado rail, smoke alarm, radiator, door into;
Cloakroom
Double glazed obscured window to side, wash hand basin set in vanity unit, low level WC, wood panelling to dado, textured ceiling, tiled flooring.
Lounge (18'2 x 11'11 (5.54m x 3.63m))
Double glazed window to side, double glazed window to front, wooden fire surround set on marble effect hearth, oak flooring, coving and texture to ceiling, double doors opening into:
Dining Room (11'11 x 11'10 (3.63m x 3.61m))
Double glazed patio doors opening into conservatory, oak flooring, coving and texture to ceiling, radiator.
Conservatory
Brick walls, windows rear and sides, double glazed double doors leading to garden, polycarbonate roof, tiled flooring
Kitchen/Breakfast Room (19'3 x 12'1 (5.87m x 3.68m))
Two double glazed windows to rear, fitted with a range of wall, drawer and base units with complimentary work surfaces over incorporating stainless steel 1½ bowl sink and drainer, four ring gas hob with stainless steel extractor chimney over, "Indesit" oven and grill, space for fridge freezer, plumbing for washing machine, part tiled walls, spotlights to ceiling, oak flooring, radiator, door into:-
Study (13'2 x 7'8 (4.01m x 2.34m))
Double glazed window and door to rear, double glazed window to side, oak flooring, textured ceiling, door into:-
Utility Room
Plumbing for washing machine, space for tumble dryer, wall mounted combi bloier, textured ceiling oak flooring, radiator, door into:- garage
First Floor Landing
Double glazed window to front, good size storage cupboard incorporating shelving, dado rail, textured ceiling, access to loft space.
Bedroom 1 (15' x 12'3 (4.57m x 3.73m))
Double glazed window to front, fitted with a range of wardrobes across one wall incorporating hanging space and shelving, textured ceiling, radiator, door into:-
En-Suite Shower Room
Shower enclosure with overhead shower, wash hand basin and low level WC, fully tiled walls, tiled flooring, spotlights to ceiling, extractor fan.
Bedroom 2 (11'11 x 11'11 (3.63m x 3.63m))
Double glazed window to rear, textured ceiling, radiator.
Bedroom 3 (10'8 x 8'6 (3.25m x 2.59m))
Double glazed window to rear, textured ceiling, radiator.
Bedroom 4 (11'11 x 8' (3.63m x 2.44m))
Double glazed window to rear, textured ceiling, radiator
Bathroom
Obscured double glazed window to side, freestanding bath with mixer tap and shower hose, low level WC, wash hand basin set in vanity unit, wall mounted heated towel rail, tiled walls, tiled flooring, spotlights to ceiling.
Externally
Double gates opening to brick paved driveway leading to double garage with folding doors, front garden with lawn bordered by trees plants and shrubs, access around the side leading to enclosed garden mainly laid to patio.
Services
We have been advised all Mains services are at the property.
Viewing
By appointment with Mumbles Office on
You may download, store and use the material for your own personal use and research. You may not republish, retransmit, redistribute or otherwise make the material available to any party or make the same available on any website, online service or bulletin board of your own or of any other party or make the same available in hard copy or in any other media without the website owner's express prior written consent. The website owner's copyright must remain on all reproductions of material taken from this website.
Property Location
Similar Properties
Detached house For Sale Swansea Detached house For Sale SA3 Swansea new homes for sale SA3 new homes for sale Flats for sale Swansea Flats To Rent Swansea Flats for sale SA3 Flats to Rent SA3 Swansea estate agents SA3 estate agents



.png)










