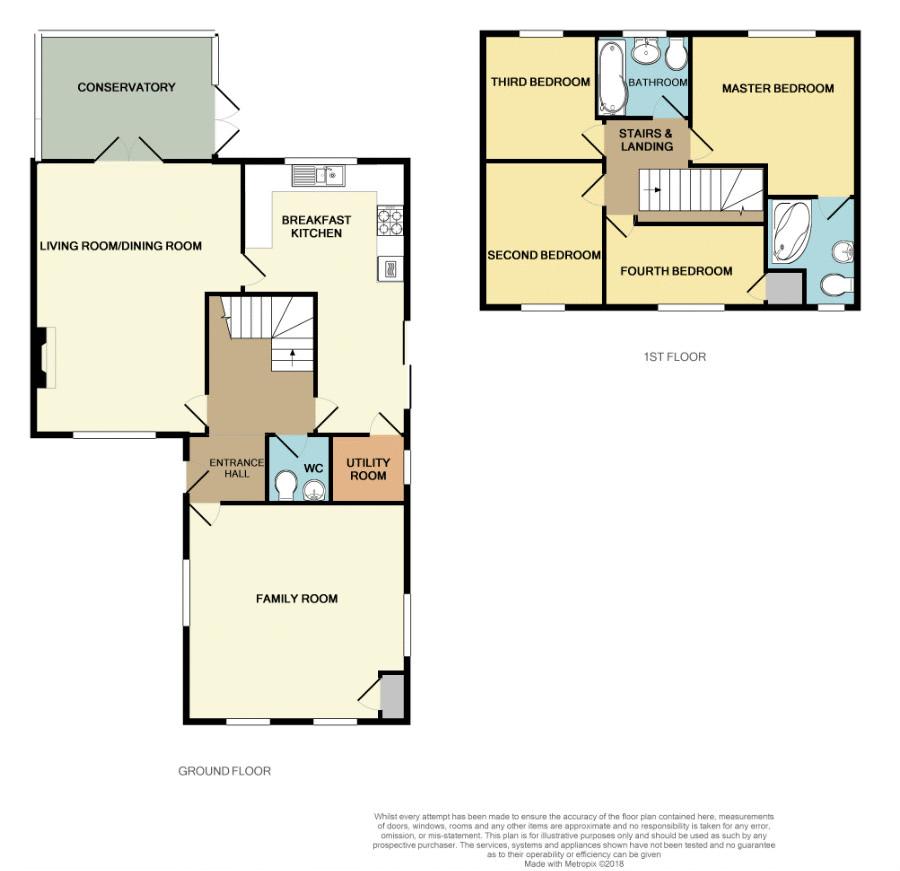4 Bedrooms Detached house for sale in Linnet Grove, Macclesfield SK10 | £ 384,950
Overview
| Price: | £ 384,950 |
|---|---|
| Contract type: | For Sale |
| Type: | Detached house |
| County: | Cheshire |
| Town: | Macclesfield |
| Postcode: | SK10 |
| Address: | Linnet Grove, Macclesfield SK10 |
| Bathrooms: | 2 |
| Bedrooms: | 4 |
Property Description
Enjoying a cul-de-sac position within the Victoria Road area, this recently improved four bedroom family home is located in, what we have always found to be, one of the most popular areas of Macclesfield. It offers spacious and beautifully presented accommodation including two large reception rooms and the most stunning breakfast kitchen with integral appliances. Improvements include the re-fitting of the breakfast kitchen, a re-fitted bathroom and ground floor wc, as well as redecorating throughout and the installation of a new Vaillant boiler. In terms of the accommodation, the property offers the following; an impressive hallway with a turning staircase, a 20ft living/dining room, a 16ft square family room (which could be utilised for all manner of purposes) and a 20ft breakfast kitchen. In addition, there is also a conservatory extension, a utility and a ground floor wc. The first floor provides four well-balanced bedrooms (the master having a full en-suite bathroom) and the re-fitted family bathroom. The lawned garden is a further superb feature, being a great size for families and enjoying an excellent degree of privacy. There is also a large timber storage shed. To the front of the property is a gravel driveway providing parking for up to three cars and a further lawn. This property offers a fantastic all-round package in terms of its size, presentation and convenience for all of the local amenities - Sainsburys, the hospital and, of course, the ever popular and highly acclaimed Fallibroome Academy. No onward chain viewing highly recommended.
Entrance Hall
Wood floor (in part). Radiator. Turning staircase with storage area under.
W.C
Pedestal wash basin with mixer tap. Push button w.C. Chrome ladder radiator. Part tiled walls and tiled floor.
Living/Dining Room (20' 1'' x 15' 0'' reducing to 11'9" (6.12m x 4.57m reducing to 3.57m))
A large l-shaped room. Double glazed window to front. Living flame effect log basket fire with canopy hood set on stone hearth. Two radiators. Double glazed double doors to conservatory.
Conservatory (12' 10'' x 9' 5'' (3.92m x 2.88m))
Radiator. Carpeted. Double doors to garden.
Family Room (16' 1'' x 16' 0'' (4.90m x 4.88m))
A very versatile and spacious addition to the original accommodation and perfect as a family room/playroom, dining/entertaining room, teenage den, home office etc. Wood floor. Two radiators. Double glazed windows to sides and front. Loft hatch. Cupboard housing Vaillant gas central heating boiler.
Breakfast Kitchen (20' 1'' x 11' 9'' reducing to 6'9" (6.13m x 3.57m reducing to 2.05m))
Re-fitted kitchen units to base and eye level with under lighting, pelmet lighting and stylish glass splash backs. Integrated gas hob and electric oven/grill. Integrated dishwasher. Stainless steel/glass extractor. One and a half bowl Belfast style sink. Double glazed window to rear. Double glazed sliding doors to side. Two radiators.
Utility Room (5' 5'' x 4' 11'' (1.64m x 1.50m))
Part tiled walls. Plumbing for washing machine. Space for fridge freezer. Double glazed window to side.
Landing
Loft hatch.
Master Bedroom (11' 9'' x 11' 7'' reducing to 6'11" in part (3.57m x 3.52m reducing to 2.12m))
Double glazed window to rear. Radiator. Wood effect laminate floor.
En-Suite
Corner bath. Vanity unit with feature circular sink and mixer tap. W.C. Ladder radiator. Double glazed window to front. Part tiled walls.
Bedroom Two (10' 11'' x 8' 10'' (3.32m x 2.69m))
Double glazed window to front. Polished wood effect laminate floor. Radiator.
Bedroom Three (8' 11'' x 8' 2'' (2.73m x 2.48m))
Double glazed window to rear. Radiator.
Bedroom Four (11' 0'' x 5' 11'' (3.35m x 1.81m))
Double glazed window to front. Polished wood effect laminate floor. Radiator. Built-in storage cupboard.
Family Bathroom
Shower bath with multi jet/overhead mixer shower and chrome mixer tap. Pedestal wash basin with chrome mixer tap. Push button w.C. Chrome ladder radiator. Part tiled walls. Double glazed window. Tiled floor.
Outside
Laid to lawn with excellent privacy afforded to the rear. Paved patio area to rear/side housing a large 9ft x 6ft timber storage shed. Gated access to one side.
To the front is a good sized gravel driveway and a further area of lawn and a garden pathway leading to the house.
Property Location
Similar Properties
Detached house For Sale Macclesfield Detached house For Sale SK10 Macclesfield new homes for sale SK10 new homes for sale Flats for sale Macclesfield Flats To Rent Macclesfield Flats for sale SK10 Flats to Rent SK10 Macclesfield estate agents SK10 estate agents



.png)











