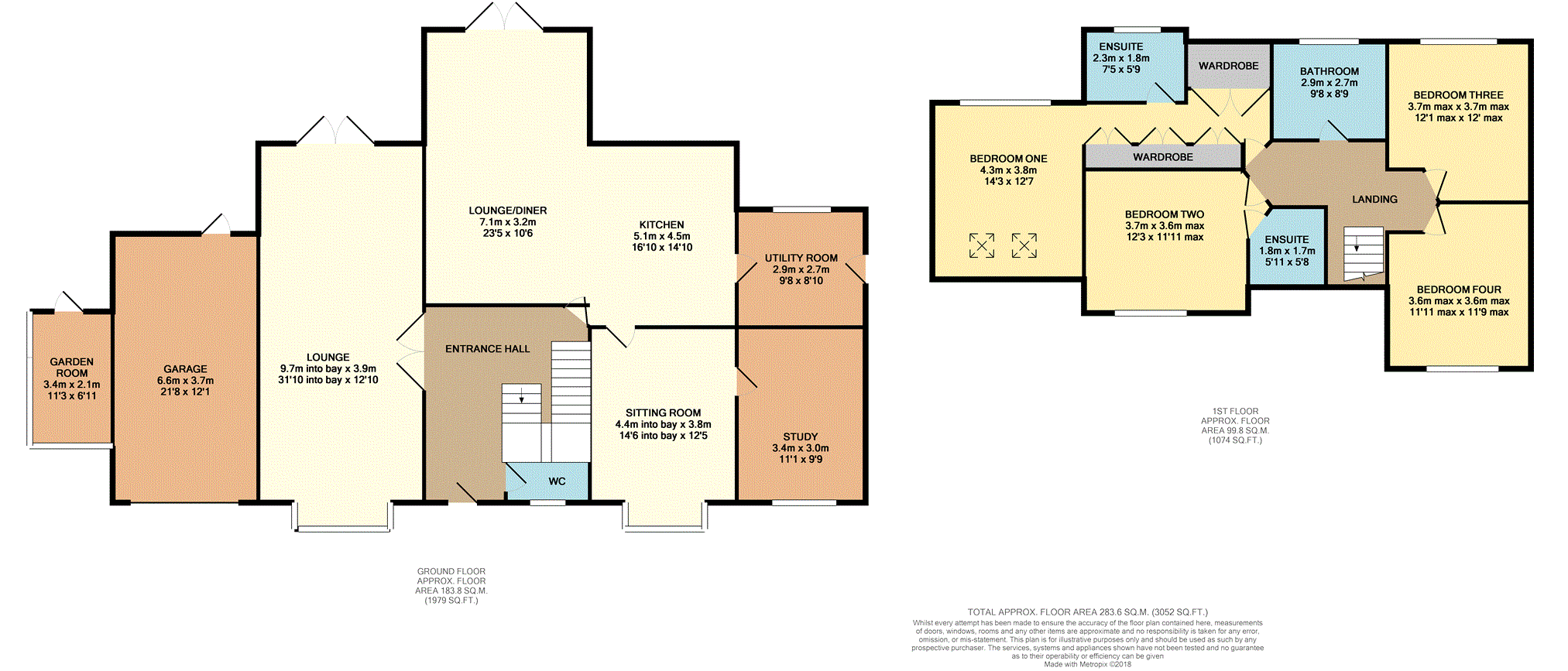4 Bedrooms Detached house for sale in Linney Road, Stockport SK7 | £ 800,000
Overview
| Price: | £ 800,000 |
|---|---|
| Contract type: | For Sale |
| Type: | Detached house |
| County: | Greater Manchester |
| Town: | Stockport |
| Postcode: | SK7 |
| Address: | Linney Road, Stockport SK7 |
| Bathrooms: | 1 |
| Bedrooms: | 4 |
Property Description
A spacious and well present four bedroom detached house located in the popular residential area of Bramhall.
The property briefly comprises entrance hallway, downstairs WC, large lounge, snug, study, utility room and a bright open plan living area combining a modern kitchen, living and dining area. To the first floor are four double bedrooms, two with en-suites and the family bathroom. To the front of the property is a driveway providing ample off road parking and an attached garage. To the rear is a generous garden which is mainly laid to lawn with a patio area perfect for al fresco dining.
Linney Road benefits from a wide range of local amenities, rail and road links and is only a short drive to Manchester International Airport. It is also in the catchment area for popular schools including Neville Road Infant and Junior Schools, Bramhall High School and St James Catholic High School.
Entrance Hallway
A welcoming entrance hall with radiator, under-stairs storage, door to downstairs WC, stairs to first floor and doors to:
W.C.
With frosted double glazed window to front elevation, low level WC and wall-mounted hand basin.
Lounge
31'10 into bay x 12'10
With double glazed bay window to front elevation, double glazed window to side, radiator, TV point, wall-mounted lights and French doors leading onto the patio area.
Kitchen
16'10 x 14'10
With double glazed window overlooking the garden and fitted with a range of matching wall and base units with complimentary worktops over, integrated dishwasher, built-in oven, microwave and coffee machine, Range style cooker with extractor hood over, space for American style fridge freezer, one and a half bowl sink with drainer and mixer tap over. In the centre of the kitchen is a useful island with an additional sink and pull-down spray tap. Door to:
Utility Room
9'8 x 8'10
With double glazed window to rear elevation and fitted with base units housing a one and a half bowl sink with mixer tap over, space for washing machine, space for tumble dryer, radiator, built-in storage cupboards and double glazed door to side.
Lounge/Dining Room
23'5 x 10'6
A spacious and bright area with double glazed windows to sides and French doors leading to the patio.
Sitting Room
14'6 into bay x 12'5
With double glazed bay window to front elevation, radiator, fitted storage cupboards and door to:
Study
11'1 x 9'9
With double glazed window to front elevation, radiator and built-in storage cupboards.
First Floor Landing
With two Velux windows lighting the stairway, radiator and doors to:
Master Bedroom
14'3 x 12'7
With velux windows to the front and double glazed window to the rear elevation, radiator, TV point, eaves storage and opening to:
Master Dressing Room
15'9 x 6'6
With built-in wardrobes, radiator and door to:
Master En-Suite
7'5 x 5'9
With frosted double glazed window to rear elevation, corner shower unit, low level WC, pedestal hand basin, heated towel rail and shaver point.
Bedroom Two
12'3 x 11'11 (max)
With double glazed window to front elevation, radiator and door to:
En-Suite Two
5'11 x 5'8
With corner shower unit, low level WC and pedestal hand basin.
Bedroom Three
12'1 (max) x 12' (max)
With double glazed window to rear elevation, radiator, fitted wardrobes, phone and TV point.
Bedroom Four
11'11 (max) x 11'9 (max)
With double glazed window to front elevation, radiator and fitted wardrobes.
Bathroom
9'8 x 8'9
With double glazed frosted window to rear elevation, walk-in shower unit, low level WC, pedestal hand basin, bath with mixer tap over and heated towel rail.
Garage
21'8 x 12'1
With remote controlled garage door to the front, power and lighting and uPVC door to rear garden.
Garden Room
11'3 x 6'11
Accessed via door from garden, with lighting and uPVC windows to all sides.
Outside
To the front of the property is a driveway providing ample parking and a mature shrub border offering privacy. The rear garden is mainly laid to lawn and offers a choice of patio areas perfect for al fresco dining.
Property Location
Similar Properties
Detached house For Sale Stockport Detached house For Sale SK7 Stockport new homes for sale SK7 new homes for sale Flats for sale Stockport Flats To Rent Stockport Flats for sale SK7 Flats to Rent SK7 Stockport estate agents SK7 estate agents



.png)











