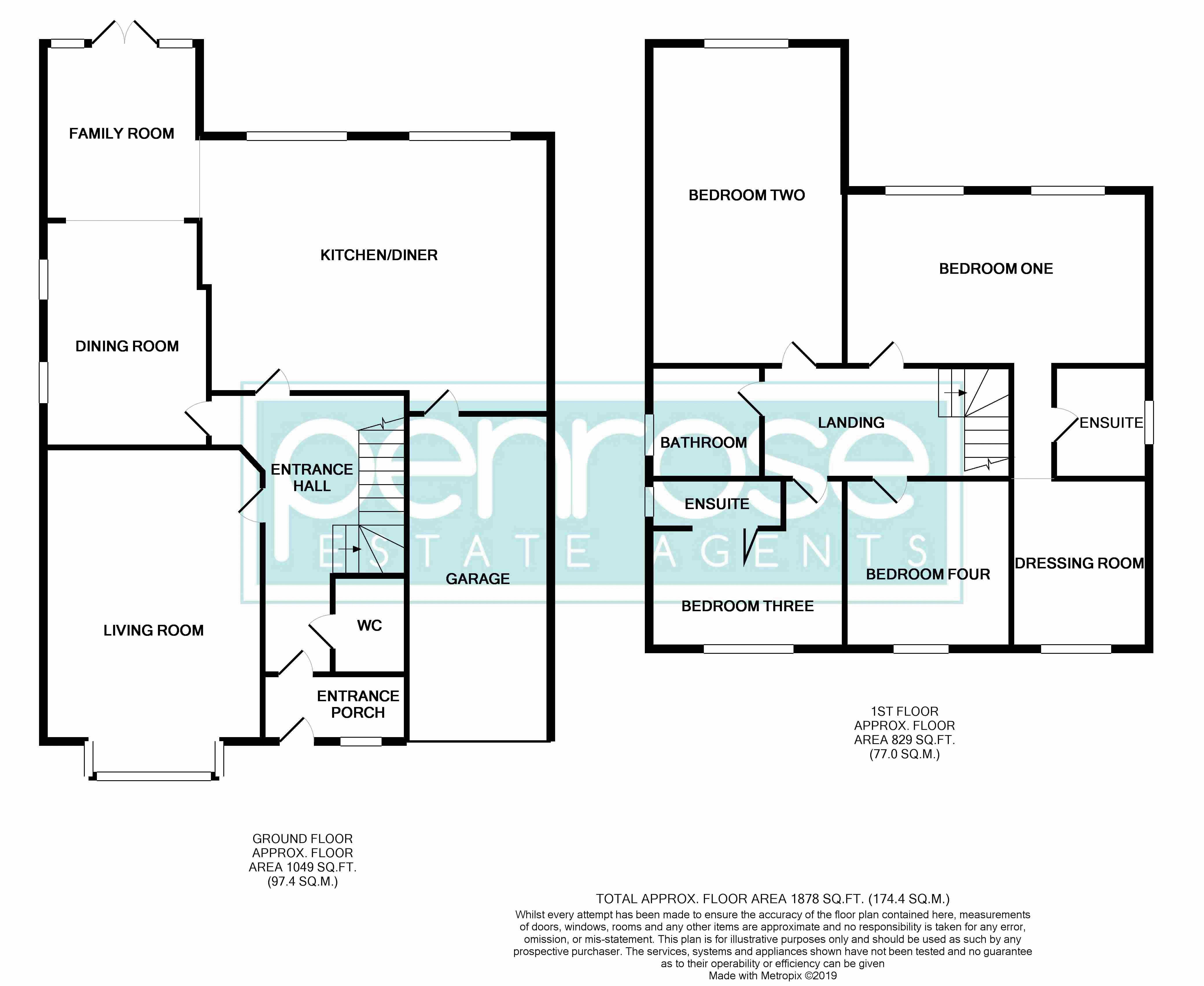4 Bedrooms Detached house for sale in Lippitts Hill, Luton LU2 | £ 535,000
Overview
| Price: | £ 535,000 |
|---|---|
| Contract type: | For Sale |
| Type: | Detached house |
| County: | Bedfordshire |
| Town: | Luton |
| Postcode: | LU2 |
| Address: | Lippitts Hill, Luton LU2 |
| Bathrooms: | 3 |
| Bedrooms: | 4 |
Property Description
***A family home to cherish*** Offering unparalleled and elegant living space throughout is this beautiful four bedroom executive detached residence situated within a quiet development in the sought after Old Bedford Road area. The current owners have tastefully improved and maintained the property to a high standard throughout with the entrance hall immediately creating a homely and contemporary ambience. The ground floor consists of three excellent size reception rooms and flows nicely through to the large double story rear extension incorporating a stunning bright and airy Kitchen/Diner which would prove to be the ideal space for hosting family and friends. The additional reception room to the rear has patio doors leading out to the gorgeous, secluded rear garden which during the warmer months is a lovely space to unwind and relax. Other features to the ground floor include a downstairs cloakroom and a garage which is currently used for storage. The property really shines on the first floor with a large landing area providing access to four excellent size bedrooms with two en-suites, and a three piece family bathroom featuring a classic freestanding bathtub. The luxury master bedroom is truly unique and larger than your average for this style of build and incorporates a modern en-suite shower room, as well as an additional Dressing Room with fitted wardrobes, which also has the option to be converted back into a fifth bedroom should this suit. Externally to the front aspect there is a driveway providing off road parking for two vehicles. The property is conveniently located with excellent transport links nearby providing quick and easy access into the town center, as well as the local schools including Bushmead Primary School and Stopsley High School are also within walking distance. The property is being sold without the complications of an onward chain, and a viewing is highly recommended to fully appreciate!
Entrance Porch
Front door into Entrance Porch. Double glazed windows to front aspect. Door into Entrance Hall.
Entrance Hall
Stairs leading to first floor. Feature radiator. Doors into Downstairs Cloakroom, Living Room and Kitchen/Diner.
Living Room (15' 11'' x 12' 5'' (4.85m x 3.78m))
Double glazed window to front aspect into bay. Radiator. Carpet.
Dining Room (12' 11'' x 9' 8'' (3.93m x 2.94m))
Two double glazed windows to side aspect. Radiator. Arch through to Family Room.
Family Room (10' 0'' x 9' 9'' (3.05m x 2.97m))
Double glazed patio doors to rear aspect. Double glazed windows to rear aspect. Radiator. Open through to Kitchen/Diner.
Kitchen/Diner (15' 9'' x 19' 1'' (4.80m x 5.81m))
Fitted wall and base units. Integrated appliances including electric hob an extractor hood, oven and microwave. Butler style sink/drainer. Two feature radiators. Larder storage cupboard. Island unit. Door leading to Garage.
Upstairs
Landing
Doors leading to all Bedrooms and Family Bathroom. Storage cupboard. Carpet.
Bedroom One (9' 11'' x 18' 0'' (3.02m x 5.48m))
Two double glazed windows to rear aspect. Carpet. Radiator. Inner hallway leading through to En-suite and Dressing Room.
En-Suite
Three piece suite consisting of shower, single wash hand basin with fitted vanity units and low level wc. Double glazed window to side aspect. Fully tiled.
Dressing Room (8' 6'' x 7' 11'' (2.59m x 2.41m))
Fitted wardrobe units. Double glazed windows to front aspect. Carpet.
Bedroom Two (18' 3'' x 11' 0'' (5.56m x 3.35m))
Double glazed window to rear aspect. Radiator. Carpet.
Bedroom Three (11' 4'' x 11' 1'' (3.45m x 3.38m))
Double glazed window to front aspect. Radiator. Carpet. Door to En-suite.
En-Suite
Double glazed window to side aspect. Three piece suite consisting of low level wc, single wash hand basin with fitted vanity unit and shower cubicle. Heated towel rail.
Bedroom Four (8' 10'' x 9' 3'' (2.69m x 2.82m))
Double glazed window to front aspect. Radiator. Carpet.
Family Bathroom
Three piece suite consisting of freestanding bath, single pedestal wash hand basin and low level wc. Double glazed window to side aspect. Fully tiled.
Outside
Rear Garden
Patio area. Steps leading up to lawn area. Mixture of plants and shrubs. Gated side access. Brick built store with power.
Front Garden
Driveway providing off road parking for up to two vehicles. Lawn area.
Integral Garage
Single width. Up and over door. Power and light.
Property Location
Similar Properties
Detached house For Sale Luton Detached house For Sale LU2 Luton new homes for sale LU2 new homes for sale Flats for sale Luton Flats To Rent Luton Flats for sale LU2 Flats to Rent LU2 Luton estate agents LU2 estate agents



.png)











