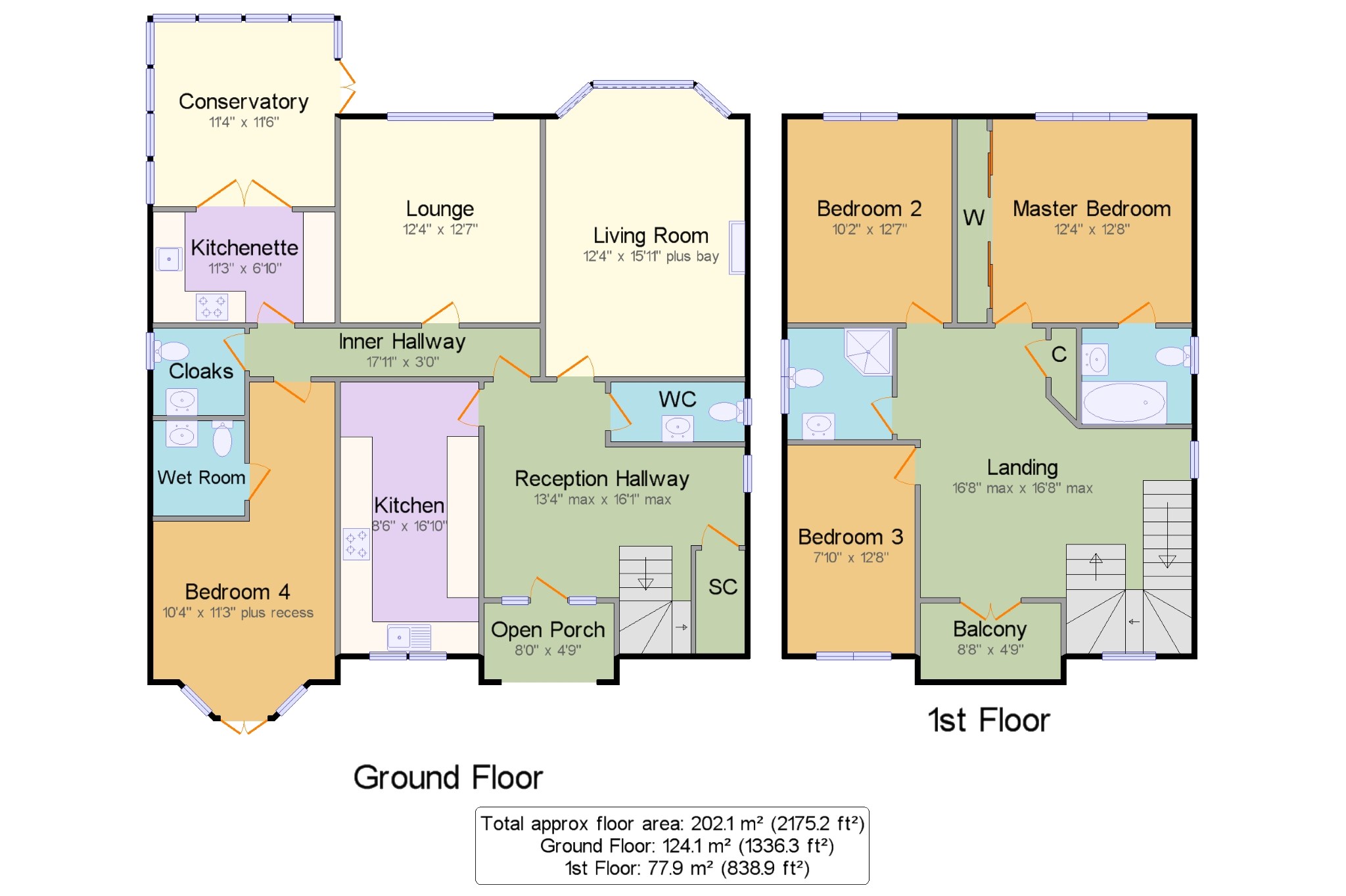4 Bedrooms Detached house for sale in Lismore Road, Buxton, Derbyshire SK17 | £ 595,000
Overview
| Price: | £ 595,000 |
|---|---|
| Contract type: | For Sale |
| Type: | Detached house |
| County: | Derbyshire |
| Town: | Buxton |
| Postcode: | SK17 |
| Address: | Lismore Road, Buxton, Derbyshire SK17 |
| Bathrooms: | 4 |
| Bedrooms: | 4 |
Property Description
Offered for sale with no onward chain and set in generous grounds in a highly desirable area of Buxton this architect designed detached property offers both spacious and versatile living accommodation that offers potential buyers the potential to adapt or alter the property to suit their own requirements. A storm porch opens to a large reception hallway with galleried landing above, a living room, a kitchen, a wc and an internal hallway which provides access to a lounge, a kitchenette, a conservatory, an en-suite bedroom and a separate cloaks/wc, whilst to the first floor the large landing leads to a master bedroom with built-in wardrobes and an en-suite bathroom, two more well proportioned bedrooms and a shower room. Externally there is ample off road parking and a well stocked herbaceous bed to the front with access at both sides to the rear garden which is laid to lawn with matured herbaceous beds, hedged and fenced borders and aspects over to The Serpentine below. An incredibly versatile property that will suit a variety of prospective buyers, an internal inspection is highly recommended.
Ground Floor x .
Storm Porch8' x 4'9" (2.44m x 1.45m). A covered porch sheltering the entrance door to the main reception hallway.
Reception Hall13'4" x 16'1" (4.06m x 4.9m). Entrance door, double glazed windows facing the front and side, a turning spindled staircase to the first floor galleried landing, under-stair storage cupboard, a radiator, a ceiling rose and ornate coving.
WC8'4" x 3'8" (2.54m x 1.12m). Comprising a close coupled WC, a pedestal wash hand basin, a double glazed window facing the side and a radiator.
Kitchen8'6" x 16'10" (2.6m x 5.13m). Comprising wall and base units, roll top work surfaces including an inset stainless steel single sink with mixer tap and drainer, an integrated electric oven, an integrated electric hob with over hob extractor and space for a dishwasher, a washing machine and a fridge/freezer. Double glazed window facing the front, a single radiator, tiled splashbacks and ceiling spotlights.
Living Room12'4" x 15'11" (3.76m x 4.85m). Double glazed bay window facing the rear overlooking the garden, a living flame effect gas fire and a double radiator, a ceiling rose and ornate coving.
Inner Hallway17'11" x 3' (5.46m x 0.91m). Providing access to:
Lounge12'4" x 12'7" (3.76m x 3.84m). Double glazed window facing the rear, two single radiators, a ceiling rose and ornate coving.
Kitchenette11'3" x 6'10" (3.43m x 2.08m). Comprising wall and base units, granite effect laminate work surfaces, a single sink unit with mixer tap, an integrated electric oven and a separate microwave oven, an integrated electric hob with over hob extractor, space for dishwasher and an integrated fridge/freezer. UPVC double glazed double doors opening to:
Conservatory11'4" x 11'6" (3.45m x 3.5m). UPVC double glazed double doors opening onto the rear garden, double glazed uPVC windows facing the rear and side and a double radiator.
Cloakroom5'8" x 5'5" (1.73m x 1.65m). Comprising a close coupled WC and a wall-mounted wash hand basin set in a vanity unit, a double glazed window with frosted glass facing the side, a single radiator and part tiled walls.
Bedroom 410'4" x 11'3" (3.15m x 3.43m). Double glazed double doors with full length windows either side to the front, a radiator and an en-suite wet room.
Wet Room5'8" x 5'11" (1.73m x 1.8m). Comprising a concealed cistern WC, a thermostatic wall mounted shower, a wall-mounted wash hand basin, a heated towel rail, tiled flooring, tiled walls, ceiling downlights and an extractor fan.
First Floor x .
Galleried Landing16'8" x 16'8" (5.08m x 5.08m). Double glazed double doors opening onto a balcony, double glazed window facing the side, a double radiator, a built-in storage cupboard and ornate coving. Doors to:
Master Bedroom12'4" x 12'8" (3.76m x 3.86m). Double glazed window facing the rear, a double radiator, built-in wardrobe with sliding doors. Door to:
En-suite6'9" x 5'11" (2.06m x 1.8m). Comprising a panelled bath with mixer tap, a pedestal wash hand basin and a close coupled WC. Double glazed window facing the side, a double radiator, tiled splashbacks and an extractor fan.
Bedroom 210'2" x 12'7" (3.1m x 3.84m). Double glazed window facing the rear and a double radiator.
Bedroom 37'10" x 12'8" (2.39m x 3.86m). Double glazed window facing the front and a double radiator.
Bathroom6'6" x 6'11" (1.98m x 2.1m). Comprising a corner shower with thermostatic shower over, a pedestal wash hand basin and a close coupled WC. Double glazed window with frosted glass facing the side, a double radiator, tiled splashbacks, ceiling downlights and an extractor fan.
Property Location
Similar Properties
Detached house For Sale Buxton Detached house For Sale SK17 Buxton new homes for sale SK17 new homes for sale Flats for sale Buxton Flats To Rent Buxton Flats for sale SK17 Flats to Rent SK17 Buxton estate agents SK17 estate agents



.png)











