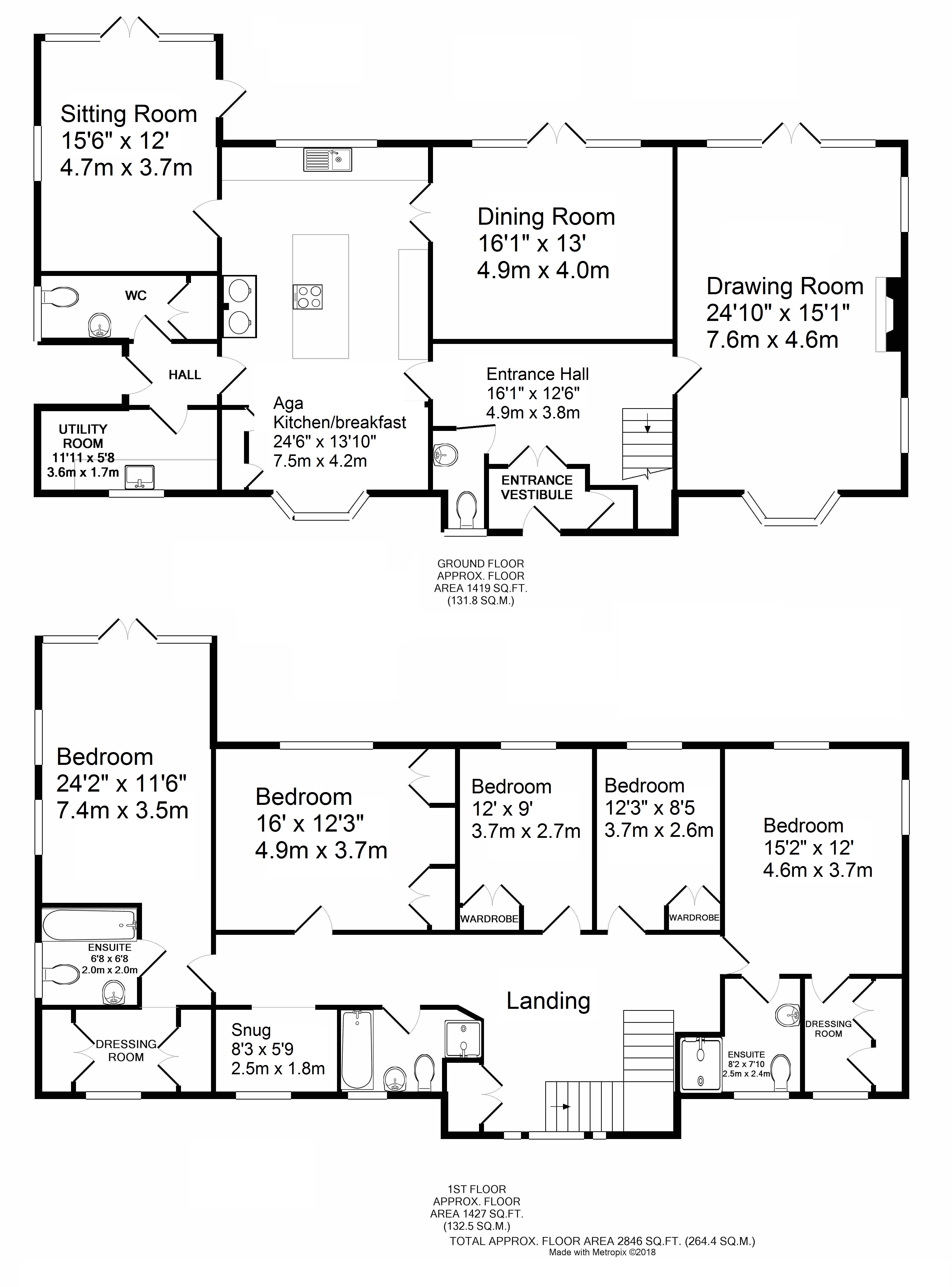8 Bedrooms Detached house for sale in Liston, Sudbury, Suffolk CO10 | £ 1,350,000
Overview
| Price: | £ 1,350,000 |
|---|---|
| Contract type: | For Sale |
| Type: | Detached house |
| County: | Suffolk |
| Town: | Sudbury |
| Postcode: | CO10 |
| Address: | Liston, Sudbury, Suffolk CO10 |
| Bathrooms: | 4 |
| Bedrooms: | 8 |
Property Description
Little Hall has undergone an extensive programme of renovation/alteration by the current owners and now provides a spacious 'Georgian style' detached home with a most elegant facade, that is further complemented by a single storey 3 bedroom cottage, far reaching views taking in Borley Church in the distance, south facing rear gardens, ample parking and paddocks. In all about 3.4 acres.
A solid oak arched door to:
Entrance vestibule: Tiled floor, fitted barrier matting, useful storage cupboard and glass double doors opening to:
Entrance hall: A light inviting area with a staircase rising to the galleried landing above.
Drawing room: (7.57m x 4.6m) 24'10" (into bay) x 15'1" An elegant room with a large triple sash bay window, two further sash windows and a set of double doors with opening on to terracing and the garden beyond. There is wood panelling, deep skirting, flooring and fireplace with an inset multi-fuel stove on a stone hearth.
Dining room: (4.9m x 3.96m) 16'1" x 13' A light room with oak wood flooring and a set of double doors opening on terracing and the garden beyond.
Sitting room: (4.72m x 3.66m) 15'6" x 12' A versatile room currently utilised as a family/play room with a set of double doors opening on to terracing and the garden beyond.
Aga kitchen/breakfast/living room: (7.47m x 4.22m) 24'6" (into bay) x 13'10" An exceptional room at the heart of the house with a large triple sash bay window complete with window seating. There are an extensive range of attractive matching units incorporating glass display cabinets, matching dresser and a central island with an oak top and deep pan drawers. There are granite style worktops incorporating a Villeroy and Boch enamel double sink unit with mixer tap over. Aga, conventional Neff oven with warming draw below, electric hob and extractor fan over. Integrated Neff dishwasher and Bosch fridge freezer.
Utility/boot room: (3.61m x 1.73m) 11'10" x 5'8" A useful room with a tiled floor, space for a chest freezer, fitted units with a mixer of granite and oak wood worktops incorporating a butler sink with mixer tap over. Plumbing for washing machine and space for tumble dryer.
Cloakroom: Fitted WC, heated towel rail and wash hand basin.
Inner Hall: Quarry tiled floor, stable door to garden and doors to:
Cloakroom (2) A spacious room ideally placed in relation to the garden with a quarry tiled floor, WC and wash hand basin.
First Floor
galleried landing: A light spacious area with a particularly pretty arched sash window that in turn provides far reaching field views. Large double linen cupboard, access to loft storage space and opening to:
Inner landing: Access to:
Snug: (2.51m x 1.78m) 8'3" x 5'10" A versatile space with a sash window which provides far reaching views.
Bedroom 1: (7.37m x 3.51m) 24'2" x 11'6" (including en-suite) With two sash windows and a set of double doors opening to:
Balcony: Finished with glass and particularly well placed to take in the views over the garden.
Dressing Room: Two sets of built in double wardrobes.
En-suite: Double ended bath with shower attachment, mixer tap and period features. Heated towel rail, WC and wash hand basin
bedroom 2: (4.62m x 3.66m) 15'2" x 12' With two sash windows providing lovely views over the garden. Door to:
Dressing Room: Useful storage cupboard and built in double wardrobes.
En-suite: Large double shower cubicle, WC and wash hand basin.
Bedroom 3: (4.88m x 3.73m) 16' x 12'3" A sash window provides lovely views over the garden. Built in 'his & hers' double wardrobes with further storage cupboards and shelving.
Bedroom 4: (3.66m x 2.74m) 12' x 9' Large sash window and built in wardrobes.
Bedroom 5: (3.73m x 2.57m) 12'3" x 8'5"
bathroom: Sash window, heated towel rail and an enamel bath with period style fittings and shower attachment. Separate fully tiled shower cubicle, WC and wash hand basin.
Hare Cottage This charming detached home includes an entrance hall, sitting room, kitchen/dining room, 3 bedroom and a bathroom. It has a clearly defined and established picket framed rear garden and off road parking.
Outside The grounds of Little Hall are one of the property's key assets with a meandering sweeping gravel drive providing extensive parking for multiple vehicles which leads to a large cart lodge (29' x 10'6").
The garden incorporates a large terrace running the full width of the property which then opens to a small copse and a formal garden that includes a large expanse of lawn bordered by specimen trees. There is an established vegetable garden bordered by fencing and hedges which is well-placed to utilise two brick built potting/storage sheds. The remainder of the grounds are bordered by post and rail fencing to create paddocks that abut open farmland and provide a far reaching view.
In all about 3.4 acres.
Property Location
Similar Properties
Detached house For Sale Sudbury Detached house For Sale CO10 Sudbury new homes for sale CO10 new homes for sale Flats for sale Sudbury Flats To Rent Sudbury Flats for sale CO10 Flats to Rent CO10 Sudbury estate agents CO10 estate agents



.png)










