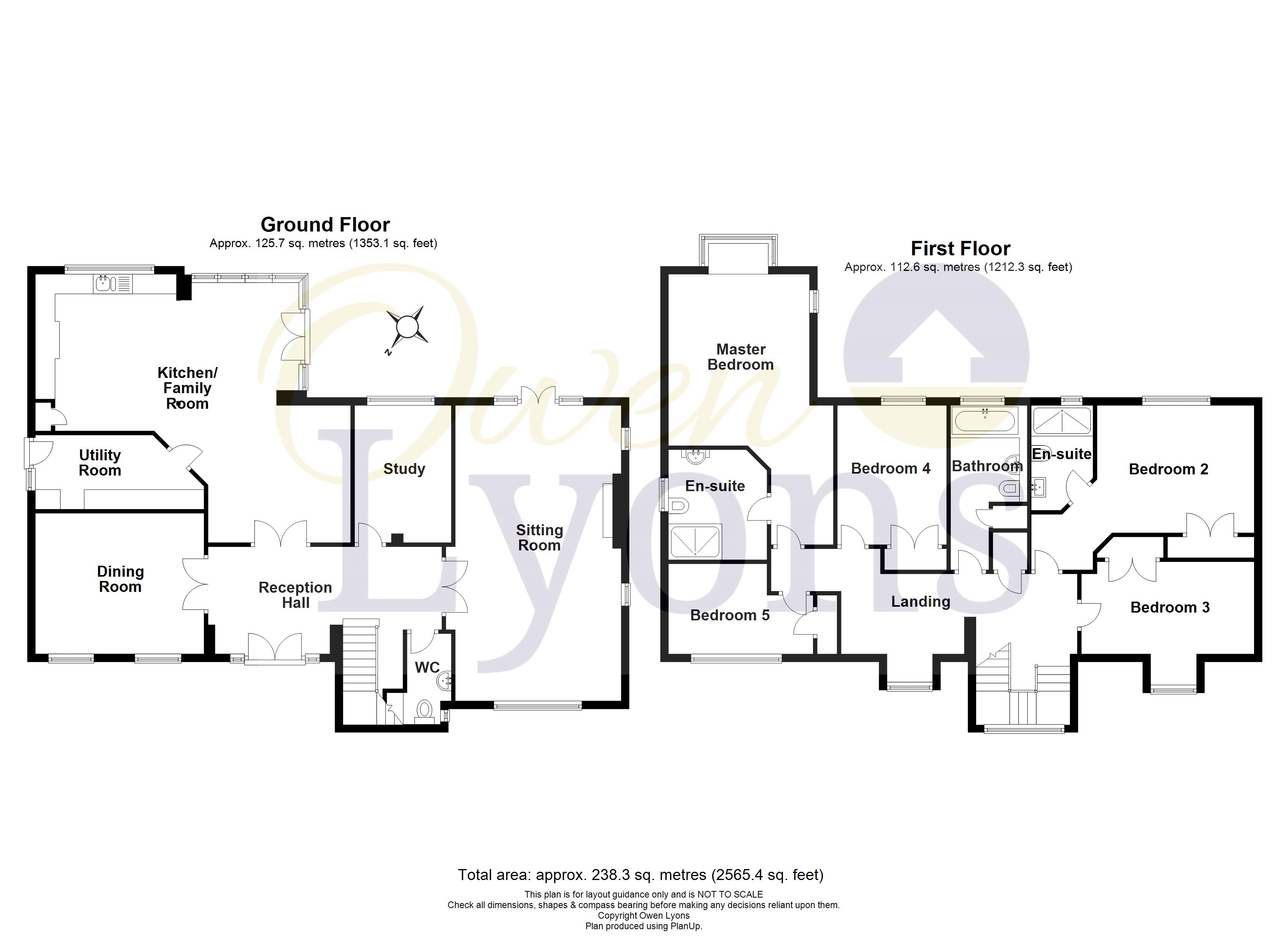5 Bedrooms Detached house for sale in Litchborough Park, Little Baddow CM3 | £ 1,500,000
Overview
| Price: | £ 1,500,000 |
|---|---|
| Contract type: | For Sale |
| Type: | Detached house |
| County: | Essex |
| Town: | Chelmsford |
| Postcode: | CM3 |
| Address: | Litchborough Park, Little Baddow CM3 |
| Bathrooms: | 4 |
| Bedrooms: | 5 |
Property Description
Offered with no onward chain at a guide price of £1,500,000 to £1,650,0000 this five bedroom detached executive home occupies one of the larger plots of around half and acre in an exclusive private development of just nine properties built by Rydon homes in 1997, off of the Ridge in Little Baddow.
Presented in excellent order with a hand crafted bespoke kitchen, replacement bathrooms as well as a fabulous landscaped rear garden which is open annually as part of the Danbury and Little Baddow Open Gardens Event, double garage and large frontage.
The property backs onto woodland that is managed by the Essex Wildlife Trust with access via a footpath just a few doors away.
From the property one can walk into the Village centre of Danbury with local shops, highly regarded primary and secondary schools, as well as sports and social centre, choice of public houses and four Churches.
Just a short drive away is Paper Mill Lock providing riverside walks, fishing and boating facilities, with Chelmsford City Centre 10 minutes by car with its major leisure and shopping facilities including the recently opened Bond Street, a selection of state, grammar and private schooling as well as it's mainline rail link to London Liverpool street.
The property
The property is approached via the private gated entrance to Litchborough Park and is nicely screened from the road by Beech hedging.
To the front is a large gravel drive providing parking for numerous cars, as well as a double garage. Adjacent to the drive is a lawn expanse with planted trees and shrubs including two Magnolia trees.
The double fronted main door opens to a large reception hall with glazed double doors to the principal rooms enabling natural light to emanate through the property.
The elegant sitting room benefits from a triple aspect with French doors opening onto the sun terrace to the rear. There is a feature fireplace with inset log burner for cosy winter evenings.
From the reception hall glazed double doors lead to the kitchen/ dining room reception area where there is room for seating. This area opens out to the spacious light and airy kitchen and dining areas with an open conservatory over looking the garden and the woodland beyond.
The beautiful bespoke kitchen is a hand crafted and custom made by Smallbone of Devizes comprising a range of built in units with fitted granite worktops to complement, large built in fridge and a built in smeg oven with a four burner gas hob above and stainless steel extractor hood. In addition there is a matching central Island with storage and granite tops. The Island is moveable to provide flexibility with the kitchen and dining area layout.
The kitchen has a useful utility/ laundry room which has additional storage units, work top and sink as well as plumbing for washing machine and dishwasher and space for a tall fridge freezer. There is also access to the garden through the utility room.
Adjacent to the kitchen is the original dining room to the front of the house, which is currently used as a family room.
There is a useful study room with views to the rear over the fabulous garden and also a ground floor cloakroom wc.
Upstairs there are 5 bedrooms off the spacious landing, two with refitted ensuites as well as a refitted modern family bathroom wc. The stair return has full height windows to the front providing views over the front lawn and Magnolia tree as well as letting in ample natural light.
Outside
The rear garden is a most salient feature of this property, with the plot circa 0.5 acre. The garden has a sunny aspect backing onto woodland managed by the Essex Wildlife Trust, accessed via a foot path just a few doors along.
There is a paved sun terrace immediate to the rear of the house, leading to a second seating area with views over the garden and the woods beyond. A forest bark path leads around the periphery with planted mature shrubs and trees providing access to a timber cover pergola with a hot tub over looking the woods. There is a large lawn expanse with steps up through Bamboo hedging back up onto the seating area and sun terrace. The garden is a voyage of discovery and is shown annually to the general public. The vendor is a keen gardener holding a rhs qualification and has designed the garden to be easy maintenance.
To the front is a large gravel driveway with lawn adjacent, a Magnolia tree, and laurel hedge screening to the front boundary. There is also a pitched roof double garage.
Directions
From Eves corner where Main Road Danbury meets the Maldon Road, turn onto Little Baddow Road towards the Ridge.
Turn right into Runsell Lane and then first left which leads to Litchborough Park. Continue through the entrance gates to the development and the property is the third one to your right.
Viewing is strictly by appointment via Owen Lyons
Property Location
Similar Properties
Detached house For Sale Chelmsford Detached house For Sale CM3 Chelmsford new homes for sale CM3 new homes for sale Flats for sale Chelmsford Flats To Rent Chelmsford Flats for sale CM3 Flats to Rent CM3 Chelmsford estate agents CM3 estate agents



.png)











