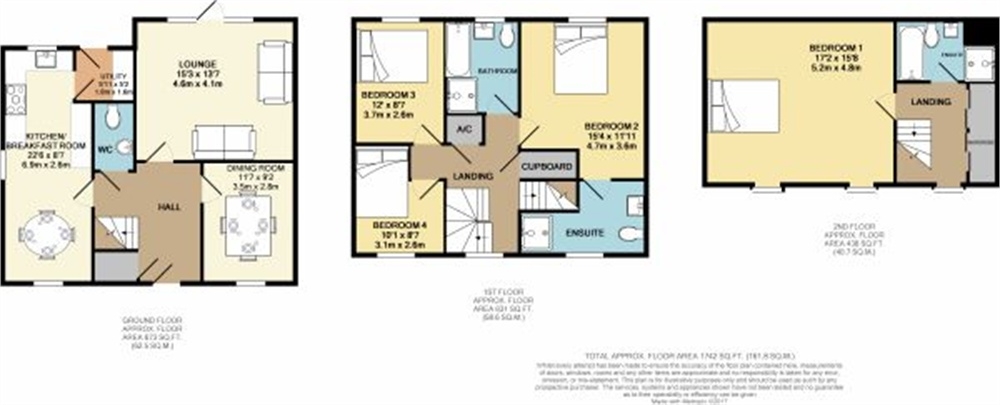4 Bedrooms Detached house for sale in Little Canfield, Dunmow, Essex CM6 | £ 425,000
Overview
| Price: | £ 425,000 |
|---|---|
| Contract type: | For Sale |
| Type: | Detached house |
| County: | Essex |
| Town: | Dunmow |
| Postcode: | CM6 |
| Address: | Little Canfield, Dunmow, Essex CM6 |
| Bathrooms: | 0 |
| Bedrooms: | 4 |
Property Description
Key features:
- Four Bedroom Detached Family Home
- Kitchen/Dining Room
- Further Dining Room
- Living Room
- Utility Room
- Two Bathrooms
- En-Suite Facilities
- Secluded Low Maintenance Rear Garden
- Single Garage
- ***no onwards chain***
Full description:
***no onward chain***We are pleased to offer this substantial three storey, four bedroom detached family home located on the ever popular 'Priors Green' development within easy access to the A120, M11 & Stansted Airport. In brief the accommodation on the ground floor comprises:- entrance hall, kitchen/dining room, utility room, living room, separate dining room and a cloakroom. Over the top two floors there are four bedrooms, two family bathrooms, en-suite facilities and a dressing area. Outside the property boasts a low maintenance rear garden, single garage and parking for two vehicles.
Ground Floor
Entrance Hall
11' 7" x 10' 10" (3.53m x 3.30m) Entered via front door, radiator, wood effect flooring, built in storage cupboard, doors leading to:-
Kitchen/Breakfast
22' 6" x 8' 7" (6.86m x 2.62m) Window to front aspect, window to rear aspect, fitted with a range of eye and base level units with working surface over, integrated fridge/freezer, inset hob with extractor fan over, integrated oven, integrated dishwasher, partly tiled flooring and wood effect flooring to dining area, double, door leading to:-
Utility Room
5' 11" x 5' 2" (1.80m x 1.57m) Partly glazed door to rear aspect leading to rear garden, sink with drainer, space for washer/dryer.
Living Room
15' 3" x 13' 7" (4.65m x 4.14m) French Doors to rear aspect leading to rear garden, windows to rear aspect, radiator, ceiling mounted light fitting, various power points.
Dining Room
11' 7" x 9' 2" (3.53m x 2.79m) Window to front aspect, radiator, ceiling mounted light fitting.
Cloakroom
Fitted with a low level W.C, wash hand basin with pedestal, extractor fan, fully tiled flooring, partly tiled walls.
First Floor
First Floor Landing
Window to front window, airing cupboard, built in storage, doors leading to:-
Bedroom Two
15' 4" x 11' 11" (4.67m x 3.63m) Window to rear aspect, radiator, ceiling mounted light fitting.
En-Suite
Opaque window to front aspect, fitted with a fully tiled shower cubicle with glass enclosure, wash hand basin, low level W.C, fully tiled flooring, partly tiled walls.
Bedroom Three
12' x 8' 7" (3.66m x 2.62m) Window to rear aspect, radiator, ceiling mounted light fitting, various power points.
Bedroom Four
10' 1" x 8' 7" (3.07m x 2.62m) Window to front aspect, radiator, ceiling mounted light fitting, various power points.
Family Bathroom
Opaque window to rear aspect, fitted with a panel enclosed bath with mixer tap over, fully tiled shower cubicle with glass enclosure, wash hand basin, low level W.C, heated towel rail, fully tiled flooring, partly tiled walls.
Second Floor
Second Floor Landing/Dressing Room
12' 2" x 9' 4" (3.71m x 2.84m) Range of fitted wardrobes, radiator, ceiling mounted light fitting, doors leading to:-
Master Bedroom
17' 1" x 15' 8" (5.21m x 4.78m) Window to front aspect, Two Velux windows to rear aspect, ceiling mounted light fitting, radiator, various power points.
Bathroom
Velux window to rear aspect, fitted with a panel enclosed bath with mixer tap over, fully tiled shower cubicle with glass enclosure, wash hand basin, low level W.C, heated towel rail, fully tiled flooring, partly tiled walls.
Outside
Rear Garden
Comprising of a raised decking area with steps down to the remainder of the garden which also runs to the side of the property. The garden which is laid to synthetic lawn is enclosed by brick wall with gate to the rear access.
Garage & Parking
To the rear of the property there is a single garage with up and over doors, power and lighting with two further parking spaces.
Property Location
Similar Properties
Detached house For Sale Dunmow Detached house For Sale CM6 Dunmow new homes for sale CM6 new homes for sale Flats for sale Dunmow Flats To Rent Dunmow Flats for sale CM6 Flats to Rent CM6 Dunmow estate agents CM6 estate agents



.jpeg)










