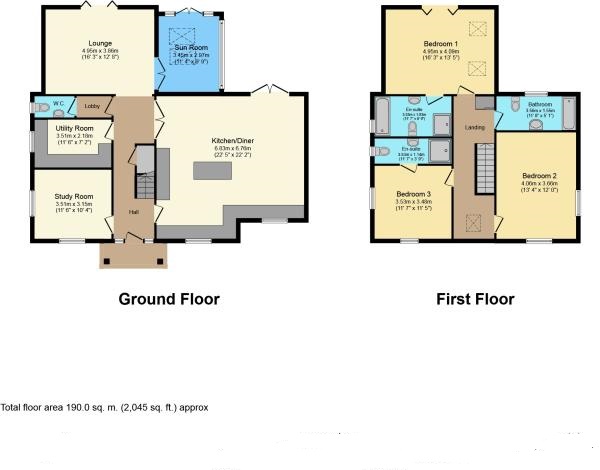3 Bedrooms Detached house for sale in Little Heath, Gamlingay SG19 | £ 725,000
Overview
| Price: | £ 725,000 |
|---|---|
| Contract type: | For Sale |
| Type: | Detached house |
| County: | Bedfordshire |
| Town: | Sandy |
| Postcode: | SG19 |
| Address: | Little Heath, Gamlingay SG19 |
| Bathrooms: | 3 |
| Bedrooms: | 3 |
Property Description
A fantastic opportunity to purchase this spacious three double bedroom executive detached family home situated on 'Little Heath' which is on a no through road in the popular village of Gamlingay.
The property is built to a high specification to include under floor heating to the ground floor, engineered wood flooring (where specified), gas to radiator central heating to the second floor plus luxury fitted kitchen, bathroom and shower en-suites.
This fine home boasts an entrance hall, 16ft sitting room with bi-fold doors to the rear garden, 11ft study, superb 22ft kitchen/dining room, 11ft sun room, separate utility room plus cloakroom.
The first floor benefits from 3 spacious double bedrooms two with shower en-suites plus a luxury fitted family bathroom.
Externally this superb property offers an extensive gated shingle driveway providing ample off road parking for several vehicles plus a generous size rear garden enclosed by post and rail fencing.
Entrance
Canopied storm porch, oak door with glazed side panels leading to:-
Entrance Hall
Stairs to first floor, large under stairs storage cupboard housing pipework for under flooring heating system, inset spot lights, wood flooring with under floor heating, opening to sitting room, doors to connecting rooms.
Study 11'6 x 10'4
Dual aspect room, double glazed window to front and side elevation, wood floor with under floor heating.
Utility Room 11'6 x 7'2
Oak stable door to side elevation, double glazed window to side elevation, fitted range of wall and base units of cupboards and drawers with butcher block work surface over, stainless steel one and half bowl sink/drainer unit with mixer tap over, space and plumbing for washing machine, space for tumble dryer, space for tall fridge/freezer, inset spot lights, wood flooring with under floor heating.
Inner Hallway
Cloak hanging space, wood flooring with under floor heating, door to:-
Cloakroom
Double glazed frosted window to side elevation, low level w.C. With concealed cistern, wash hand basin with cupboard under, wood flooring with under floor heating.
Sitting Room 16'3 x 12'8
Double glazed bi-fold doors to rear garden, wood flooring with under floor heating.
Kitchen/Dining Room 22'5 x 22'2
Two double glazed windows to front elevation, luxury fitted kitchen with a comprehensive range of base and wall units of cupboards and drawers, butcher block work surface over with matching upstands, twin butler sink with mixer tap over, central island with cupboards under and seating space, integrated dishwasher, integrated fridge/freezer, space for range cooker with stainless steel extractor hood over and glass splash back, feature brick wall, vaulted ceiling to dining area, inset spot lights, tiled flooring with under floor heating, double glazed sliding patio doors to rear garden, opening to:-
Sun Room 11'4 x 9'9
Double glazed windows to side elevation, double glazed French doors with side panels to rear garden, two velux windows, two wall lights, continued tiled flooring with under floor heating.
Galleried Spacious Landing
Velux window to front elevation, vaulted ceiling, wall light, radiator, oak doors to connecting rooms.
Master Bedroom 16'3 x 13'5
Stunning room with Bi-fold doors opening onto Juliette balcony to rear elevation and countryside views, two velux windows to side elevation, vaulted ceiling, two radiators, wood effect laminate flooring, oak door to en-suite:-
En-Suite
Double glazed frosted window to side elevation, fully tiled walk in shower with fitted rainwater style thermostatic shower with separate shower head, low level w.C with concealed cistern, 'his and hers' circular stone wash hand basins with vanity unit, inset spot lights, chrome towel rail radiator, wood effect laminate flooring.
Bedroom Two 13'4 x 12'0
Dormer window to front elevation, double glazed frosted window to side elevation, airing cupboard housing hot water tank, built in double wardrobe, radiator.
Bedroom Three 11'7 x 11'5
Dual aspect room, uPVC double glazed window to front and side elevation, hatch to loft space, radiator, oak door to:-
En-Suite
Double glazed frosted window to side elevation, fully tiled shower cubicle with fitted rainwater style thermostatic shower with separate shower head, low level w.C with concealed cistern, wash hand basins with vanity unit, inset spot lights, chrome towel rail radiator, wood effect flooring.
Family Bathroom
Double glazed window to rear elevation, freestanding oval bath with wall mounted tap and shower attachment, low level w.C. With concealed cistern, stone circular wash hand basin set on vanity unit, part tiled to walls, chrome towel rail radiator, inset spot lights, wood effect flooring.
Externally
Front
Retained by post and rail fencing, gated shingle driveway providing ample parking to the front and side of the property, outside tap, gated access to rear garden.
Rear Garden
Enclosed by post and rail fencing, extensive paved patio area to rear and side, mainly laid to lawn, two outside lights, views across neighbouring fields and countryside.
Property Location
Similar Properties
Detached house For Sale Sandy Detached house For Sale SG19 Sandy new homes for sale SG19 new homes for sale Flats for sale Sandy Flats To Rent Sandy Flats for sale SG19 Flats to Rent SG19 Sandy estate agents SG19 estate agents



.png)











