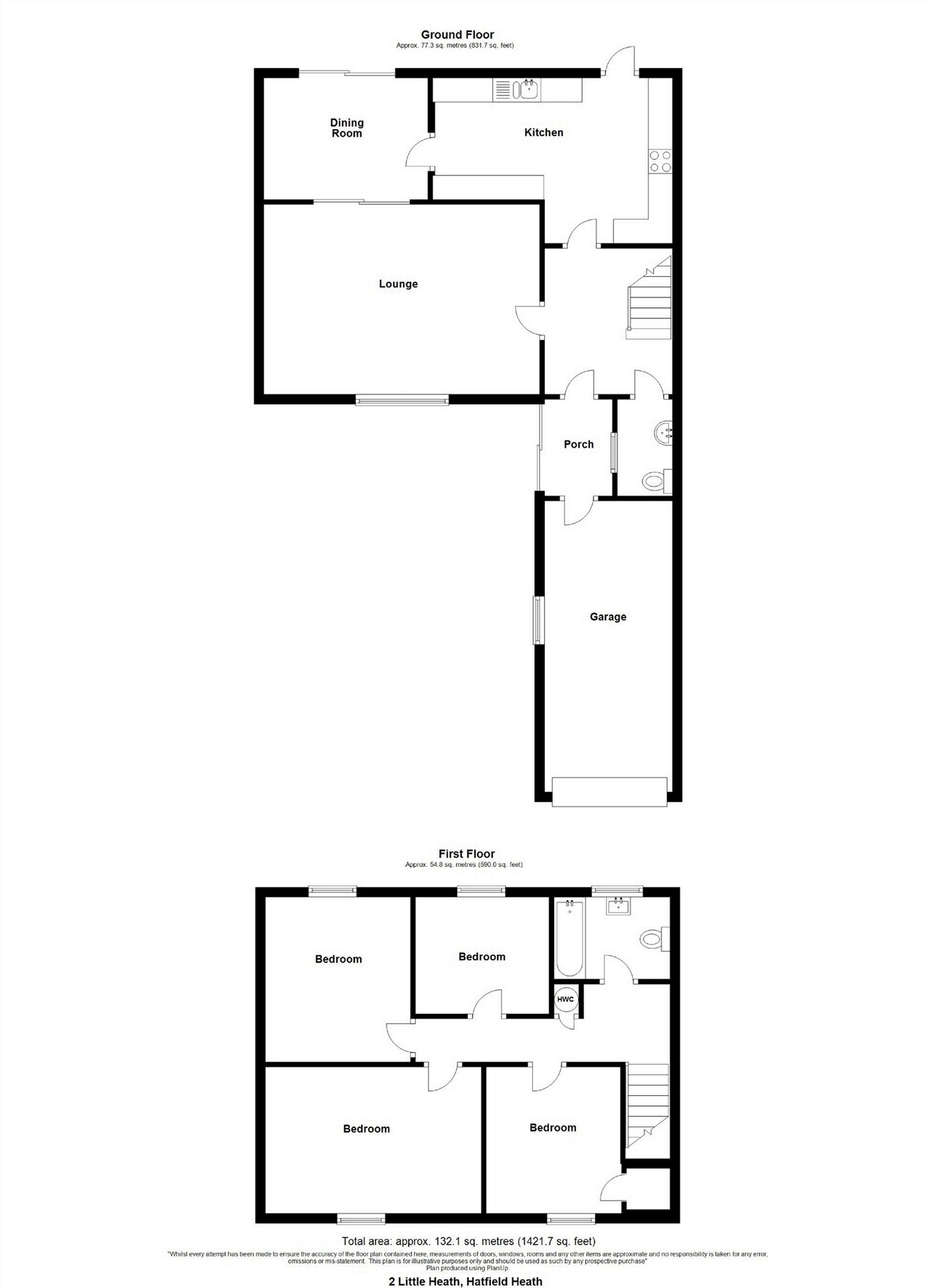4 Bedrooms Detached house for sale in Little Heath, Hatfield Heath, Bishop's Stortford, Herts CM22 | £ 495,000
Overview
| Price: | £ 495,000 |
|---|---|
| Contract type: | For Sale |
| Type: | Detached house |
| County: | Hertfordshire |
| Town: | Bishop's Stortford |
| Postcode: | CM22 |
| Address: | Little Heath, Hatfield Heath, Bishop's Stortford, Herts CM22 |
| Bathrooms: | 0 |
| Bedrooms: | 4 |
Property Description
Folio: 14035 We are pleased to be able to offer this spacious four bedroom detached family home in a popular cul-de-sac within walking distance of the centre of the thriving village of Hatfield Heath with its outstanding jmi school, pre-school, private nursery, Co-Op store, two public houses, sports and recreational groups. There is easy access to the larger centres of Bishop’s Stortford and Harlow, each with multiple shopping centres, schools, recreational facilities, mainline train stations and of course, M11 leading to M25 access points. The nearest mainline train station can be found at Sawbridgeworth, which is five minutes by car.
The property itself has a good size sitting room, separate dining room, ‘L’ shaped kitchen/breakfast room, four bedrooms, gas fired heating and a larger than average garage. Early viewing is recommended.
Entrance
Feature glazed sliding entrance door to:
Entrance Vestibule
With a door giving access to a larger than average single garage, multi locking UPVC door to:
Reception Hall
With stairs rising to the first floor landing, understairs storage, double radiator, oak flooring, door to:
Downstairs Cloakroom
With a low level flush w.C., wash hand basin with mixer tap and pop-up waste in to fitted unit with cupboards under, single radiator, tiled flooring.
Sitting Room
18' 10" x 12' 10" (5.74m x 3.91m) with a large double glazed window to front with views to front garden, two single panelled radiators, sealed fireplace, fitted carpet, double opening doors to:
Dining Room
11' 6" x 8' 10" (3.51m x 2.69m) with a sliding patio door giving access to rear garden, sliding door through to:
'L' Shaped Kitchen/Breakfast Room
14' 2" x 12' 2" (4.32m x 3.71m) a simple oak effect panelled kitchen comprising an insert single bowl, single drainer sink unit with mixer tap above and cupboard under, further range of matching base units, drawers and eye level units, rolled edge worktops, tiled splashback, position and plumbing for washing machine and dishwasher, space for a slot-in cooker, double radiator, breakfast bar, double glazed window to garden, door giving access to rear patio and garden, vinyl flooring.
First Floor Landing
With a flank window, airing cupboard housing a lagged copper cylinder with immersion heater fitted, fitted carpet to stairs.
Bedroom 1
12' 2" x 10' 10" (3.71m x 3.30m) with a double glazed window to front providing views to the close, single radiator, range of fitted wardrobe cupboards and drawers, fitted carpet.
Bedroom 2
11' x 10' 6" (3.35m x 3.20m) with a double glazed window to front, single radiator, range of mirror fronted fitted wardrobe cupboards, fitted carpet.
Bedroom 3
10' 10" x 9' 2" (3.30m x 2.79m) with a double glazed window to rear, single radiator, fitted wardrobe cupboards with a bridging unit over the bed position, fitted carpet.
Bedroom 4
8' 8" x 8' 2" (2.64m x 2.49m) with a double glazed window to rear, single radiator, fitted carpet.
Bathroom
Comprising a panel enclosed bath with an Aqualisa over bath electronically heated shower, flush w.C., pedestal wash hand basin, double glazed window, single radiator, fitted carpet.
Outside
The Rear
To the rear of the property there is a garden which is approximately 40ft in depth. The garden benefits from a large patio, lawned area, conifer screening, a mix of larch lapped and close boarded fencing, storage cupboard, outside tap and side pedestrian access to the front.
The Front
The front of the property enjoys a 50ft front garden which is laid to grass with a laurel planting and a picket fence to the front. There is hardstanding with ample space to extend to extend the hardstanding should you require more parking, leading to:
Large than Average Single Garage
With an up and over door, light and power laid on, wall mounted gas fired boiler supplying domestic hot water and heating via radiators where mentioned.
Local Authority
Uttlesford District Council
Band ‘F’
Property Location
Similar Properties
Detached house For Sale Bishop's Stortford Detached house For Sale CM22 Bishop's Stortford new homes for sale CM22 new homes for sale Flats for sale Bishop's Stortford Flats To Rent Bishop's Stortford Flats for sale CM22 Flats to Rent CM22 Bishop's Stortford estate agents CM22 estate agents



.png)