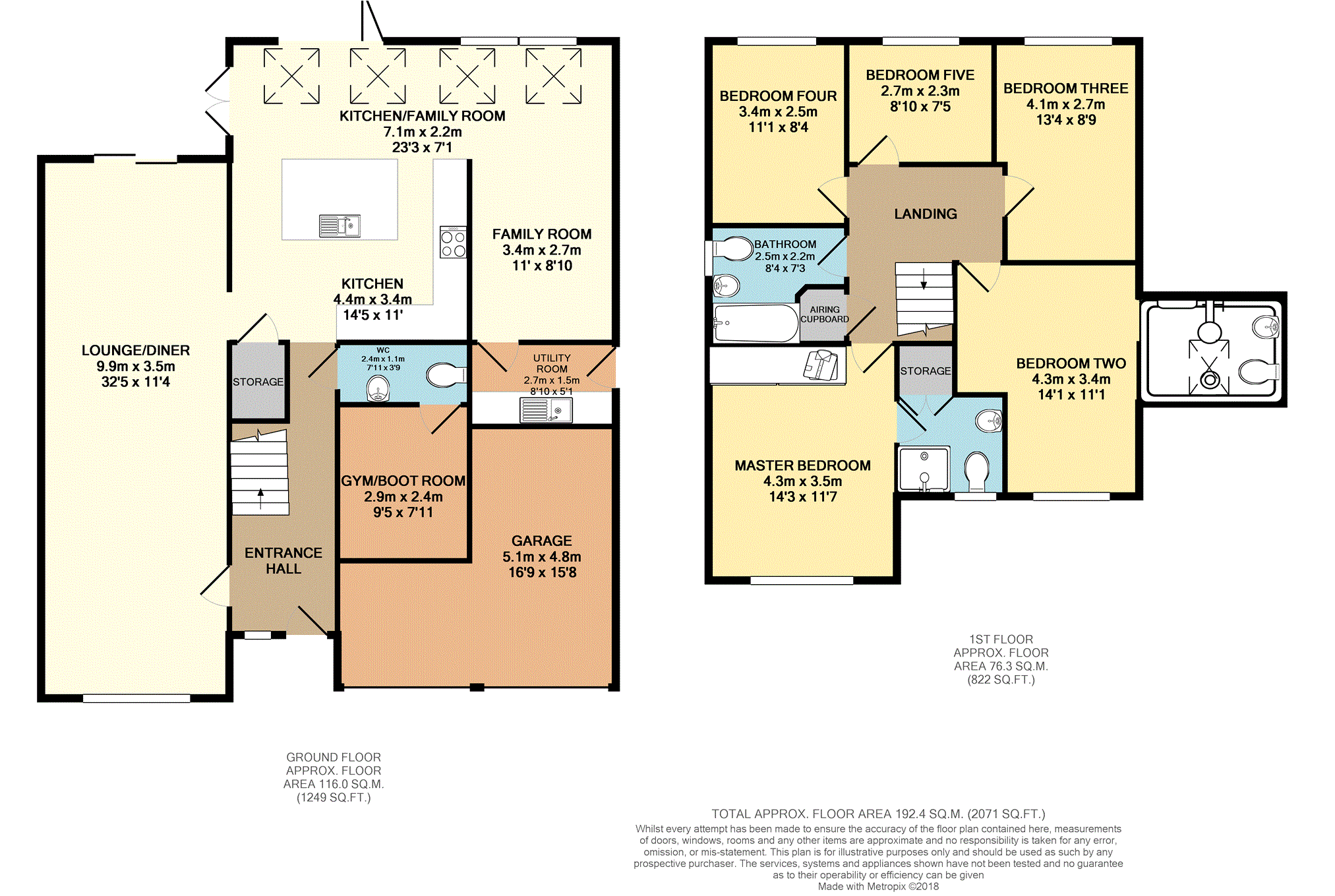5 Bedrooms Detached house for sale in Little Holland Gardens, Watnall NG16 | £ 390,000
Overview
| Price: | £ 390,000 |
|---|---|
| Contract type: | For Sale |
| Type: | Detached house |
| County: | Nottingham |
| Town: | Nottingham |
| Postcode: | NG16 |
| Address: | Little Holland Gardens, Watnall NG16 |
| Bathrooms: | 1 |
| Bedrooms: | 5 |
Property Description
*** viewing is essential ***
fantastic opportunity for any growing family is this beautifully presented five bedroom detached family home, closely situated to local amenities, short walk to good schools and useful transport links. Viewing is A must to be able to appreciate the spacious living accommodation on offer.
The versatile accommodation comprises of an entrance hallway, lounge/diner, extended kitchen, family room, utility, downstairs w.C. And gym/boot room.
To the first floor there is a landing, five bedrooms, two en-suites, and a family bathroom. One en-suite is a full wet room with underfloor heating.
The exterior of the property benefits from a private, well maintained rear garden which is mainly laid to lawn and a raised decking seating area. There is also off road parking to the front of the property for two vehicles leading to garage.
Entrance Hall
6'6" x 17'7"
Having composite double glazed door and double glazed sidelight window to the front elevation, spotlights to the ceiling, radiator and stairs rising to the first floor. Access to lounge, kitchen and wc.
Lounge/Dining Room
11'4" x 32'5"
Having three radiators, a double glazed window to the front elevation, double glazed patio doors to the rear elevation, television and phone points and a wood burning stove with a raised slate hearth.
Kitchen
14'5" x 18'0"
This well presented kitchen has an assortment of base and full-height wall units with solid oak doors. Large granite island breakfast bar with seating for four adults, under-hung Franke sink, integrated dishwasher and retractable power bar. High level double fan oven / grill, frameless glass halogen hob and remote high power extractor above. Single piece granite worktop with granite upstands and splash back. In addition, the kitchen also has laminate flooring, dimmable spot lights to ceiling and under-cupboard LED strip lighting. Extension with vaulted ceiling, dimmable pendant lights, four triple glazed Velux skylights, brushed steel vertical radiator, double glazed bi-folding doors, triple glazed French doors and triple glazed full-height windows.
Family Room
7'10" x 18'1"
Having dimmable spot lights to the ceiling, laminate flooring, radiator and television point.
Utility Room
10'0" x 5'9"
Having laminate flooring, wall and base units with solid oak doors, with worktop over and inset sink and drainer with extended tap. There is also plumbing for washing machine, space for tumble dryer, a radiator and a double glazed door to the side elevation.
Gym
Gym/Boot Room
Formed from part of the double garage with power and lighting, with access from the wc.
W.C.
Having tiled flooring and splashbacks, with low level w.C. A wash hand basin and radiator. Access to gym/boot room.
Landing
Having spot lights to the ceiling, radiator and airing cupboard.
Bedroom One
11'7" x 14'2"
Having a double glazed window to the front elevation, fitted wardrobes, radiator, television and telephone points.
En-Suite
5'11 x 6'0"
Fully tiled en-suite with 800mm low profile shower cubicle, wash hand basin, low level w.C, heated towel rail, remote high power extractor. Storage cupboard.
Bathroom
8'4" x 7'8"
Three piece bathroom suite having a panelled bath with overhead drench shower, glass shower screen, wash hand basin, low level w.C., heated towel rail, tiled walls and flooring, double glazed window to the side elevation and splashbacks.
Bedroom Two
11'1" (8'4" Min) x 14'1"
Having a television and telephone point, radiator and a double glazed window to the front elevation.
En-Suite Two
Ensuite/Wet Room
7'6" x 6'6"
The second en-suite accessed through bedroom two, is a tanked and fully tiled wet room, with a low level w.C., wash hand basin and overhead drench shower. With primary underfloor heating, and eaves storage. Velux skylight and low profile LED lighting.
Bedroom Three
8'9" x 13'4"
Having a double glazed window to the rear elevation, radiator, television and telephone points.
Bedroom Four
8'4" x 11'1"
Having a double glazed window to the rear elevation, radiator, television and telephone points.
Bedroom Five
8'10" x 7'5"
Having a double glazed window to the rear elevation, radiator, television and telephone points.
Garage
Brick built garage attached to the property, having lighting, power, water and alarmed electric roller doors.
Outside
The exterior of the property benefits from being mainly laid to lawn with a large raised decking area, perfect for outdoor entertainment. The rear garden is private with fencing to surrounding boundaries, bamboo hedging and established trees. There is also outdoor power to the rear and side elevation, an outside tap, shed, wood store and dusk till-dawn lighting circuit. A concrete base and electrics are in place for a hot tub.
To the front of the property there is off road parking for two cars, leading to the garage. Side access via gate. Lawn with evergreen hedging to boundaries.
Property Location
Similar Properties
Detached house For Sale Nottingham Detached house For Sale NG16 Nottingham new homes for sale NG16 new homes for sale Flats for sale Nottingham Flats To Rent Nottingham Flats for sale NG16 Flats to Rent NG16 Nottingham estate agents NG16 estate agents



.png)











