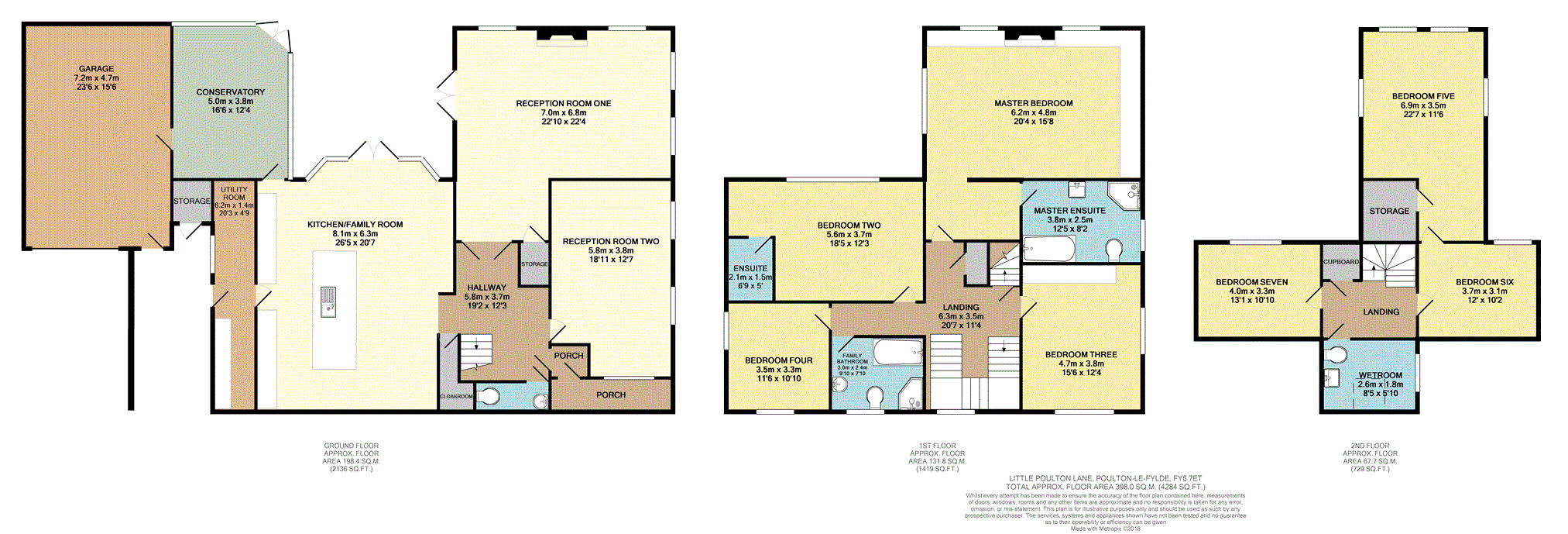7 Bedrooms Detached house for sale in Little Poulton Lane, Poulton-Le-Fylde FY6 | £ 705,000
Overview
| Price: | £ 705,000 |
|---|---|
| Contract type: | For Sale |
| Type: | Detached house |
| County: | Lancashire |
| Town: | Poulton-Le-Fylde |
| Postcode: | FY6 |
| Address: | Little Poulton Lane, Poulton-Le-Fylde FY6 |
| Bathrooms: | 2 |
| Bedrooms: | 7 |
Property Description
Being Sold by Online Auction – Starting Price £705,000
For information and legal documents visit
Call with any questions regarding the sale of this superb property
**open house**
Saturday 20th April 11:00 - 12:00
Saturday 18th May 11:00 - 12:00
Saturday 1st June 11:00 - 12:00
Auction end date 03/06/2019 at 14:00
Purple Bricks Online Auctions is a new, innovative and pioneering platform for buying and selling property. Open to both cash and mortgage buyers. It provides all the benefits synonymous with traditional auctions, including: Speed and certainty of sale, transparency and zero risk of gazumping or double-selling but with the added advantage of being able to bid pressure-free from the comfort of your own home or office via desktop, tablet or mobile phone. Purplebricks also offer a Buy-it-Now feature which allows you to place an offer and purchase before the Auction end date.
**unique prestigious home** Don't miss your opportunity to view this stunning property, located on the sought after Little Poulton Lane. High spec kitchen, Seven bedrooms, Two en-suites and Private rear lawn are just some features this one of a kind home has to offer.
Ground floor comprises of: Porch, Entrance hall, W.C, Cloak room, Two reception rooms, Kitchen/Family room, Conservatory, Utility area.
First floor comprises of: Four double bedrooms, Two En-suites, Family bathroom, Stairs to second floor.
Second floor comprises of: Three double bedrooms, Two airing cupboards, Wet room with walk in shower.
Outside the property holds a large garage and mature front garden with driveway for numerous vehicles. To the rear you will find a well maintained lawn, patio area, pond and side access.
Reception Room One
22'10" x 15'10"
Carpet flooring, Fireplace feature, TV ports, Storage cupboard, French doors to side aspect, Windows to rear and side aspect.
Reception Room Two
18'11" x 12'07"
Carpet flooring, TV ports, Window to front and side aspect.
Kitchen/Family Room
26'05" x 20'07"
Numerous wall mounted units, Integrated appliances, Island, Tile flooring, Spotlights, Stainless steel sink, Radiators, TV ports, Windows to front aspect, French doors to rear aspect.
Utility Room
20'03" x 4'09"
Mounted shelves for appliances, Tile flooring, Window & Door to side aspect, Boiler.
Conservatory
16'06" x 12'04"
Access to garage, Landscaped feature wall, Tile flooring.
W.C.
6'09" x 3'02"
Tile flooring, Window to front aspect, Traditional sink, Toilet.
Garage
23'06" x 15'06"
Electric garage door, Doors to front and side aspect.
Master Bedroom
20'04" x 15'08"
Carpet flooring, Built in wardrobes and drawes, TV ports, Windows to rear and side aspect.
Master En-Suite
12'05" x 8'02"
Traditional bathroom with chrome features, Bath, Corner shower, Toilet, Sink, Tile flooring.
Bedroom Two
18'05" x 14'11"
Carpet flooring, Windows to rear aspect.
En-Suite
6'09" x 5'00"
Corner shower, Toilet, Sink, Vinyl flooring, Window to side aspect.
Bedroom Three
15'06" x 12'04"
Carpet flooring, Windows to front and side aspect, Built-in wardrobes.
Bedroom Four
11'06" x 10'10"
Carpets, Windows to front and side aspect.
Family Bathroom
9'10" x 7'10"
Bath, Corner shower, Toilet, Sink, Window to front aspect.
Bedroom Five
22'07" x 11'06"
Carpets, Storage cupboard, Windows to rear and side aspect.
Bedroom Six
12'05" x 10'02"
Carpets, Window to rear aspect.
Bedroom Seven
13'01" x 10'10"
Carpets, Window to rear aspect.
Wet Room
8'05" x 5'10"
Toilet, Sink, Shower, Window to side aspect.
General Information
Auctioneer's Comments
This property is for sale by Online Auction which is a flexible and buyer friendly method of purchase. The purchaser will not be required to exchange contracts immediately after the fall of the virtual hammer, however the buyer will be given 56 days in which to complete the transaction, from the date the Draft Contract is received by the buyer’s solicitor, with the aim being to exchange contracts within the first 28 days. By giving a buyer time to exchange contracts on the property, means normal residential finance can be sort. The Buyers Premium secures the transaction and takes the property off the market. Fees paid to the Auctioneer may be considered as part of the chargeable consideration for the property and be included in the calculation for stamp duty liability. Further clarification on this must be sought from your legal representative. The buyer will be required to sign a Reservation form to confirm acceptance of terms prior to solicitors being instructed. Copies of the Reservation form and all terms and conditions can be found in the Info Pack which can be downloaded for free from our website or requested from our Auction Department.
Upon close of a successful auction or if the vendor accepts an offer during the auction, the buyer will be required to make payment of a non-refundable Buyers Premium of £4,800 including VAT plus an administration charge of £354 including VAT, a total of £5,154. This secures the transaction and takes the property off the market.
The Buyer’s Premium and administration charge are in addition to the final negotiated selling price.
Property Location
Similar Properties
Detached house For Sale Poulton-Le-Fylde Detached house For Sale FY6 Poulton-Le-Fylde new homes for sale FY6 new homes for sale Flats for sale Poulton-Le-Fylde Flats To Rent Poulton-Le-Fylde Flats for sale FY6 Flats to Rent FY6 Poulton-Le-Fylde estate agents FY6 estate agents



.png)











